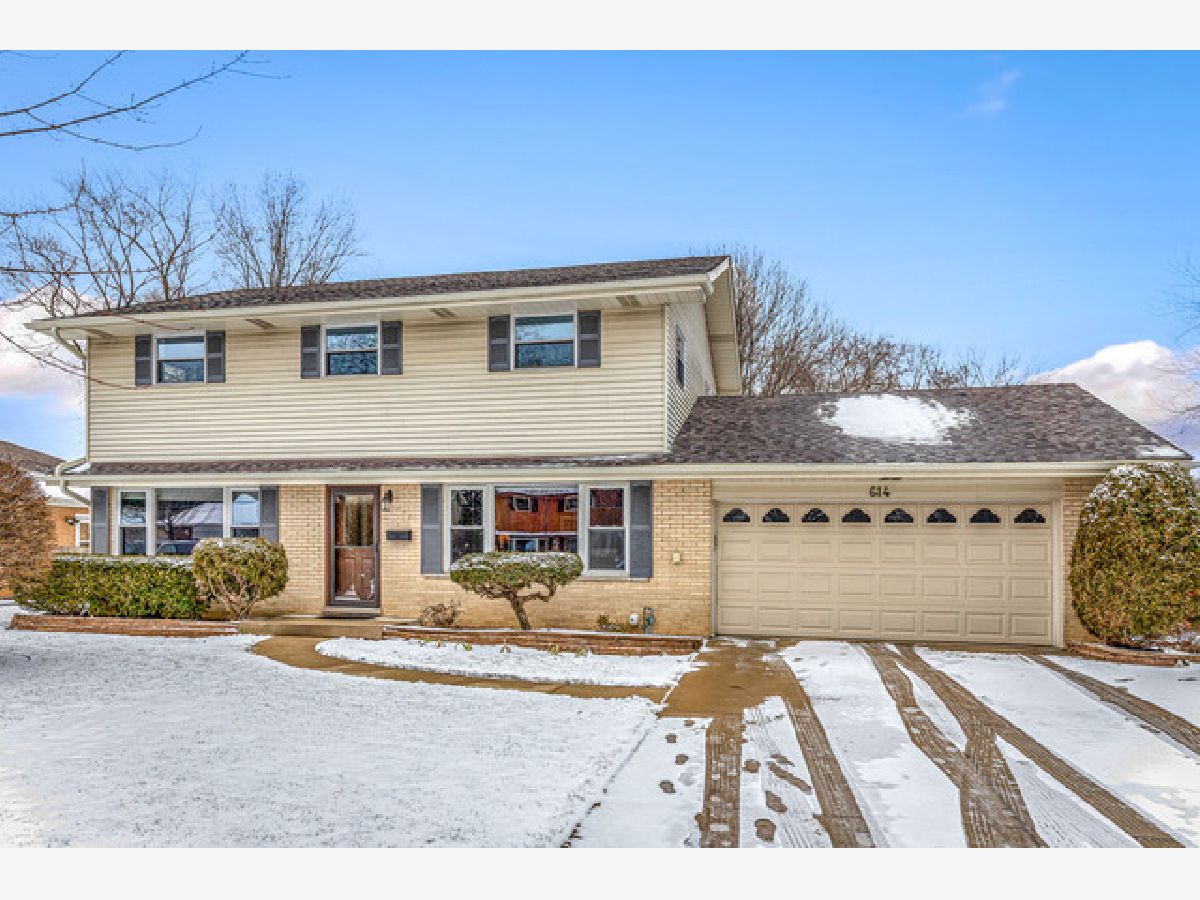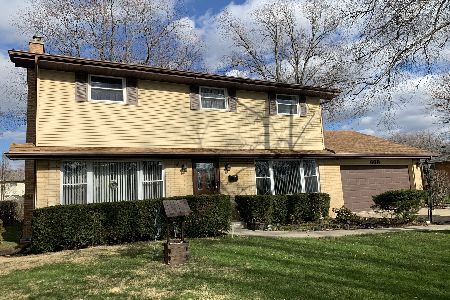614 Wren Avenue, Palatine, Illinois 60067
$340,000
|
Sold
|
|
| Status: | Closed |
| Sqft: | 2,160 |
| Cost/Sqft: | $162 |
| Beds: | 3 |
| Baths: | 3 |
| Year Built: | 1962 |
| Property Taxes: | $9,456 |
| Days On Market: | 2111 |
| Lot Size: | 0,24 |
Description
Welcome to your amazing 3-bedroom, 2.5 bath colonial home with full basement on a quiet street. The classic two-story boasts a maple and Corian eat-in kitchen with charming bay window, incredible double-stack pantry. The separate dining room has plenty of light with large picture window. Crown molding in living room and Nest thermostat. Huge master has an awesome walk-in closet with custom organizers. Updated baths include espresso vanities. First floor has hardwood flooring, and great laundry (with clothes chute and Elfa organizers). Immense 2.5 car garage, concrete drive with side pad on driveway, and large patio in back. Aluminum soffits and siding with 50-year transferrable warranty. Vinyl first floor windows with transferrable warranty. NEW features: Front and back doors (2017); PVC plumbing (2018); Furnace and air conditioner (2018); Roof, gutters and attic fan (2019). Beautiful park and bike path at end of street. To see more, click on the Virtual Tour! This is your new home ~ book your showings today!
Property Specifics
| Single Family | |
| — | |
| — | |
| 1962 | |
| Full | |
| — | |
| No | |
| 0.24 |
| Cook | |
| Northview | |
| — / Not Applicable | |
| None | |
| Lake Michigan,Public | |
| Public Sewer | |
| 10688675 | |
| 02141110210000 |
Nearby Schools
| NAME: | DISTRICT: | DISTANCE: | |
|---|---|---|---|
|
Grade School
Lincoln Elementary School |
15 | — | |
|
Middle School
Walter R Sundling Junior High Sc |
15 | Not in DB | |
|
High School
Palatine High School |
211 | Not in DB | |
Property History
| DATE: | EVENT: | PRICE: | SOURCE: |
|---|---|---|---|
| 26 Jun, 2020 | Sold | $340,000 | MRED MLS |
| 17 May, 2020 | Under contract | $349,900 | MRED MLS |
| 13 Apr, 2020 | Listed for sale | $349,900 | MRED MLS |

































Room Specifics
Total Bedrooms: 3
Bedrooms Above Ground: 3
Bedrooms Below Ground: 0
Dimensions: —
Floor Type: Carpet
Dimensions: —
Floor Type: Carpet
Full Bathrooms: 3
Bathroom Amenities: Double Sink
Bathroom in Basement: 0
Rooms: Mud Room,Walk In Closet
Basement Description: Unfinished
Other Specifics
| 2.5 | |
| Concrete Perimeter | |
| Concrete | |
| Patio, Storms/Screens | |
| Mature Trees | |
| 134X82X125X81 | |
| Unfinished | |
| Full | |
| Hardwood Floors, First Floor Laundry, Walk-In Closet(s) | |
| Range, Microwave, Dishwasher, Refrigerator, Washer, Dryer, Disposal | |
| Not in DB | |
| Park, Curbs, Sidewalks, Street Lights, Street Paved | |
| — | |
| — | |
| — |
Tax History
| Year | Property Taxes |
|---|---|
| 2020 | $9,456 |
Contact Agent
Nearby Sold Comparables
Contact Agent
Listing Provided By
CENTURY 21 New Heritage






