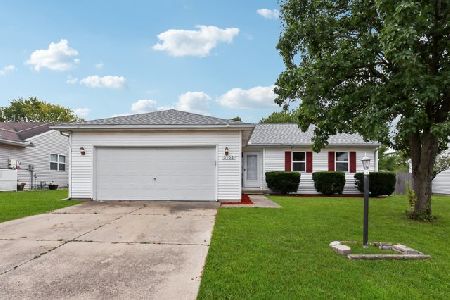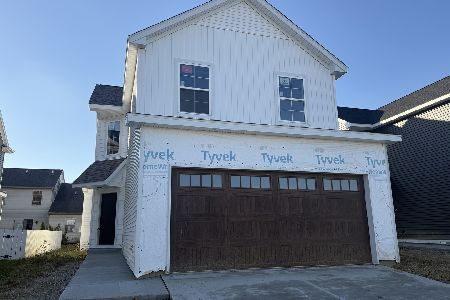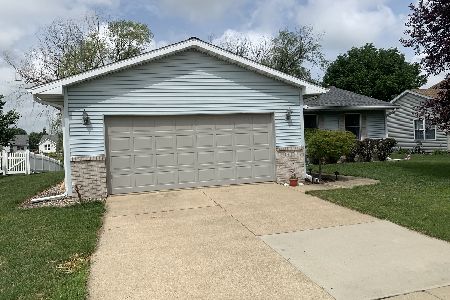609 Brittany Drive, Champaign, Illinois 61822
$178,888
|
Sold
|
|
| Status: | Closed |
| Sqft: | 1,622 |
| Cost/Sqft: | $111 |
| Beds: | 3 |
| Baths: | 2 |
| Year Built: | 1998 |
| Property Taxes: | $3,552 |
| Days On Market: | 5045 |
| Lot Size: | 0,00 |
Description
Come and see this great ranch home on the lake! Newer 3/4 x 5 inch Brazilian walnut floors sprawl through much of the house. Brand new granite countertops and stainless appliances make up the eat in kitchen. The yard is meticulously maintained with a large deck, patio, and wooden swing overlooking the pond in the back. A large master suite has dual sinks and a spacious walk in closet. Skylights, a fireplace, heated garage, and several rooms with a gorgeous view of the pond round out this home with too many upgrades to mention. Its a must see and better than new!
Property Specifics
| Single Family | |
| — | |
| Ranch | |
| 1998 | |
| None | |
| — | |
| Yes | |
| — |
| Champaign | |
| Timberline Valley S | |
| — / — | |
| — | |
| Public | |
| Public Sewer | |
| 09451001 | |
| 412009229009 |
Nearby Schools
| NAME: | DISTRICT: | DISTANCE: | |
|---|---|---|---|
|
Grade School
Soc |
— | ||
|
Middle School
Call Unt 4 351-3701 |
Not in DB | ||
|
High School
Central |
Not in DB | ||
Property History
| DATE: | EVENT: | PRICE: | SOURCE: |
|---|---|---|---|
| 22 Jun, 2012 | Sold | $178,888 | MRED MLS |
| 21 May, 2012 | Under contract | $179,900 | MRED MLS |
| — | Last price change | $184,900 | MRED MLS |
| 9 May, 2012 | Listed for sale | $0 | MRED MLS |
Room Specifics
Total Bedrooms: 3
Bedrooms Above Ground: 3
Bedrooms Below Ground: 0
Dimensions: —
Floor Type: Carpet
Dimensions: —
Floor Type: Carpet
Full Bathrooms: 2
Bathroom Amenities: —
Bathroom in Basement: —
Rooms: —
Basement Description: Crawl
Other Specifics
| 2 | |
| — | |
| — | |
| Deck, Patio | |
| — | |
| 72 X 120 | |
| — | |
| Full | |
| First Floor Bedroom, Vaulted/Cathedral Ceilings, Skylight(s) | |
| Dishwasher, Microwave, Range | |
| Not in DB | |
| — | |
| — | |
| — | |
| Gas Log |
Tax History
| Year | Property Taxes |
|---|---|
| 2012 | $3,552 |
Contact Agent
Nearby Similar Homes
Nearby Sold Comparables
Contact Agent
Listing Provided By
Claymore Realty, Inc.












