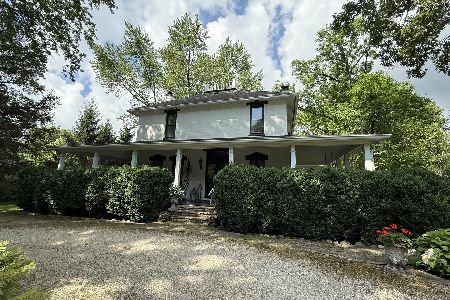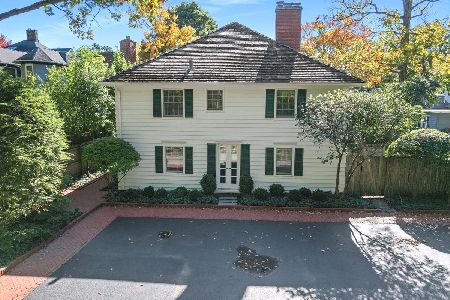609 Center Avenue, Lake Bluff, Illinois 60044
$875,000
|
Sold
|
|
| Status: | Closed |
| Sqft: | 3,324 |
| Cost/Sqft: | $270 |
| Beds: | 4 |
| Baths: | 4 |
| Year Built: | 1925 |
| Property Taxes: | $23,067 |
| Days On Market: | 2314 |
| Lot Size: | 0,14 |
Description
Located on one of Lake Bluff's most beautiful streets, this quintessential, East Lake Bluff home is now being offered with a NEW PRICE!. The handsome brick exterior screams New England charm and the interior includes classic Georgian details that blend seamlessly with the kitchen and baths that have been renovated to meet the needs of today's buyers. The large, 100' wide lot provides space for wonderful, outdoor entertaining. The kitchen, completely re-built by James Laduke and Associates has timeless features including white, wood cabinetry, high-end stainless appliances and more. The kitchen opens to a large, sun-lit family room with vaulted ceilings and plenty of space for a myriad of activities. The master bedroom suite is a cozy retreat and includes a wonderful, private bath with separate shower and soaking tub. The formal living and dining rooms are well suited for welcoming your guests for special occasions. All of Lake Bluff's treasured amenities are but a few blocks away! Seasonal views of Lake Michigan are available! Location should be the first priority when buying a home, and this one is awesome. The current tax assessment is being appealed and the 2019 taxes should reflect a decrease from the current level.
Property Specifics
| Single Family | |
| — | |
| Georgian | |
| 1925 | |
| Partial | |
| — | |
| No | |
| 0.14 |
| Lake | |
| East Lake Bluff | |
| — / Not Applicable | |
| None | |
| Lake Michigan | |
| Public Sewer | |
| 10490290 | |
| 12212200030000 |
Nearby Schools
| NAME: | DISTRICT: | DISTANCE: | |
|---|---|---|---|
|
Grade School
Lake Bluff Elementary School |
65 | — | |
|
Middle School
Lake Bluff Middle School |
65 | Not in DB | |
|
High School
Lake Forest High School |
115 | Not in DB | |
Property History
| DATE: | EVENT: | PRICE: | SOURCE: |
|---|---|---|---|
| 22 Nov, 2019 | Sold | $875,000 | MRED MLS |
| 21 Oct, 2019 | Under contract | $899,000 | MRED MLS |
| — | Last price change | $948,000 | MRED MLS |
| 19 Aug, 2019 | Listed for sale | $948,000 | MRED MLS |
Room Specifics
Total Bedrooms: 4
Bedrooms Above Ground: 4
Bedrooms Below Ground: 0
Dimensions: —
Floor Type: Hardwood
Dimensions: —
Floor Type: Hardwood
Dimensions: —
Floor Type: Carpet
Full Bathrooms: 4
Bathroom Amenities: Separate Shower,Soaking Tub
Bathroom in Basement: 1
Rooms: Mud Room,Eating Area,Foyer,Den
Basement Description: Partially Finished
Other Specifics
| 2 | |
| Concrete Perimeter | |
| Asphalt | |
| Patio | |
| Mature Trees | |
| 100X125 | |
| — | |
| Full | |
| Vaulted/Cathedral Ceilings, Skylight(s), Hardwood Floors, Heated Floors, Built-in Features, Walk-In Closet(s) | |
| Range, Microwave, Dishwasher, High End Refrigerator, Freezer, Washer, Dryer, Disposal, Range Hood | |
| Not in DB | |
| Tennis Courts, Sidewalks, Street Paved | |
| — | |
| — | |
| — |
Tax History
| Year | Property Taxes |
|---|---|
| 2019 | $23,067 |
Contact Agent
Nearby Similar Homes
Nearby Sold Comparables
Contact Agent
Listing Provided By
Griffith, Grant & Lackie









