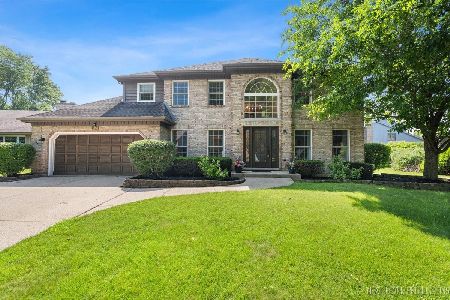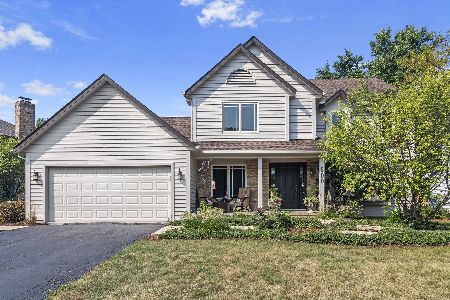609 Dilorenzo Drive, Naperville, Illinois 60565
$390,000
|
Sold
|
|
| Status: | Closed |
| Sqft: | 2,900 |
| Cost/Sqft: | $143 |
| Beds: | 4 |
| Baths: | 3 |
| Year Built: | 1987 |
| Property Taxes: | $10,180 |
| Days On Market: | 2904 |
| Lot Size: | 0,28 |
Description
Great two story Georgian in Hertage Knolls Subdivision. ATTENTION: Home Upgrading complete. Whole house painted. All rooms. Lighting fixtures replaced, Laundry room flooring replaced, Attic insulation upgraded. New Front and rear door replaced. Family room service bar being updated. Updated kitchen with all SS appliances. Kitchen has a large eat-in table area. Family room with a vaulted ceiling. Featuring a floor to ceiling brick fireplace with custom bookcases on each side. Family room also features a side bar. the circular staircase leads to the loft area above the family room. This could be a great lounging area, play area for the children, or a wonderful office space. Master bedroom has a trayed ceiling with it own walk-in closet and private bath. Double sinks, extra large soaking tub with jets plus an additional shower. Large partial fenced yard with concrete patio. Concrete driveway.
Property Specifics
| Single Family | |
| — | |
| Georgian | |
| 1987 | |
| Full | |
| — | |
| No | |
| 0.28 |
| Will | |
| Heritage Knolls | |
| 125 / Annual | |
| Other | |
| Lake Michigan | |
| Public Sewer | |
| 09889436 | |
| 1202051060500000 |
Nearby Schools
| NAME: | DISTRICT: | DISTANCE: | |
|---|---|---|---|
|
Grade School
River Woods Elementary School |
203 | — | |
|
Middle School
Madison Junior High School |
203 | Not in DB | |
|
High School
Naperville Central High School |
203 | Not in DB | |
Property History
| DATE: | EVENT: | PRICE: | SOURCE: |
|---|---|---|---|
| 3 Aug, 2018 | Sold | $390,000 | MRED MLS |
| 7 Jul, 2018 | Under contract | $415,000 | MRED MLS |
| — | Last price change | $430,000 | MRED MLS |
| 19 Mar, 2018 | Listed for sale | $430,000 | MRED MLS |
Room Specifics
Total Bedrooms: 4
Bedrooms Above Ground: 4
Bedrooms Below Ground: 0
Dimensions: —
Floor Type: Carpet
Dimensions: —
Floor Type: Carpet
Dimensions: —
Floor Type: Carpet
Full Bathrooms: 3
Bathroom Amenities: Whirlpool,Double Sink
Bathroom in Basement: 0
Rooms: Den,Loft
Basement Description: Unfinished
Other Specifics
| 2 | |
| Concrete Perimeter | |
| Concrete | |
| Patio | |
| Irregular Lot | |
| 67X153X103X133 | |
| — | |
| Full | |
| Hardwood Floors | |
| Range, Microwave, Dishwasher, Refrigerator, Disposal, Stainless Steel Appliance(s), Range Hood | |
| Not in DB | |
| Sidewalks, Street Lights, Street Paved | |
| — | |
| — | |
| Wood Burning, Gas Starter |
Tax History
| Year | Property Taxes |
|---|---|
| 2018 | $10,180 |
Contact Agent
Nearby Similar Homes
Nearby Sold Comparables
Contact Agent
Listing Provided By
Keller Williams Infinity







