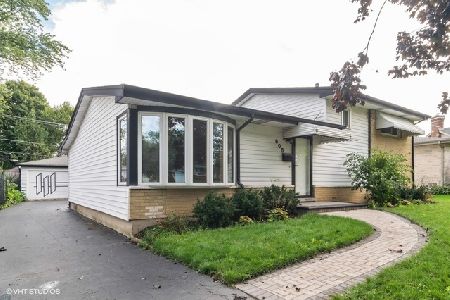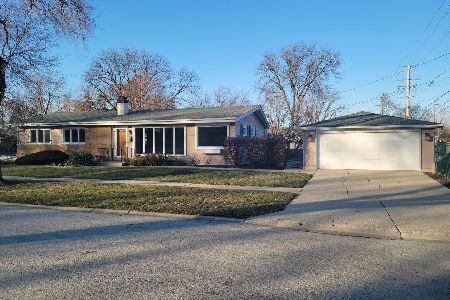609 Eastman Drive, Mount Prospect, Illinois 60056
$431,000
|
Sold
|
|
| Status: | Closed |
| Sqft: | 1,447 |
| Cost/Sqft: | $283 |
| Beds: | 3 |
| Baths: | 2 |
| Year Built: | 1961 |
| Property Taxes: | $7,932 |
| Days On Market: | 194 |
| Lot Size: | 0,30 |
Description
Spacious inside and out! You'll love the open layout in this 3 bedroom, 1.1 bath corner lot brick ranch in Mt. Prospect. Hardwood floors, solid wood panel doors and upgraded casement windows throughout. Welcoming family room with wood burning fireplace and office nook, spacious kitchen and eating area with granite counters and mission style cabinets, plus three bedrooms and one full and and one half baths. Enjoy the super private back yard surrounded by greenery and maintenance free deck off kitchen! Huge fully fenced side yard is terrific for pets and outdoor fun. Huge crawl plus oversized 2.5 car garage for extra storage. Very well maintained by the owner and ready for the next to enjoy. All appliances included, quick closing possible!
Property Specifics
| Single Family | |
| — | |
| — | |
| 1961 | |
| — | |
| — | |
| No | |
| 0.3 |
| Cook | |
| — | |
| 0 / Not Applicable | |
| — | |
| — | |
| — | |
| 12406499 | |
| 03342160200000 |
Nearby Schools
| NAME: | DISTRICT: | DISTANCE: | |
|---|---|---|---|
|
Grade School
Euclid Elementary School |
26 | — | |
|
Middle School
River Trails Middle School |
26 | Not in DB | |
|
High School
John Hersey High School |
214 | Not in DB | |
Property History
| DATE: | EVENT: | PRICE: | SOURCE: |
|---|---|---|---|
| 1 Jul, 2013 | Sold | $236,000 | MRED MLS |
| 22 May, 2013 | Under contract | $219,900 | MRED MLS |
| 23 Apr, 2013 | Listed for sale | $219,900 | MRED MLS |
| 1 May, 2015 | Sold | $250,000 | MRED MLS |
| 15 Mar, 2015 | Under contract | $250,000 | MRED MLS |
| 7 Mar, 2015 | Listed for sale | $250,000 | MRED MLS |
| 15 Aug, 2025 | Sold | $431,000 | MRED MLS |
| 14 Jul, 2025 | Under contract | $410,000 | MRED MLS |
| 10 Jul, 2025 | Listed for sale | $410,000 | MRED MLS |
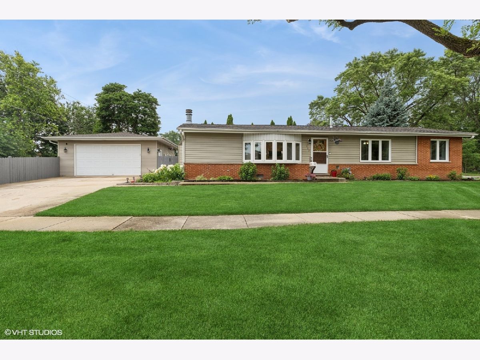
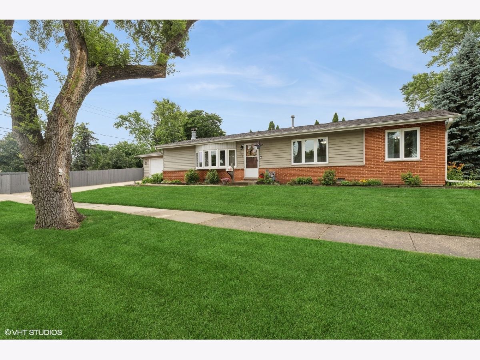
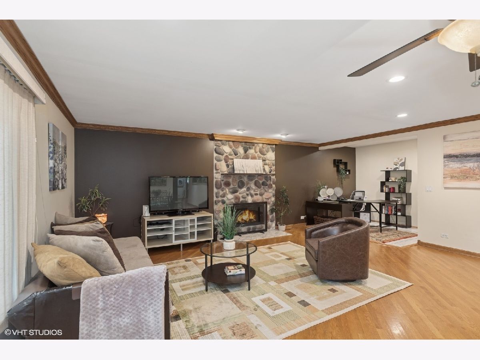
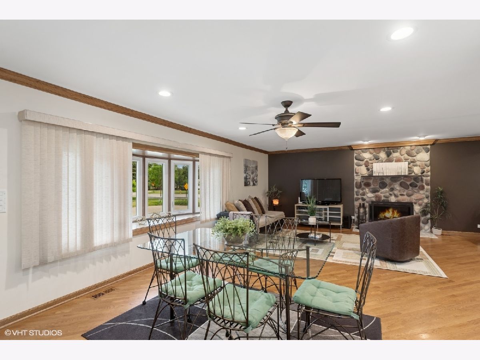
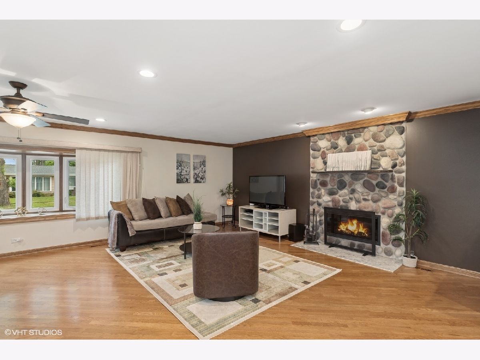
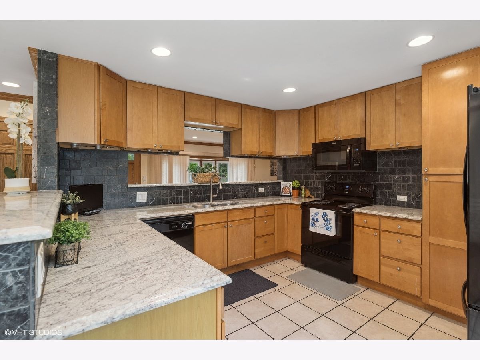
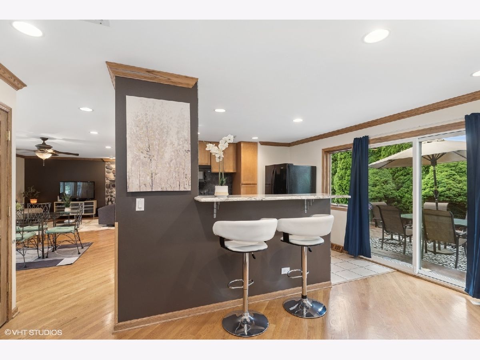
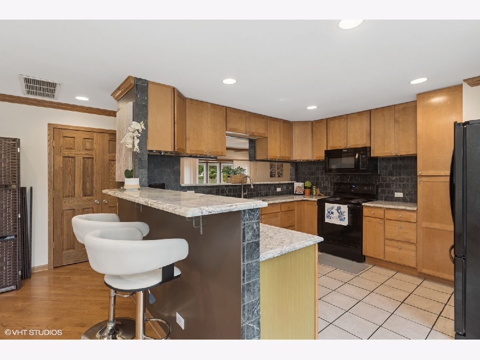
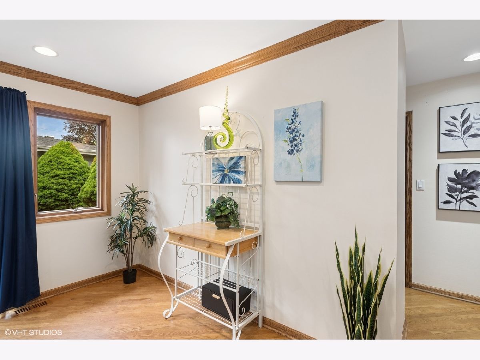
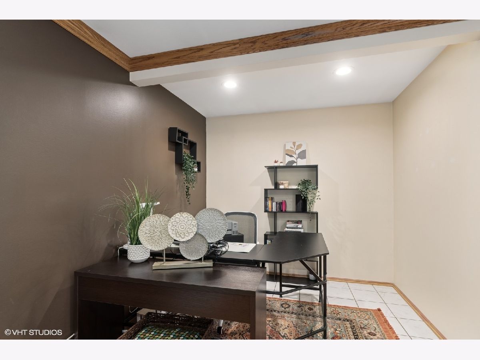
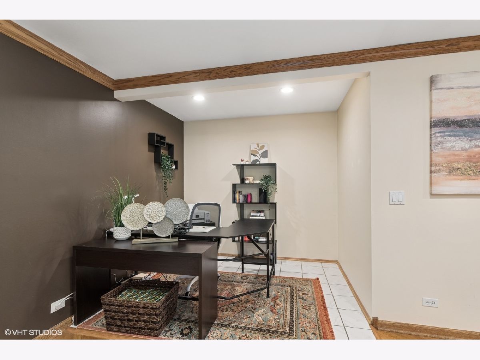
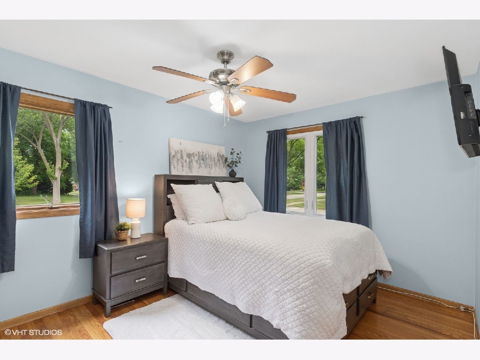
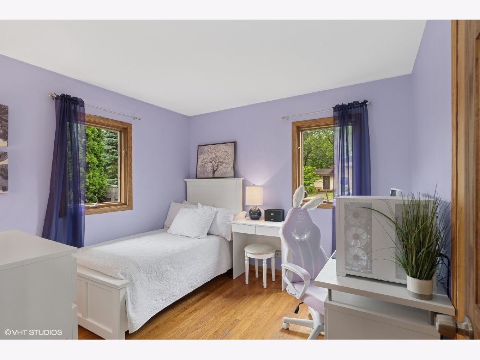
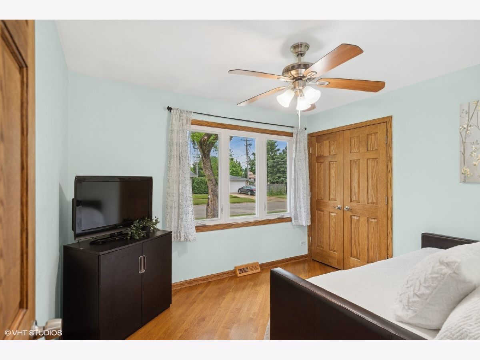
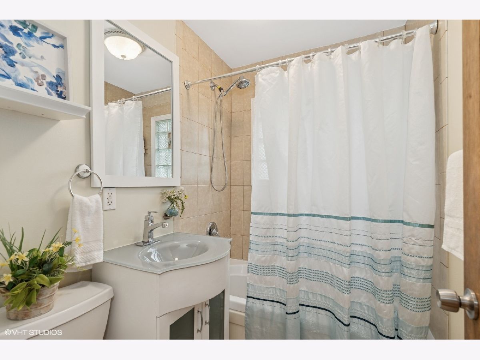
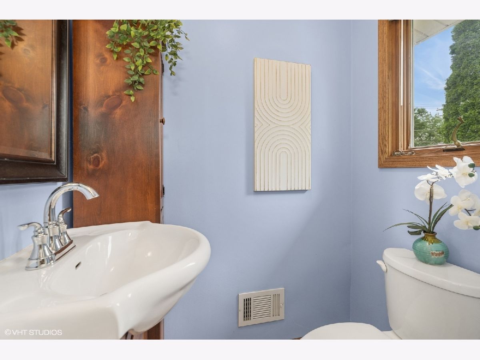
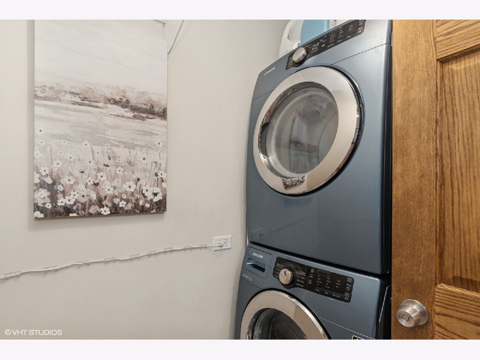
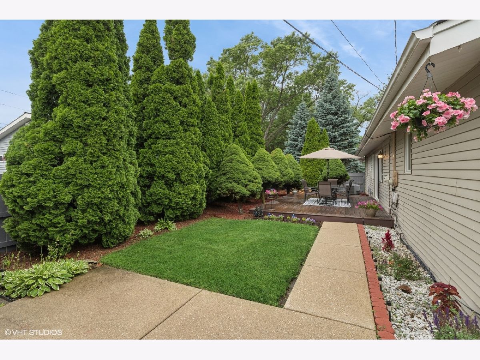
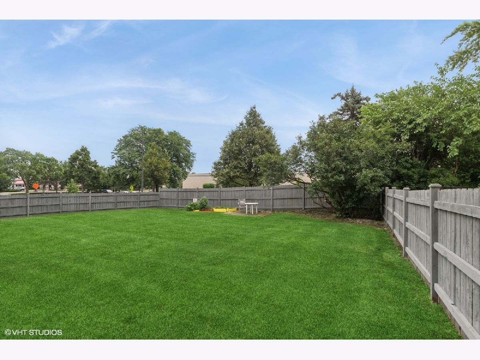
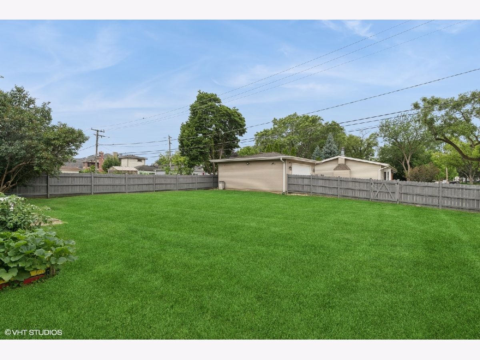
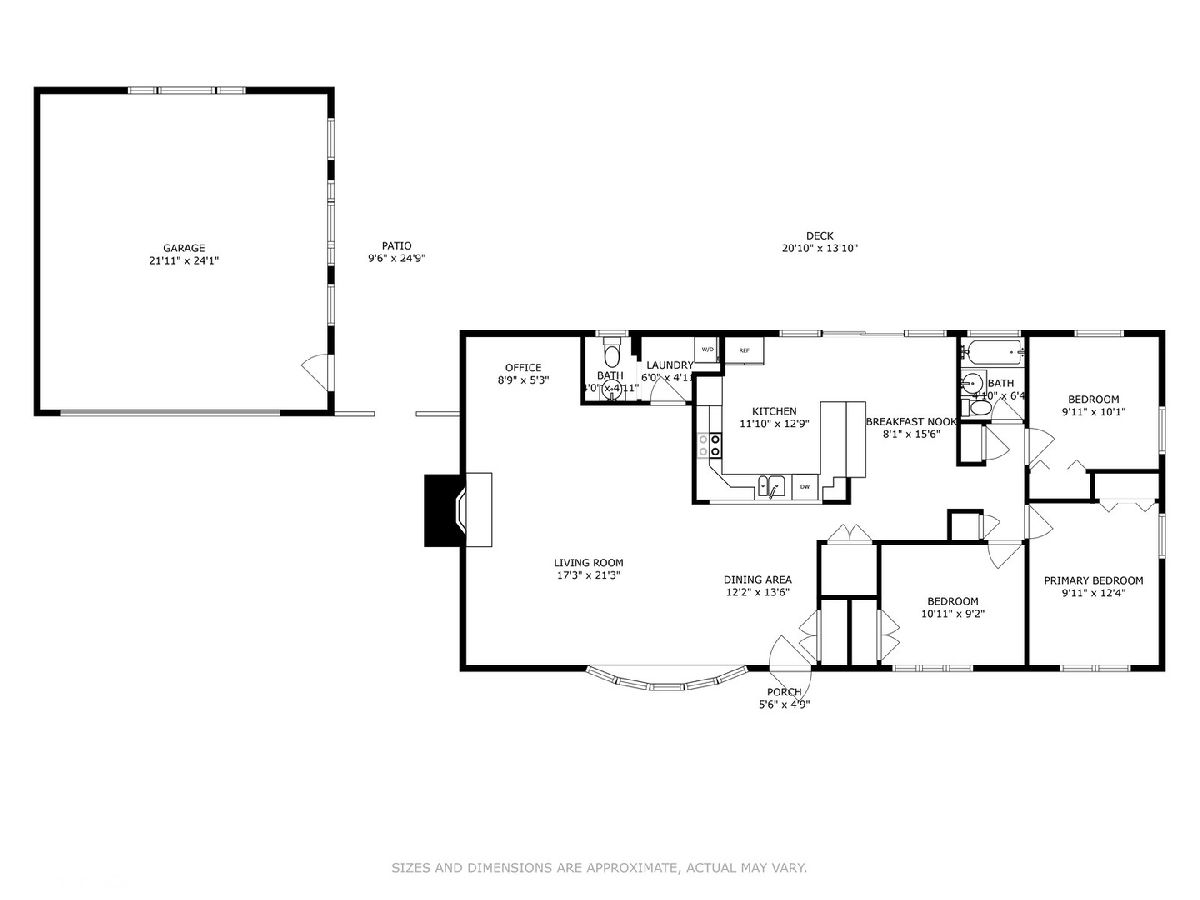
Room Specifics
Total Bedrooms: 3
Bedrooms Above Ground: 3
Bedrooms Below Ground: 0
Dimensions: —
Floor Type: —
Dimensions: —
Floor Type: —
Full Bathrooms: 2
Bathroom Amenities: Whirlpool
Bathroom in Basement: 0
Rooms: —
Basement Description: —
Other Specifics
| 2.5 | |
| — | |
| — | |
| — | |
| — | |
| 12959 | |
| — | |
| — | |
| — | |
| — | |
| Not in DB | |
| — | |
| — | |
| — | |
| — |
Tax History
| Year | Property Taxes |
|---|---|
| 2013 | $6,514 |
| 2015 | $7,421 |
| 2025 | $7,932 |
Contact Agent
Nearby Similar Homes
Nearby Sold Comparables
Contact Agent
Listing Provided By
Berkshire Hathaway HomeServices Starck Real Estate







