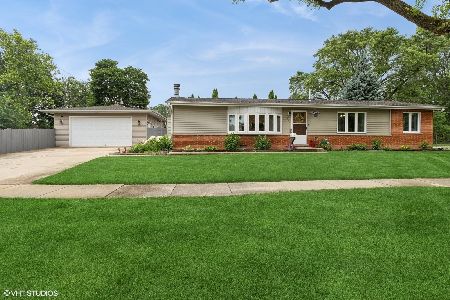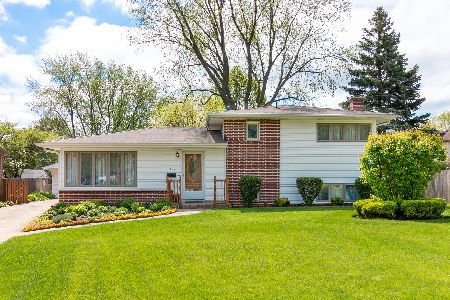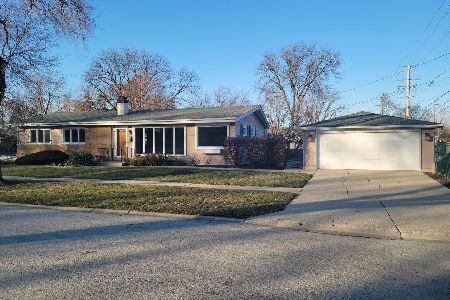605 Eastman Drive, Mount Prospect, Illinois 60056
$260,000
|
Sold
|
|
| Status: | Closed |
| Sqft: | 2,600 |
| Cost/Sqft: | $104 |
| Beds: | 4 |
| Baths: | 3 |
| Year Built: | 1960 |
| Property Taxes: | $7,216 |
| Days On Market: | 2135 |
| Lot Size: | 0,28 |
Description
Located in Hersey School district this home has great potential and ample space, add your remodeling ideas & person touch to make it your own. From the moment you enter the front door and see the gleaming hardwood floors and sprawling main level your imagination will take over with how to make this your future home. Entertaining will be a delight in the living/dining room with hardwood floors and bay window that floods this room with natural light. Spacious kitchen features ample cabinet space, island, pantry & eating area and opens to the family room addition that will serve as a relaxing room to cozy up to the fire. Completing the main level is a private room that would make an ideal home office or as an in-law suite adjacent to a full bath. Retreat to the upstairs with 3 bedrooms all with hardwood floors and a full bath. The lower level features a recreation room, powder room, laundry/utility room with storage space & access to the crawl space for additional storage. A nicely sized yard with detached garage just steps from the back door completes the picture. Ideally located in Hersey HS district & near Randhurst that offers dining, entertainment, and shopping. Bring your decorating ideas & create the home of your dreams. Home is being sold As-Is. Flippers & investors take a look!
Property Specifics
| Single Family | |
| — | |
| Bi-Level | |
| 1960 | |
| None | |
| — | |
| No | |
| 0.28 |
| Cook | |
| — | |
| — / Not Applicable | |
| None | |
| Lake Michigan | |
| Public Sewer | |
| 10669546 | |
| 03342160220000 |
Nearby Schools
| NAME: | DISTRICT: | DISTANCE: | |
|---|---|---|---|
|
Grade School
Euclid Elementary School |
26 | — | |
|
Middle School
River Trails Middle School |
26 | Not in DB | |
|
High School
John Hersey High School |
214 | Not in DB | |
Property History
| DATE: | EVENT: | PRICE: | SOURCE: |
|---|---|---|---|
| 25 Jun, 2020 | Sold | $260,000 | MRED MLS |
| 1 Jun, 2020 | Under contract | $269,900 | MRED MLS |
| — | Last price change | $279,500 | MRED MLS |
| 17 Mar, 2020 | Listed for sale | $279,500 | MRED MLS |
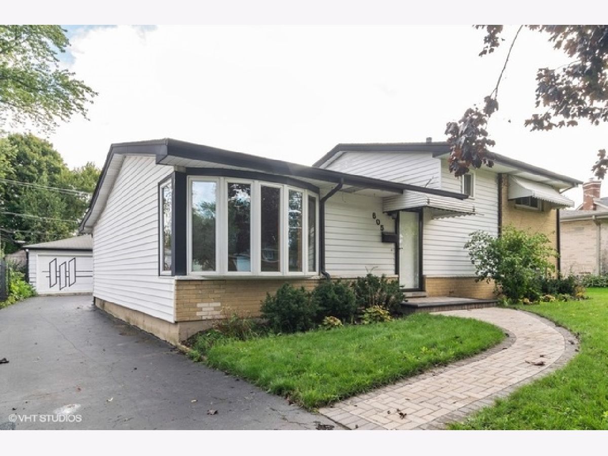
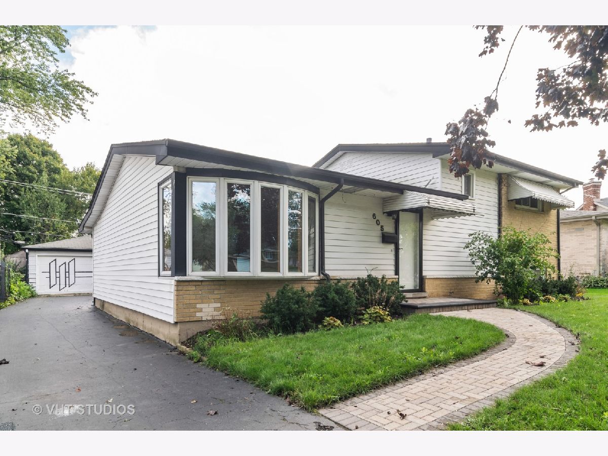
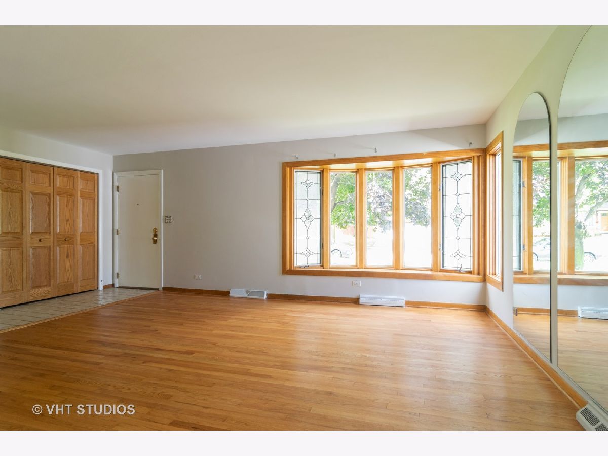
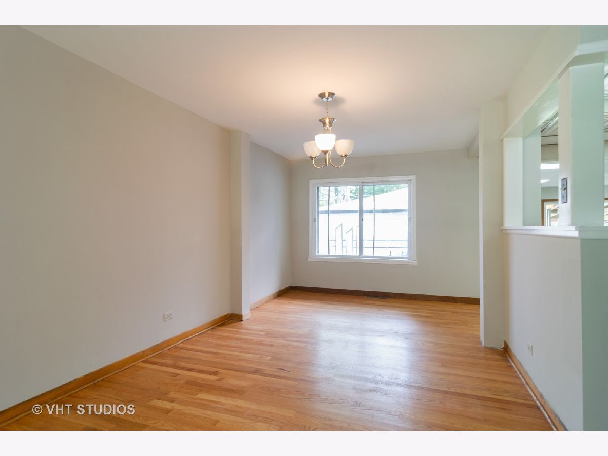
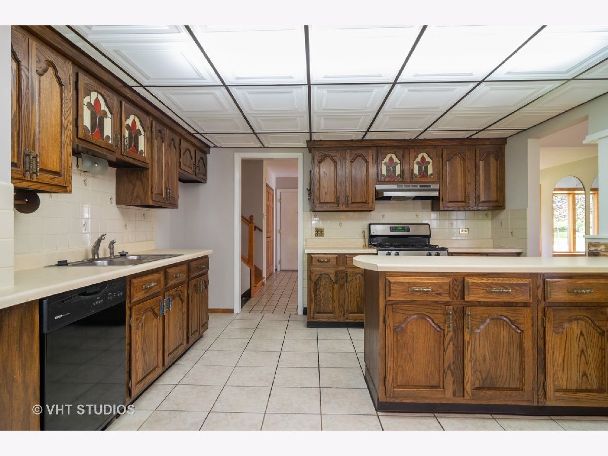
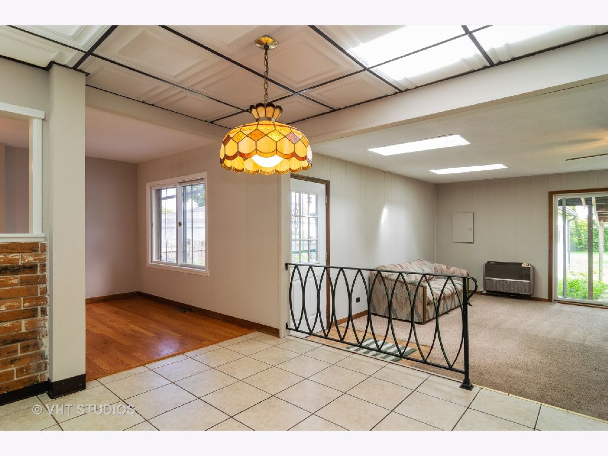
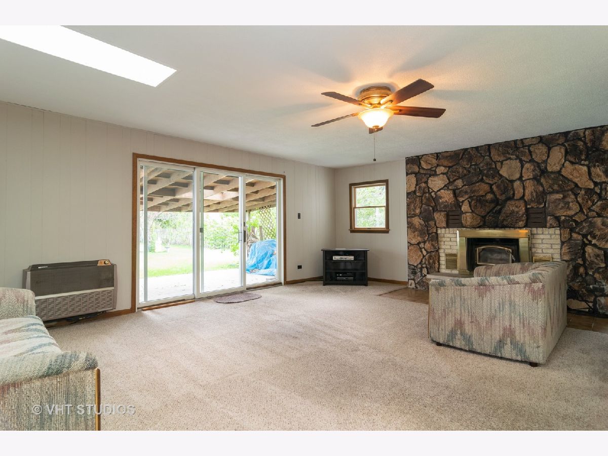
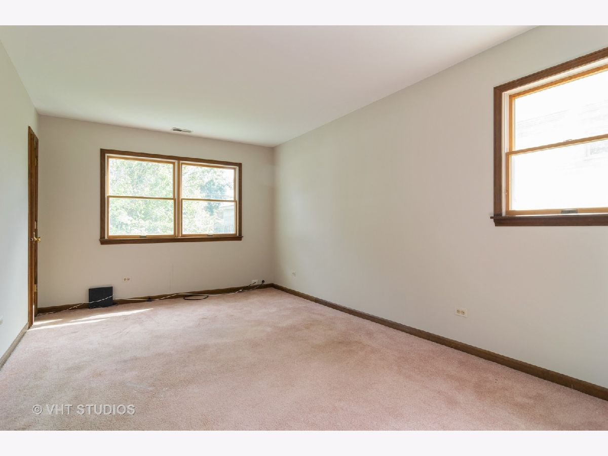
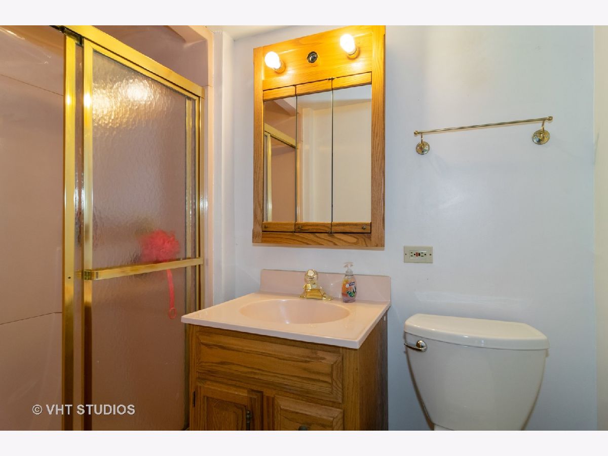
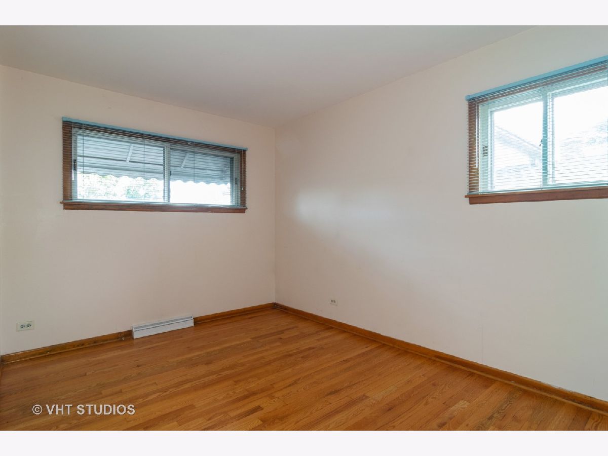
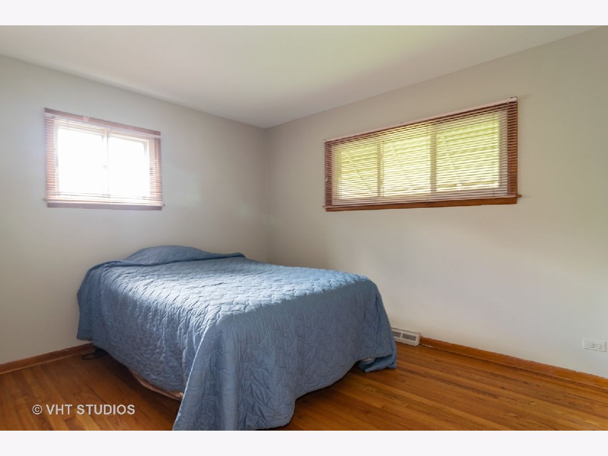
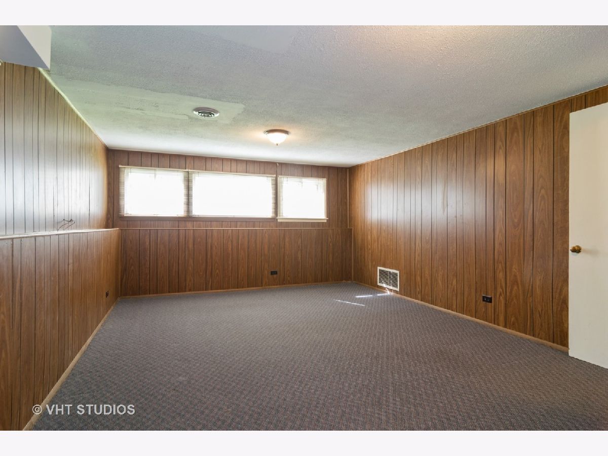
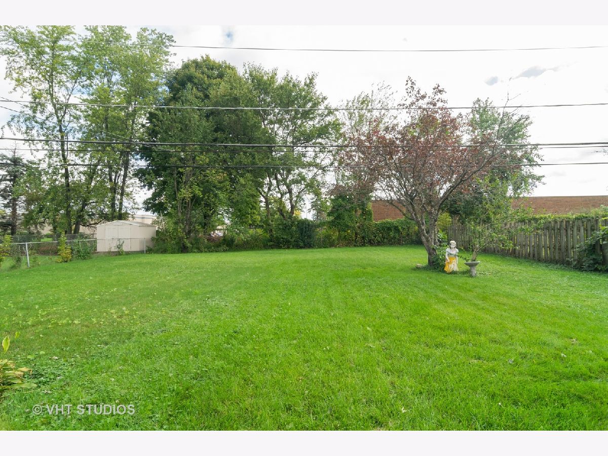
Room Specifics
Total Bedrooms: 4
Bedrooms Above Ground: 4
Bedrooms Below Ground: 0
Dimensions: —
Floor Type: Hardwood
Dimensions: —
Floor Type: Hardwood
Dimensions: —
Floor Type: Carpet
Full Bathrooms: 3
Bathroom Amenities: —
Bathroom in Basement: 0
Rooms: Recreation Room
Basement Description: Crawl
Other Specifics
| 2 | |
| Concrete Perimeter | |
| Asphalt | |
| Patio | |
| — | |
| 65 X 185 | |
| — | |
| None | |
| Skylight(s), Hardwood Floors, First Floor Bedroom, In-Law Arrangement, First Floor Full Bath | |
| Range, Microwave, Dishwasher, Water Softener | |
| Not in DB | |
| Sidewalks, Street Lights, Street Paved | |
| — | |
| — | |
| Wood Burning |
Tax History
| Year | Property Taxes |
|---|---|
| 2020 | $7,216 |
Contact Agent
Nearby Similar Homes
Nearby Sold Comparables
Contact Agent
Listing Provided By
@properties







