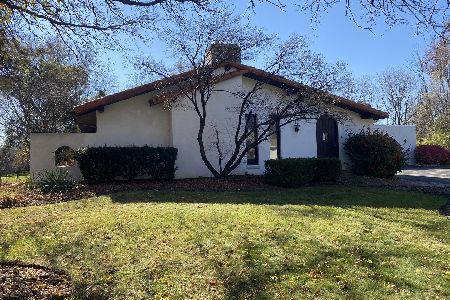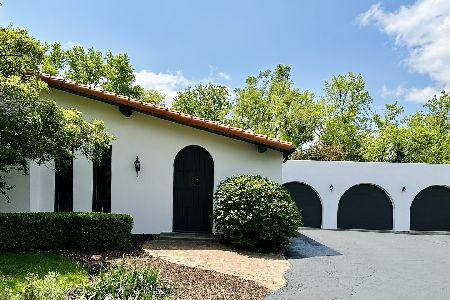609 Fawn Court, Sleepy Hollow, Illinois 60118
$333,000
|
Sold
|
|
| Status: | Closed |
| Sqft: | 2,544 |
| Cost/Sqft: | $134 |
| Beds: | 4 |
| Baths: | 4 |
| Year Built: | 1969 |
| Property Taxes: | $8,150 |
| Days On Market: | 2041 |
| Lot Size: | 0,75 |
Description
Beautiful custom split level on secluded wooded cul-de-sac lot! Quick access to I-90 and Randall Rd corridor! This home is in absolute mint condition! Exterior tile covered entry! Open foyer with vaulted ceilings flows into the cozy living room with massive wall to wall stone fireplace with accent lighting and double French doors to the custom deck! Gorgeous bright eat-in kitchen with 42" white cabinetry, quartz countertops, subway tile backsplash, stainless steel appliances, rich cherry hardwood flooring and separate eating area with bay window seat! Separate formal dining room with extra lighting! Lower level family room with warm inviting stone fireplace with raised hearth, accent lighting and French door to the lower deck! Office/flex area with built-in desk (not attached) could be exercise area! Oversized lower bedroom! Spacious master bedroom with French door to the balcony and secret/mirror door with direct access to the large walk-in closet! Stunning private master bath with large walk-in jetted and rain shower and custom vanities with upgraded sinks! Gracious size secondary bedrooms with vaulted ceilings! Upgraded 1/2 bath with pebble stone flooring and unique stone sink! Stunning inside and out!
Property Specifics
| Single Family | |
| — | |
| Tri-Level | |
| 1969 | |
| Full | |
| — | |
| No | |
| 0.75 |
| Kane | |
| Sleepy Hollow Manor | |
| 0 / Not Applicable | |
| None | |
| Public | |
| Septic-Private | |
| 10761626 | |
| 0329103007 |
Property History
| DATE: | EVENT: | PRICE: | SOURCE: |
|---|---|---|---|
| 31 Aug, 2020 | Sold | $333,000 | MRED MLS |
| 10 Jul, 2020 | Under contract | $339,900 | MRED MLS |
| 26 Jun, 2020 | Listed for sale | $339,900 | MRED MLS |
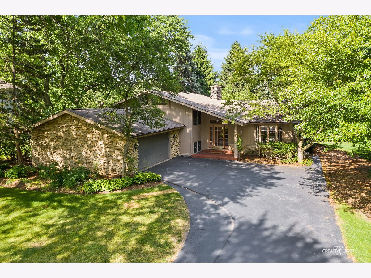
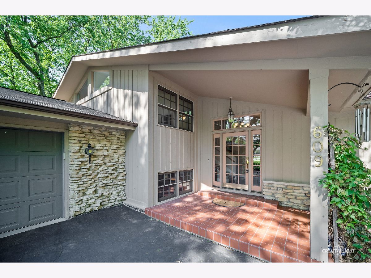
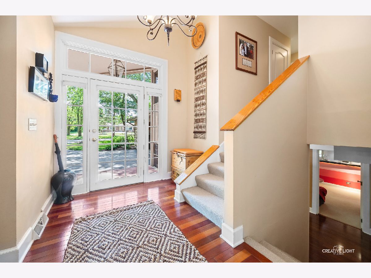
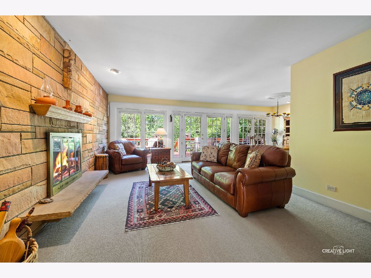
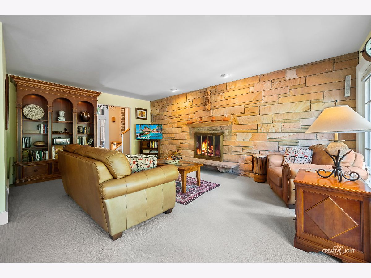
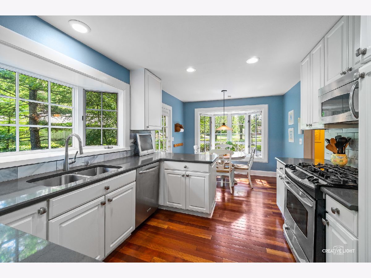
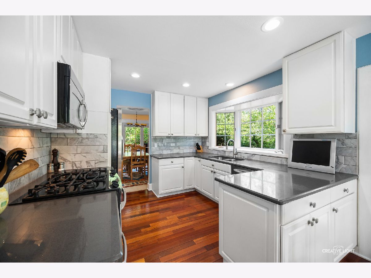
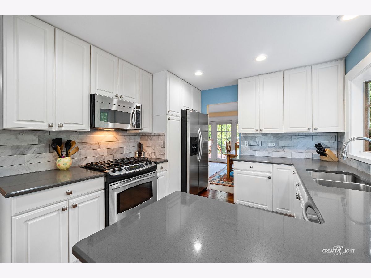
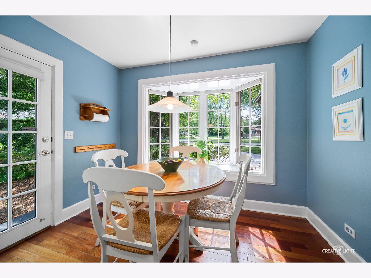
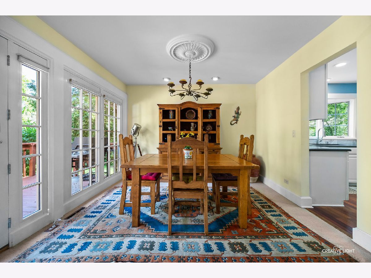
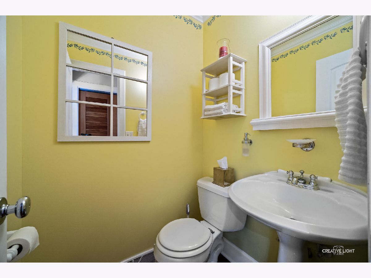
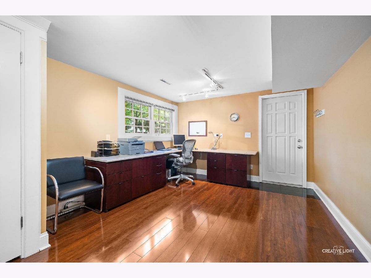
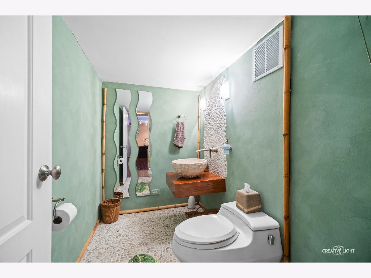
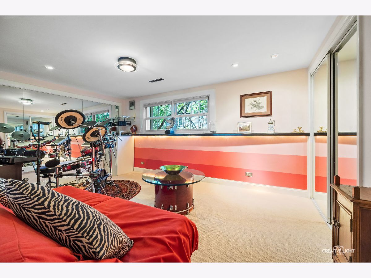
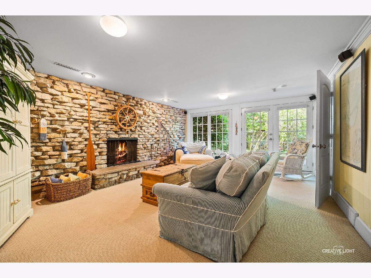
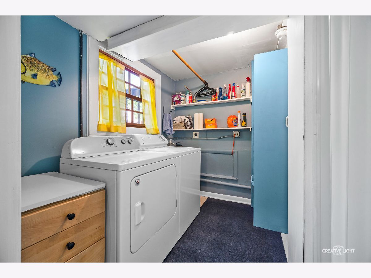
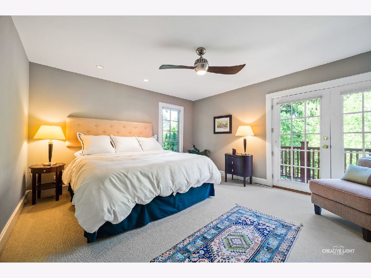
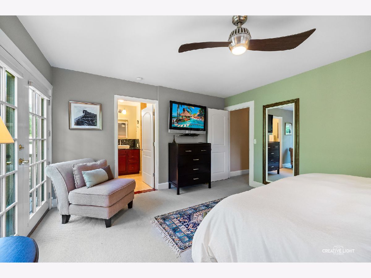
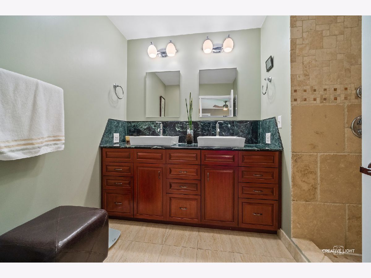
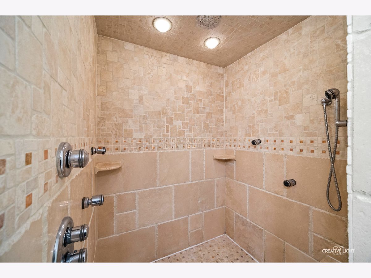
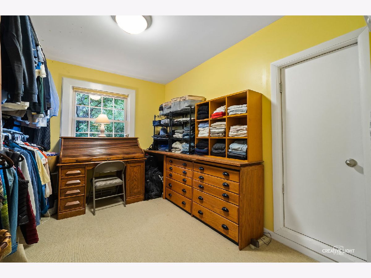
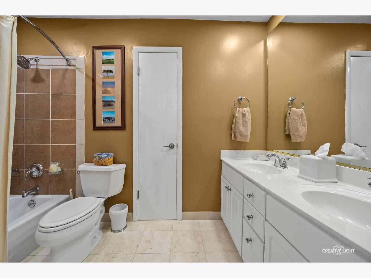
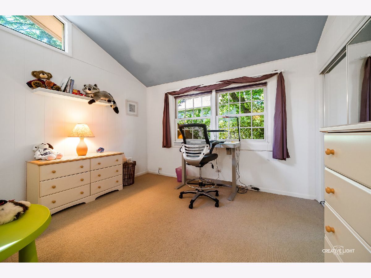
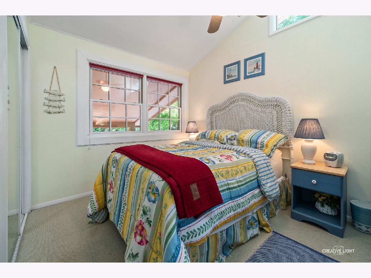
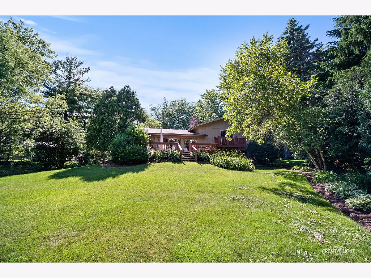
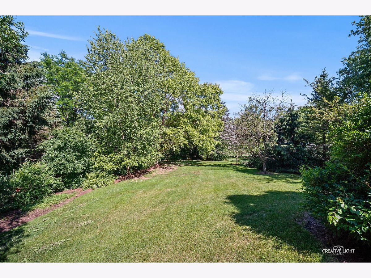
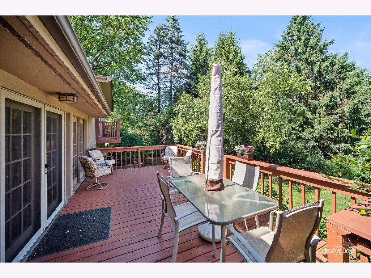
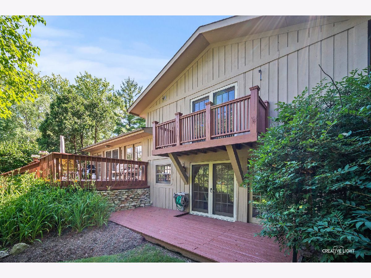
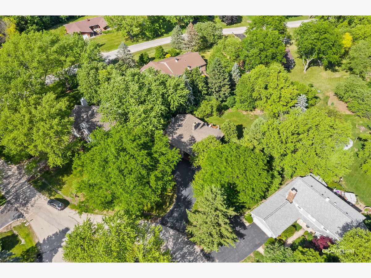
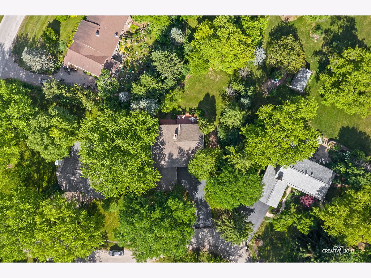
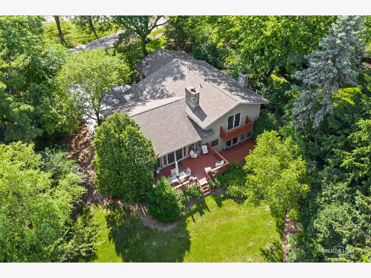
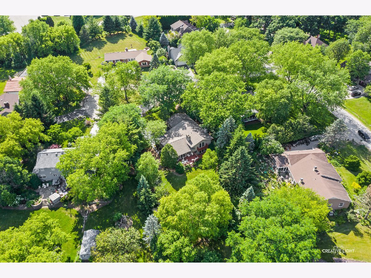
Room Specifics
Total Bedrooms: 4
Bedrooms Above Ground: 4
Bedrooms Below Ground: 0
Dimensions: —
Floor Type: Carpet
Dimensions: —
Floor Type: Carpet
Dimensions: —
Floor Type: Carpet
Full Bathrooms: 4
Bathroom Amenities: Double Sink
Bathroom in Basement: 1
Rooms: Office,Walk In Closet
Basement Description: Finished
Other Specifics
| 2 | |
| Concrete Perimeter | |
| Asphalt | |
| Balcony, Deck, Storms/Screens | |
| Cul-De-Sac,Wooded | |
| 104X136X179X241 | |
| — | |
| Full | |
| Vaulted/Cathedral Ceilings, Hardwood Floors, Walk-In Closet(s) | |
| Range, Microwave, Dishwasher, Washer, Dryer, Stainless Steel Appliance(s) | |
| Not in DB | |
| — | |
| — | |
| — | |
| Wood Burning, Attached Fireplace Doors/Screen |
Tax History
| Year | Property Taxes |
|---|---|
| 2020 | $8,150 |
Contact Agent
Nearby Similar Homes
Nearby Sold Comparables
Contact Agent
Listing Provided By
REMAX Horizon




