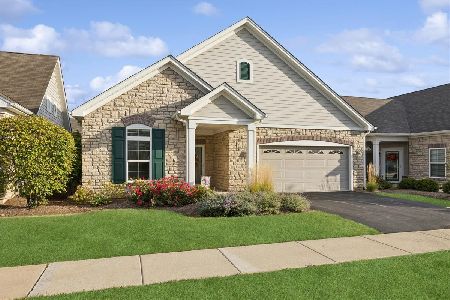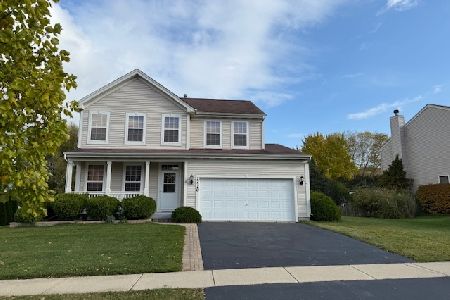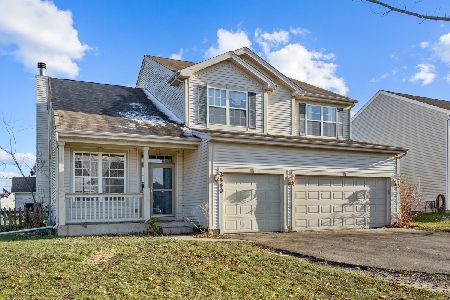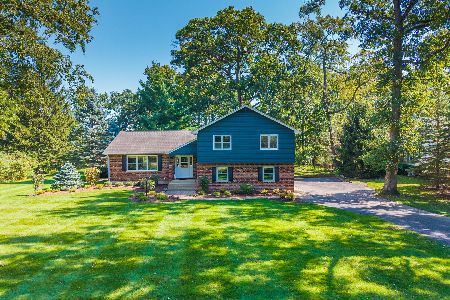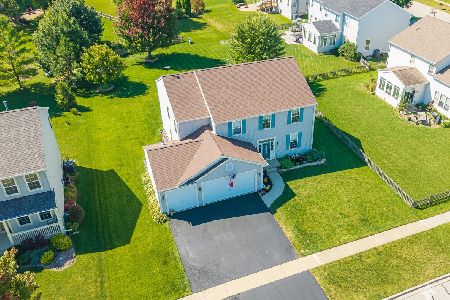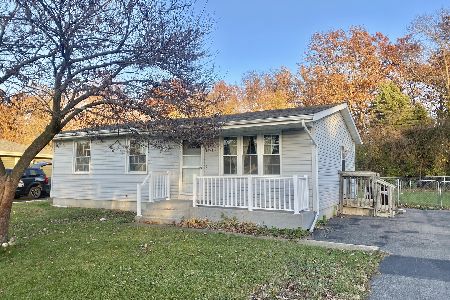609 Handel Lane, Woodstock, Illinois 60098
$219,900
|
Sold
|
|
| Status: | Closed |
| Sqft: | 1,776 |
| Cost/Sqft: | $124 |
| Beds: | 2 |
| Baths: | 2 |
| Year Built: | 2010 |
| Property Taxes: | $0 |
| Days On Market: | 5651 |
| Lot Size: | 0,00 |
Description
This is The Portico, one of 3 detached courtyard homes by Epcon Communities at Villas at The Sonatas. This floor plan brings you a split-bedroom design w/ access to the courtyard patio from great room & MBR. Dream design kitchen, den, storage galore. A home for your lifestyle ~ family holidays, summers by the pool, gala entertaining, or private relaxing. Plus freedom to travel ~ we're maintenance-free & gorgeous!
Property Specifics
| Single Family | |
| — | |
| Ranch | |
| 2010 | |
| None | |
| PORTICO | |
| No | |
| — |
| Mc Henry | |
| Villas At The Sonatas | |
| 147 / Monthly | |
| Insurance,Clubhouse,Exercise Facilities,Pool,Exterior Maintenance,Lawn Care,Snow Removal | |
| Public | |
| Public Sewer, Sewer-Storm | |
| 07563677 | |
| 0829479006 |
Nearby Schools
| NAME: | DISTRICT: | DISTANCE: | |
|---|---|---|---|
|
Grade School
Mary Endres Elementary School |
200 | — | |
|
Middle School
Northwood Middle School |
200 | Not in DB | |
|
High School
Woodstock North High School |
200 | Not in DB | |
Property History
| DATE: | EVENT: | PRICE: | SOURCE: |
|---|---|---|---|
| 17 Dec, 2010 | Sold | $219,900 | MRED MLS |
| 3 Aug, 2010 | Under contract | $219,990 | MRED MLS |
| 24 Jun, 2010 | Listed for sale | $219,990 | MRED MLS |
| 18 Jun, 2013 | Sold | $237,500 | MRED MLS |
| 2 May, 2013 | Under contract | $246,000 | MRED MLS |
| — | Last price change | $250,000 | MRED MLS |
| 23 Feb, 2013 | Listed for sale | $250,000 | MRED MLS |
| 11 Oct, 2023 | Sold | $303,000 | MRED MLS |
| 28 Aug, 2023 | Under contract | $305,000 | MRED MLS |
| 3 Aug, 2023 | Listed for sale | $305,000 | MRED MLS |
Room Specifics
Total Bedrooms: 2
Bedrooms Above Ground: 2
Bedrooms Below Ground: 0
Dimensions: —
Floor Type: Carpet
Full Bathrooms: 2
Bathroom Amenities: —
Bathroom in Basement: 0
Rooms: Den,Great Room,Utility Room-1st Floor
Basement Description: Slab
Other Specifics
| 2 | |
| Concrete Perimeter | |
| Asphalt | |
| Patio | |
| Common Grounds | |
| COMMON GROUNDS | |
| Pull Down Stair | |
| Full | |
| Vaulted/Cathedral Ceilings, First Floor Bedroom | |
| Disposal | |
| Not in DB | |
| Clubhouse, Pool, Sidewalks, Street Lights, Street Paved | |
| — | |
| — | |
| — |
Tax History
| Year | Property Taxes |
|---|---|
| 2013 | $7,632 |
| 2023 | $8,057 |
Contact Agent
Nearby Similar Homes
Nearby Sold Comparables
Contact Agent
Listing Provided By
Berkshire Hathaway HomeServices Starck Real Estate

