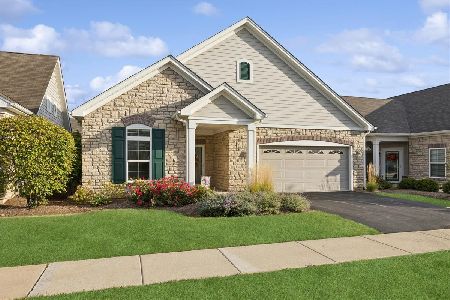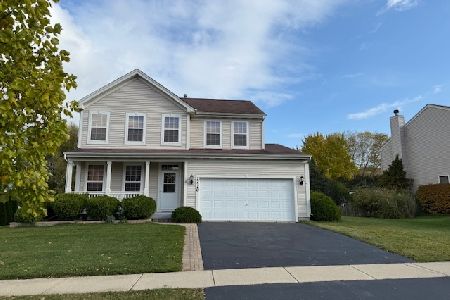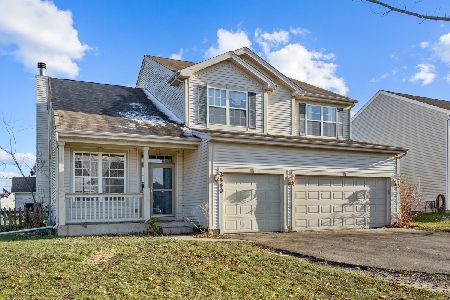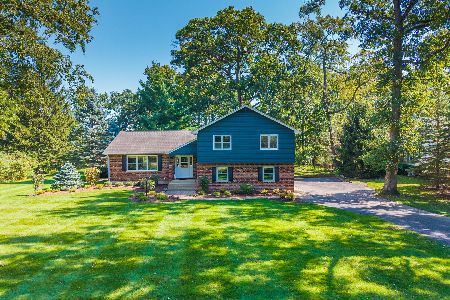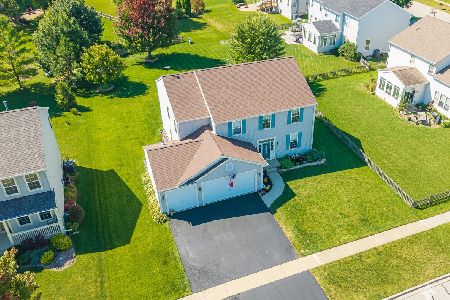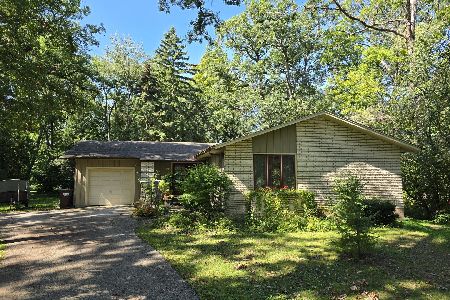609 Handel Lane, Woodstock, Illinois 60098
$237,500
|
Sold
|
|
| Status: | Closed |
| Sqft: | 1,755 |
| Cost/Sqft: | $140 |
| Beds: | 2 |
| Baths: | 2 |
| Year Built: | 2010 |
| Property Taxes: | $7,632 |
| Days On Market: | 4674 |
| Lot Size: | 0,00 |
Description
Fall in love with this well-appointed Portico Courtyard home requiring no maintenance, 2 bedrooms, 2 baths and an office that can be a 3rd bedroom. Wide open floor plan for entertaining & 9' ceilings give a luxurious feel. Double bowl vanity in Master bath suite w/dramatic walk-in shower. Private clubhouse w/exercise room & heated outdoor swimming pool. Inclues many Custom features. Not an age restricted Community!
Property Specifics
| Single Family | |
| — | |
| Ranch | |
| 2010 | |
| None | |
| PORTICO COURTYARD | |
| No | |
| — |
| Mc Henry | |
| Maples At The Sonatas | |
| 155 / Monthly | |
| Insurance,Clubhouse,Exercise Facilities,Pool,Exterior Maintenance,Lawn Care,Snow Removal | |
| Public | |
| Public Sewer | |
| 08277479 | |
| 0829477023 |
Nearby Schools
| NAME: | DISTRICT: | DISTANCE: | |
|---|---|---|---|
|
Grade School
Mary Endres Elementary School |
200 | — | |
|
Middle School
Northwood Middle School |
200 | Not in DB | |
|
High School
Woodstock High School |
200 | Not in DB | |
Property History
| DATE: | EVENT: | PRICE: | SOURCE: |
|---|---|---|---|
| 17 Dec, 2010 | Sold | $219,900 | MRED MLS |
| 3 Aug, 2010 | Under contract | $219,990 | MRED MLS |
| 24 Jun, 2010 | Listed for sale | $219,990 | MRED MLS |
| 18 Jun, 2013 | Sold | $237,500 | MRED MLS |
| 2 May, 2013 | Under contract | $246,000 | MRED MLS |
| — | Last price change | $250,000 | MRED MLS |
| 23 Feb, 2013 | Listed for sale | $250,000 | MRED MLS |
| 11 Oct, 2023 | Sold | $303,000 | MRED MLS |
| 28 Aug, 2023 | Under contract | $305,000 | MRED MLS |
| 3 Aug, 2023 | Listed for sale | $305,000 | MRED MLS |
Room Specifics
Total Bedrooms: 2
Bedrooms Above Ground: 2
Bedrooms Below Ground: 0
Dimensions: —
Floor Type: Carpet
Full Bathrooms: 2
Bathroom Amenities: Separate Shower,Soaking Tub
Bathroom in Basement: 0
Rooms: Office
Basement Description: Slab,None
Other Specifics
| 2 | |
| Concrete Perimeter | |
| Asphalt | |
| Patio | |
| — | |
| 48.88 X 98.96 | |
| Pull Down Stair | |
| Full | |
| Vaulted/Cathedral Ceilings, Hardwood Floors, First Floor Bedroom, First Floor Laundry, First Floor Full Bath | |
| Range, Microwave, Dishwasher | |
| Not in DB | |
| Clubhouse, Pool, Sidewalks, Street Lights, Street Paved | |
| — | |
| — | |
| Gas Log |
Tax History
| Year | Property Taxes |
|---|---|
| 2013 | $7,632 |
| 2023 | $8,057 |
Contact Agent
Nearby Similar Homes
Nearby Sold Comparables
Contact Agent
Listing Provided By
Coldwell Banker The Real Estate Group

