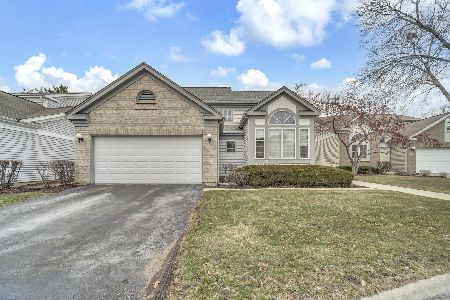609 Harris Drive, Buffalo Grove, Illinois 60089
$400,000
|
Sold
|
|
| Status: | Closed |
| Sqft: | 2,060 |
| Cost/Sqft: | $201 |
| Beds: | 4 |
| Baths: | 3 |
| Year Built: | 1985 |
| Property Taxes: | $11,743 |
| Days On Market: | 2018 |
| Lot Size: | 0,16 |
Description
Gorgeous 4 bedroom, 2.1 bath home nestled in desirable Stevenson High School district features cathedral ceilings, skylights, open-concept living, and hardwood floors! This home is a must see! Spacious living room and step-down family room are perfect for gatherings! In the kitchen, you will find beautiful granite counter-tops, high-end appliances, SubZero refrigerator, a breakfast bar, and an abundance of cabinets. Upstairs, the master bedroom features a large walk-in closet and stone shower. Fourth bedroom has a lovely fireplace and can also be used as an office! Finished basement offers beautiful wet bar just waiting to be enjoyed! Exterior access off the family room leads you to your fully fenced in yard which includes a brick paved patio and fire pit! This exquisite house is ready to be your next home!
Property Specifics
| Single Family | |
| — | |
| — | |
| 1985 | |
| Partial | |
| — | |
| No | |
| 0.16 |
| Lake | |
| Wellington Hills | |
| — / Not Applicable | |
| None | |
| Lake Michigan | |
| Public Sewer | |
| 10826949 | |
| 15322110140000 |
Nearby Schools
| NAME: | DISTRICT: | DISTANCE: | |
|---|---|---|---|
|
Grade School
Ivy Hall Elementary School |
96 | — | |
|
Middle School
Twin Groves Middle School |
96 | Not in DB | |
|
High School
Adlai E Stevenson High School |
125 | Not in DB | |
Property History
| DATE: | EVENT: | PRICE: | SOURCE: |
|---|---|---|---|
| 25 Jul, 2014 | Sold | $390,000 | MRED MLS |
| 15 Jun, 2014 | Under contract | $404,900 | MRED MLS |
| — | Last price change | $419,000 | MRED MLS |
| 6 May, 2014 | Listed for sale | $419,000 | MRED MLS |
| 16 Nov, 2020 | Sold | $400,000 | MRED MLS |
| 16 Sep, 2020 | Under contract | $415,000 | MRED MLS |
| 21 Aug, 2020 | Listed for sale | $415,000 | MRED MLS |



































Room Specifics
Total Bedrooms: 4
Bedrooms Above Ground: 4
Bedrooms Below Ground: 0
Dimensions: —
Floor Type: Wood Laminate
Dimensions: —
Floor Type: Wood Laminate
Dimensions: —
Floor Type: Wood Laminate
Full Bathrooms: 3
Bathroom Amenities: Double Sink
Bathroom in Basement: 0
Rooms: Recreation Room
Basement Description: Finished,Crawl
Other Specifics
| 2 | |
| Concrete Perimeter | |
| Concrete | |
| Brick Paver Patio, Storms/Screens, Fire Pit | |
| Fenced Yard,Landscaped | |
| 7200 | |
| — | |
| Full | |
| Vaulted/Cathedral Ceilings, Skylight(s), Bar-Wet, Hardwood Floors, Wood Laminate Floors, First Floor Laundry, Walk-In Closet(s) | |
| Range, Microwave, Dishwasher, High End Refrigerator, Bar Fridge, Washer, Dryer, Disposal | |
| Not in DB | |
| Park, Sidewalks, Street Paved | |
| — | |
| — | |
| Attached Fireplace Doors/Screen, Gas Log, Gas Starter |
Tax History
| Year | Property Taxes |
|---|---|
| 2014 | $8,593 |
| 2020 | $11,743 |
Contact Agent
Nearby Similar Homes
Nearby Sold Comparables
Contact Agent
Listing Provided By
RE/MAX Top Performers








