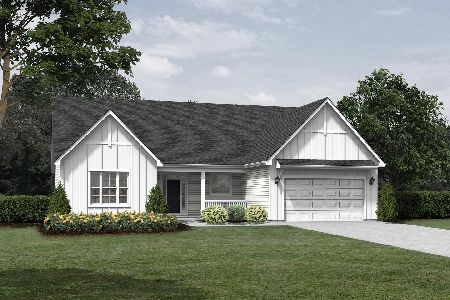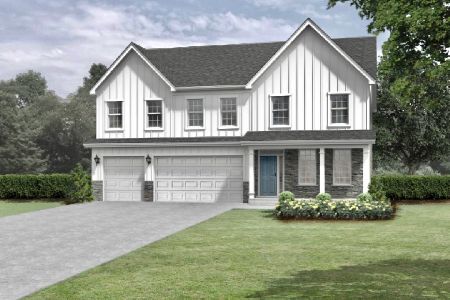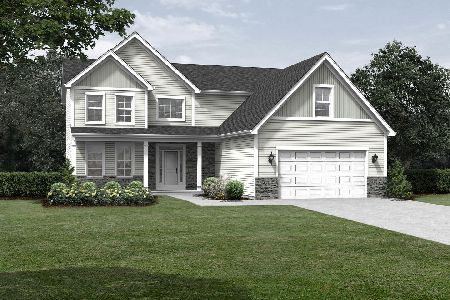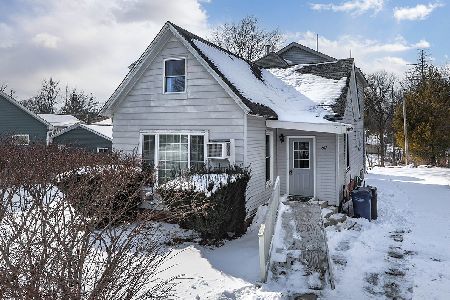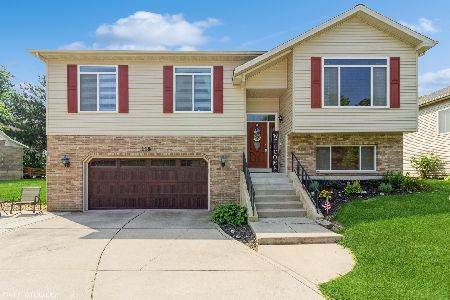609 Heustis Street, Yorkville, Illinois 60560
$193,000
|
Sold
|
|
| Status: | Closed |
| Sqft: | 1,300 |
| Cost/Sqft: | $161 |
| Beds: | 3 |
| Baths: | 2 |
| Year Built: | — |
| Property Taxes: | $5,496 |
| Days On Market: | 1974 |
| Lot Size: | 0,21 |
Description
Welcome home to this Charming Cottage feel home on a corner lot! This home has been redone and feels new again. The Gorgeous kitchen has been completely redone with brand NEW Amish made custom cabinets by Luxe Classic Kitchens & Interiors. Brand New Stainless Steel Kitchen Appliances - just installed October 2020. Kitchen and Dining room both have new sub-floors too. Enjoy your meals in the sun room inspired Breakfast Nook or the formal Dining room. Kitchen and Breakfast Nook have NEW Shaw Resilent Plank Flooring. Dining room with gorgeous slate tile flooring. Large living room and all 3 Bedrooms have hardwood floors that have just been refinshed for your enjoyment. First floor bathroom was recently redone with slate tile flooring and shower and a Corner soaking tub for you to relax in. First floor laundry is just off the dining room with sliding barn doors. The entire upstairs has been freshly painted. Basement has a full bathroom with a shower. There is also a laundry tub and plenty of storage. The back entrance to the home has been finished in Shiplap. Outside enjoy the covered patio, fenced yard, garden area that has beautiful Wisteria on the fence and yummy black raspberries. The yard has been tiled for drainage away from the house. Front and side yards are new this summer. Dog run area is fenced in and has 10" thick limestone behind the garage. Extra bonus ~ 3 car garage with a workshop area. The single bay is insulated, heated and has A/C ~ Great shop area! Adorable front yard has a custom made Slate bench with tree trunk bottom near the front corner of the yard. Everything you have always wanted in a home!
Property Specifics
| Single Family | |
| — | |
| Ranch | |
| — | |
| Partial | |
| — | |
| No | |
| 0.21 |
| Kendall | |
| — | |
| — / Not Applicable | |
| None | |
| Public | |
| Public Sewer | |
| 10846469 | |
| 0233302019 |
Nearby Schools
| NAME: | DISTRICT: | DISTANCE: | |
|---|---|---|---|
|
Grade School
Circle Center Grade School |
115 | — | |
|
Middle School
Yorkville Middle School |
115 | Not in DB | |
|
High School
Yorkville High School |
115 | Not in DB | |
Property History
| DATE: | EVENT: | PRICE: | SOURCE: |
|---|---|---|---|
| 15 Aug, 2007 | Sold | $186,500 | MRED MLS |
| 8 Jul, 2007 | Under contract | $189,900 | MRED MLS |
| 14 Jun, 2007 | Listed for sale | $189,900 | MRED MLS |
| 21 Feb, 2014 | Sold | $75,000 | MRED MLS |
| 4 Feb, 2014 | Under contract | $79,900 | MRED MLS |
| 23 Dec, 2013 | Listed for sale | $79,900 | MRED MLS |
| 30 Nov, 2020 | Sold | $193,000 | MRED MLS |
| 16 Oct, 2020 | Under contract | $209,000 | MRED MLS |
| — | Last price change | $219,900 | MRED MLS |
| 3 Sep, 2020 | Listed for sale | $219,900 | MRED MLS |
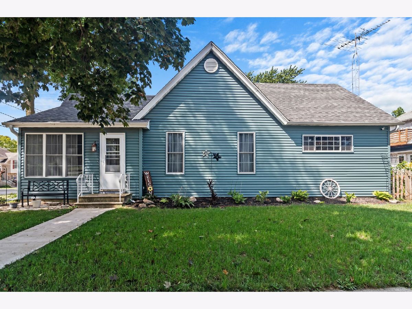
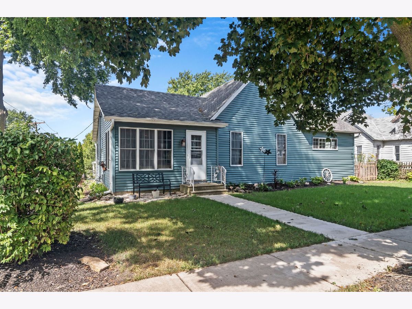
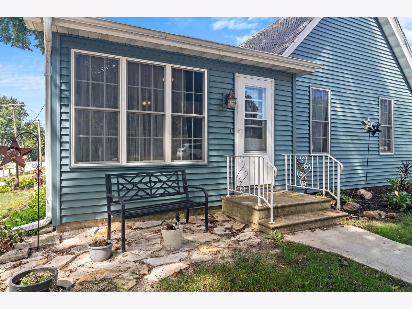
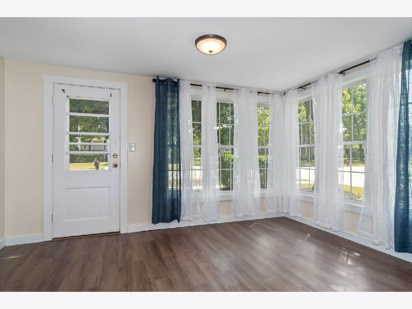
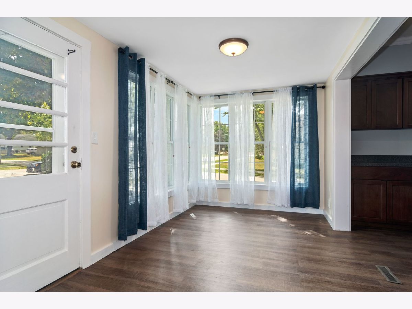
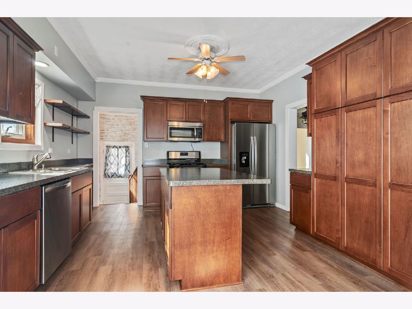
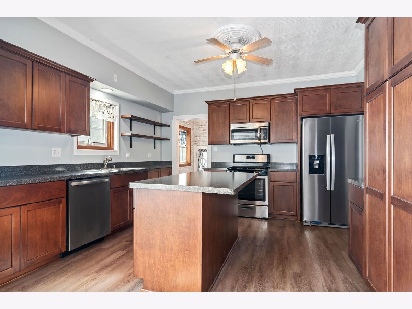
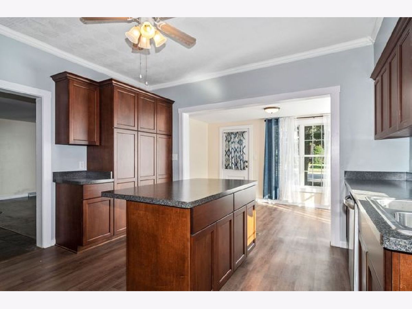
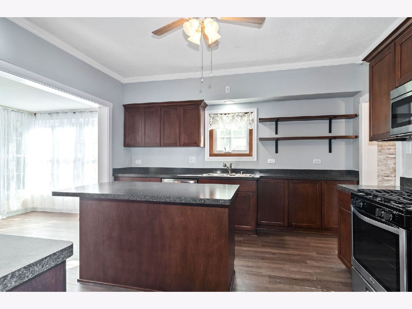
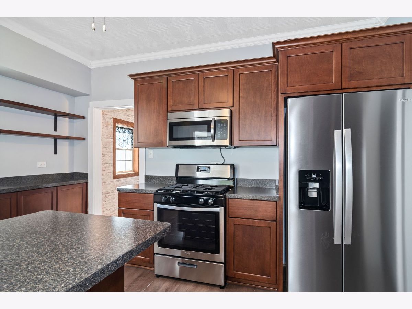
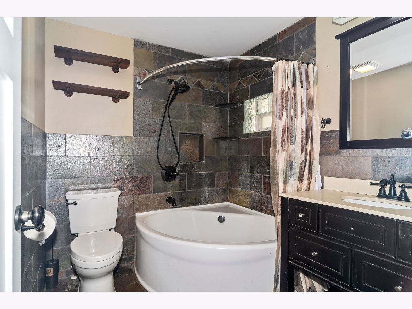
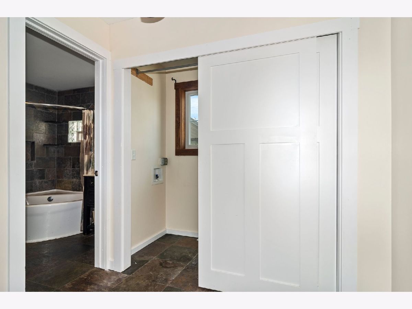
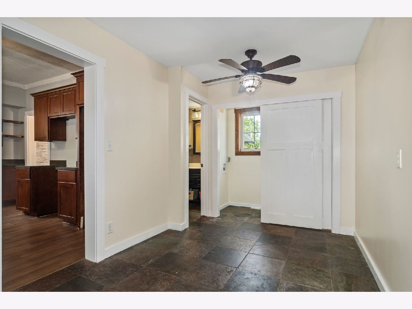
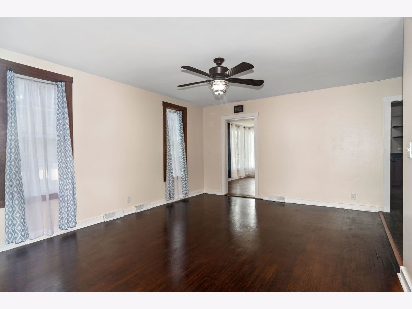
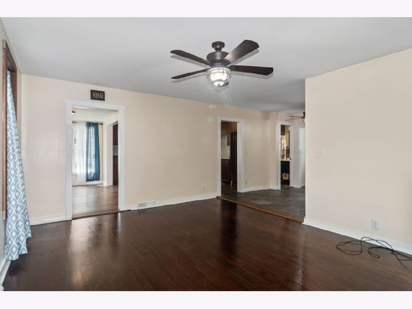
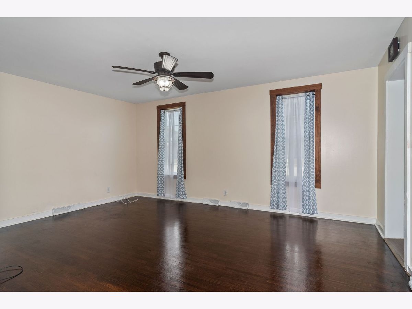
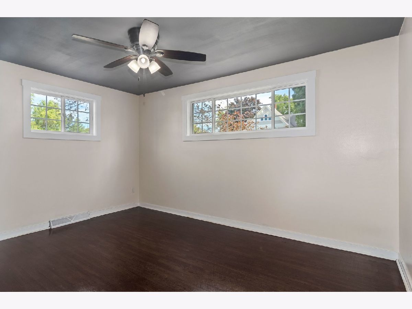
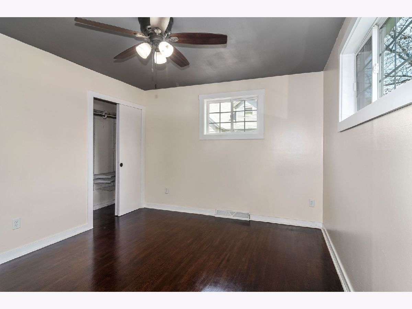
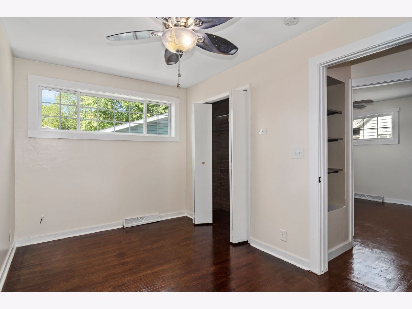
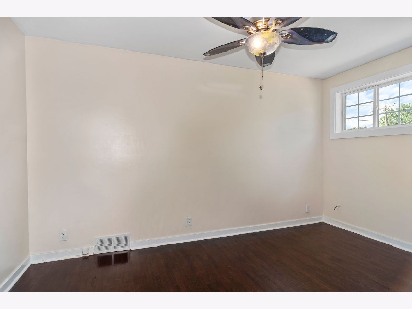
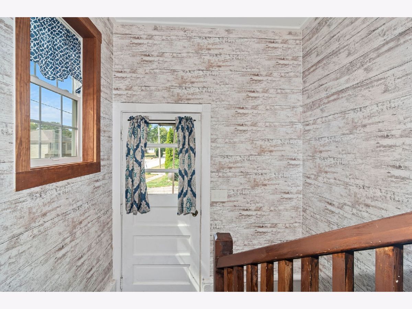
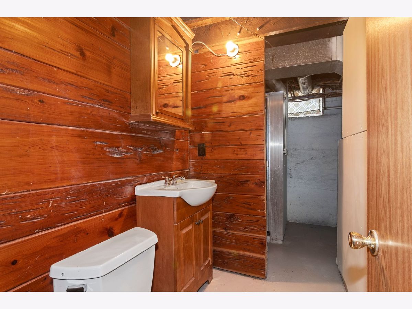
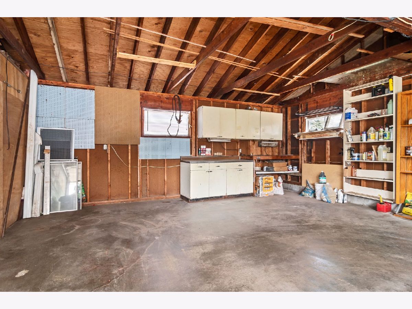
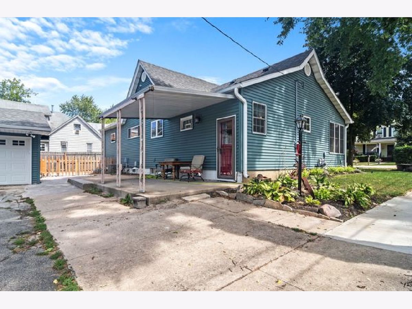
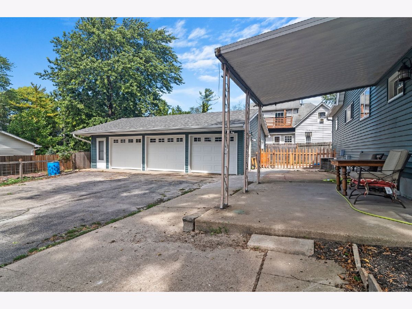
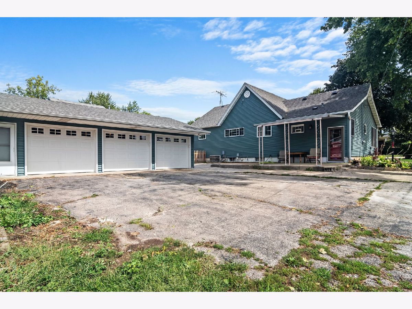
Room Specifics
Total Bedrooms: 3
Bedrooms Above Ground: 3
Bedrooms Below Ground: 0
Dimensions: —
Floor Type: Hardwood
Dimensions: —
Floor Type: Hardwood
Full Bathrooms: 2
Bathroom Amenities: Soaking Tub
Bathroom in Basement: 1
Rooms: Breakfast Room
Basement Description: Partially Finished,Crawl,Storage Space
Other Specifics
| 3 | |
| — | |
| Asphalt | |
| Patio, Dog Run, Storms/Screens | |
| Corner Lot,Fenced Yard,Sidewalks,Streetlights | |
| 69 X 132 | |
| — | |
| None | |
| Hardwood Floors, First Floor Bedroom, First Floor Laundry, First Floor Full Bath, Separate Dining Room | |
| Range, Microwave, Dishwasher, Refrigerator, Stainless Steel Appliance(s) | |
| Not in DB | |
| Sidewalks, Street Lights, Street Paved | |
| — | |
| — | |
| — |
Tax History
| Year | Property Taxes |
|---|---|
| 2007 | $3,425 |
| 2014 | $4,305 |
| 2020 | $5,496 |
Contact Agent
Nearby Similar Homes
Nearby Sold Comparables
Contact Agent
Listing Provided By
Kettley & Co. Inc. - Yorkville




