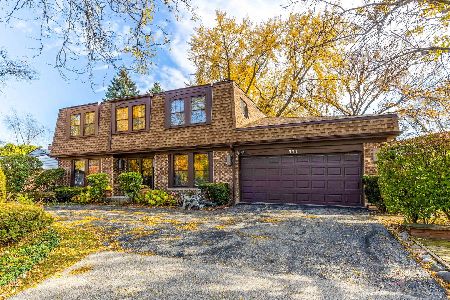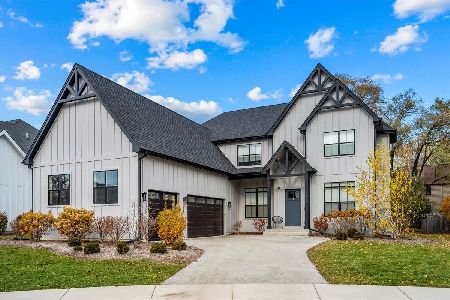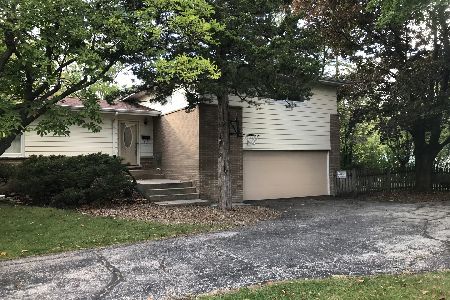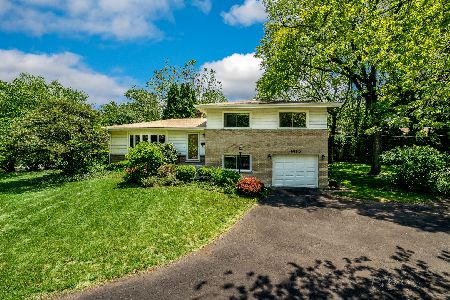609 Indian Hill Road, Deerfield, Illinois 60015
$377,500
|
Sold
|
|
| Status: | Closed |
| Sqft: | 2,545 |
| Cost/Sqft: | $151 |
| Beds: | 3 |
| Baths: | 2 |
| Year Built: | 1957 |
| Property Taxes: | $9,759 |
| Days On Market: | 2104 |
| Lot Size: | 0,22 |
Description
Move right into this fabulously updated home! Lovely Foyer greets you into this deceivingly spacious home and into the sun drenched Living & Dining Rooms featuring oversized windows overlooking front and back gardens. Enjoy the open concept floorplan of the main floor living areas making entertaining a breeze along with beautiful hardwood floors. Bright and cheerful Kitchen with loads of cabinets, counter space & stainless steel appliances. Three bedrooms on the 2nd floor with generous closet spaces & share gorgeous updated Hall Bath featuring dual vanity sinks with under cabinet storage & marble tiled flooring. Lower Level Family Room is finished with durable and warm cork flooring, full Bath, Laundry/Mud Room and access to the garage. Recreation Room in the Basement with rubber flooring is a perfect space for all sorts of family romping around and/or gym area. Other highlights include: electric car charger, Trane furnace, Nest thermostat, huge fenced backyard & just minutes to the Metra, shops, dining, library, schools, parks & more!
Property Specifics
| Single Family | |
| — | |
| Quad Level | |
| 1957 | |
| Partial | |
| — | |
| No | |
| 0.22 |
| Lake | |
| Deerfield Park | |
| — / Not Applicable | |
| None | |
| Public | |
| Public Sewer | |
| 10689969 | |
| 16321120010000 |
Nearby Schools
| NAME: | DISTRICT: | DISTANCE: | |
|---|---|---|---|
|
Grade School
Wilmot Elementary School |
109 | — | |
|
Middle School
Charles J Caruso Middle School |
109 | Not in DB | |
|
High School
Deerfield High School |
113 | Not in DB | |
Property History
| DATE: | EVENT: | PRICE: | SOURCE: |
|---|---|---|---|
| 22 Jun, 2020 | Sold | $377,500 | MRED MLS |
| 18 Apr, 2020 | Under contract | $385,000 | MRED MLS |
| 14 Apr, 2020 | Listed for sale | $385,000 | MRED MLS |
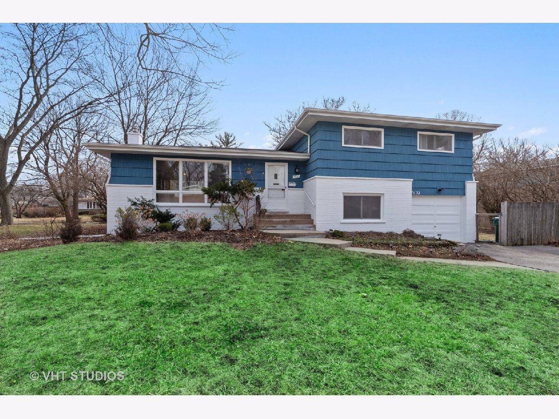
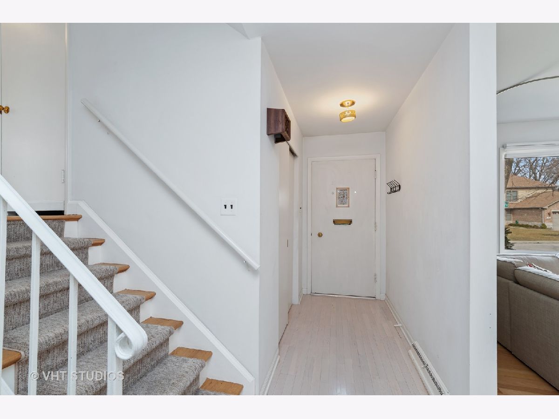
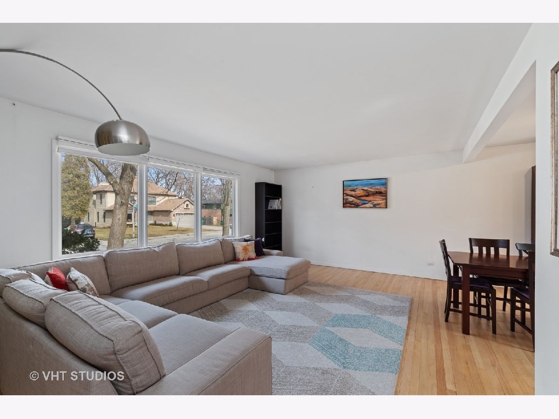
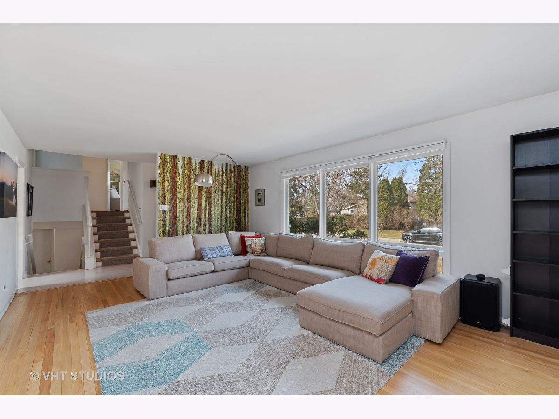
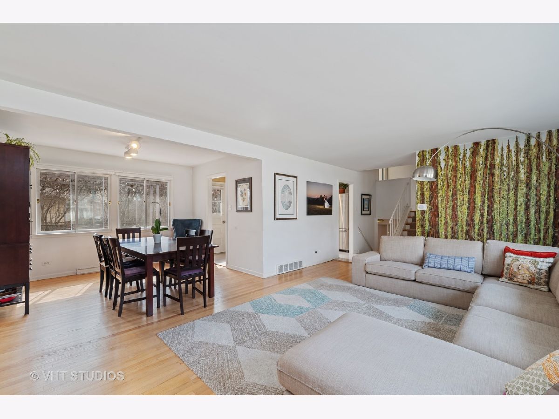
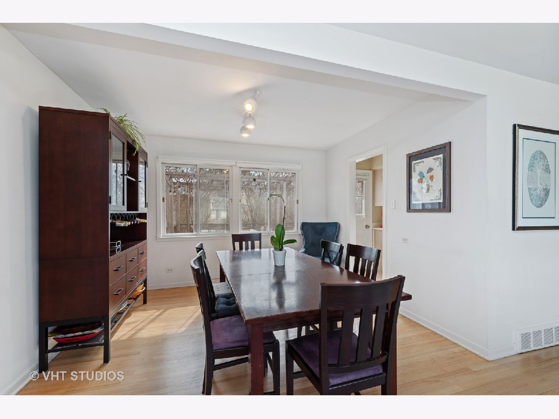
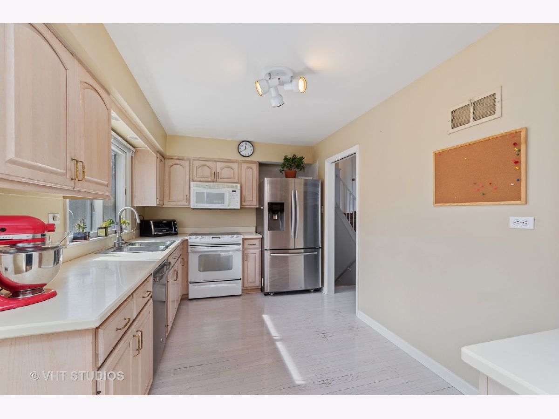
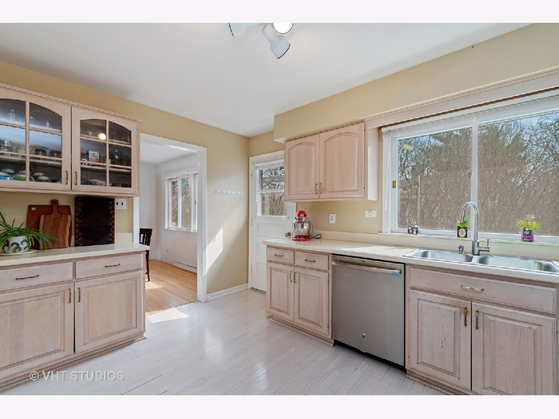
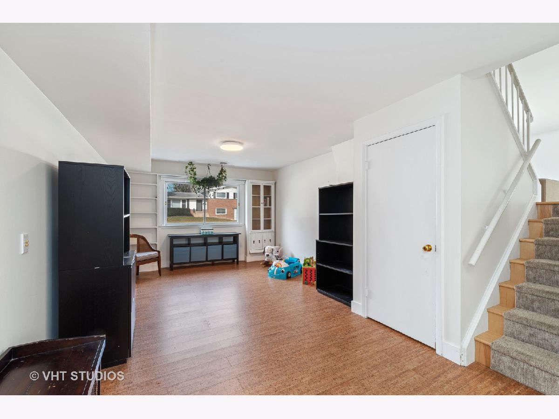
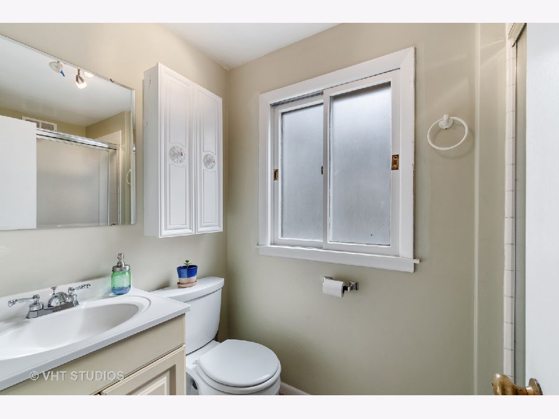
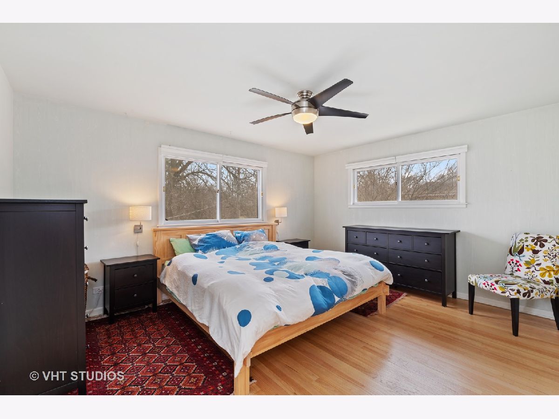
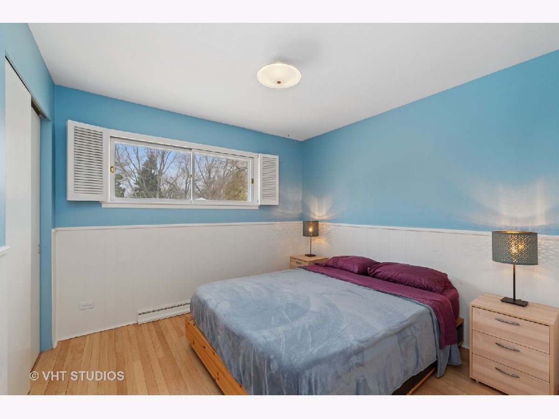
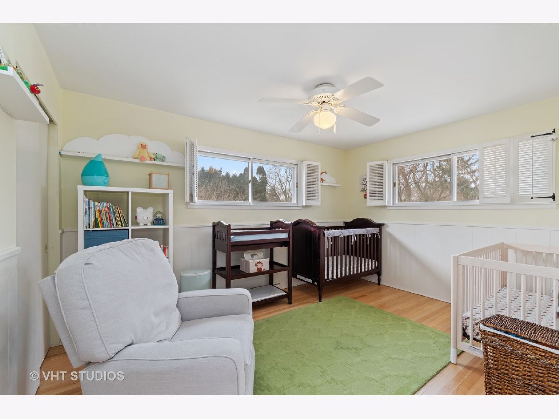
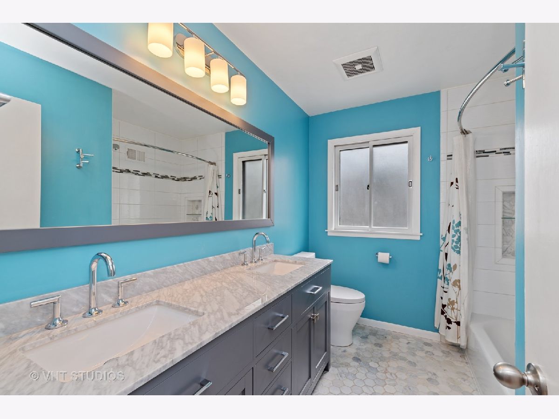
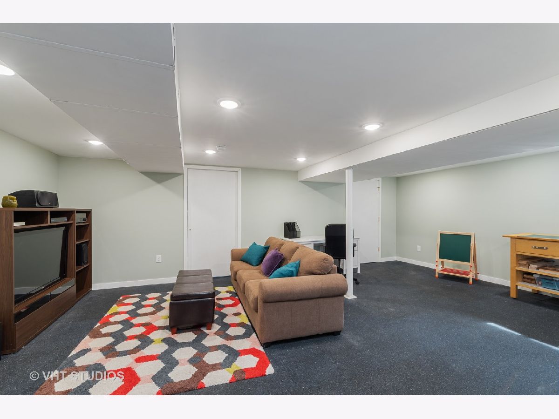
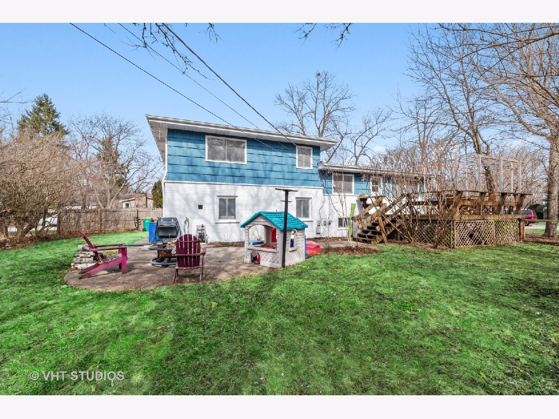
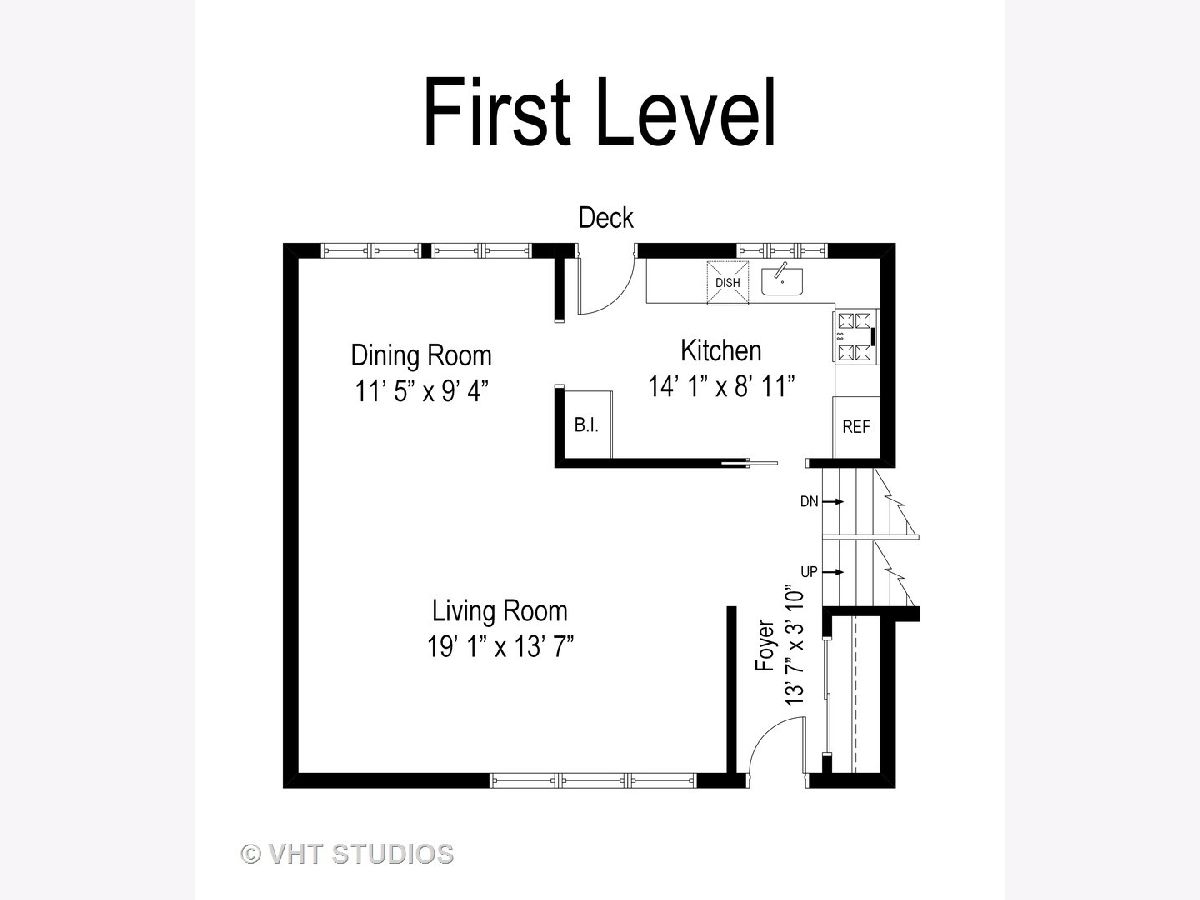
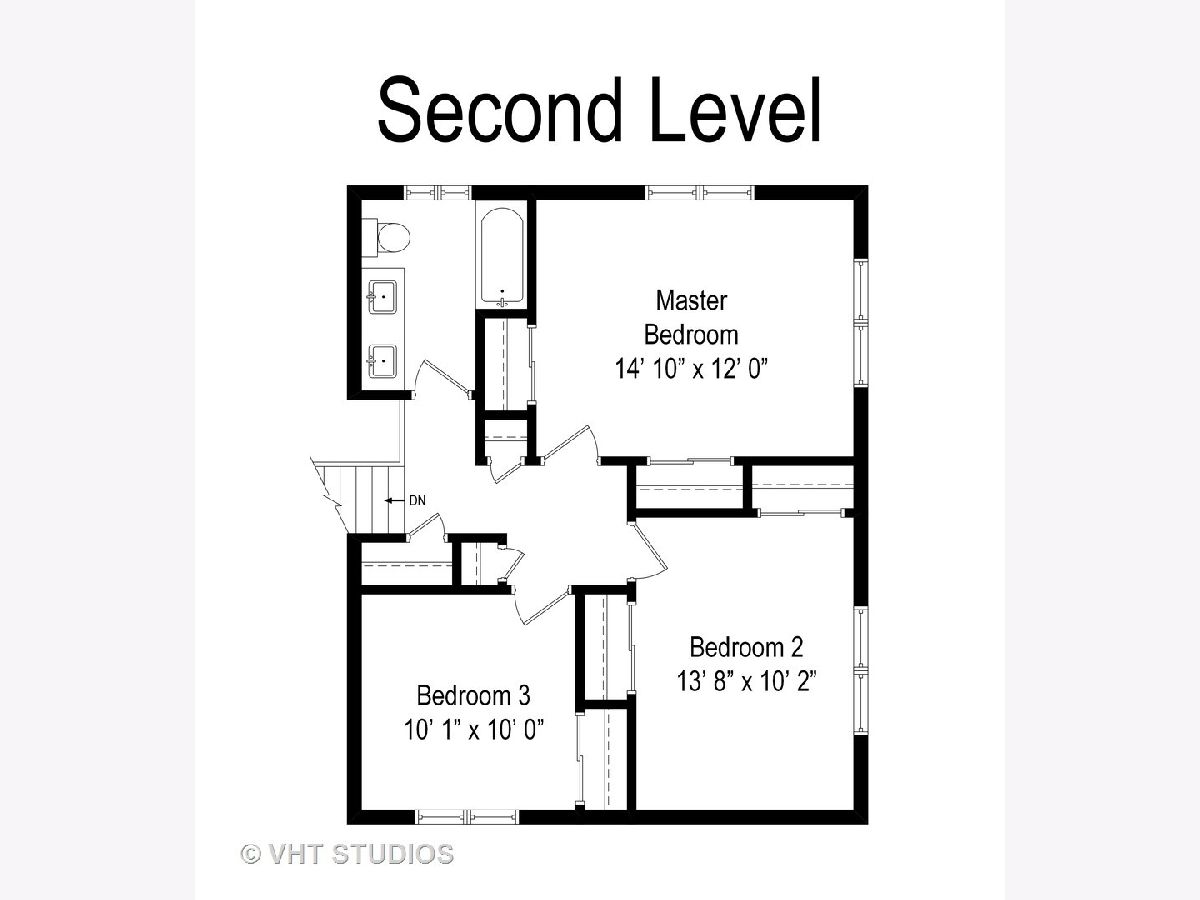
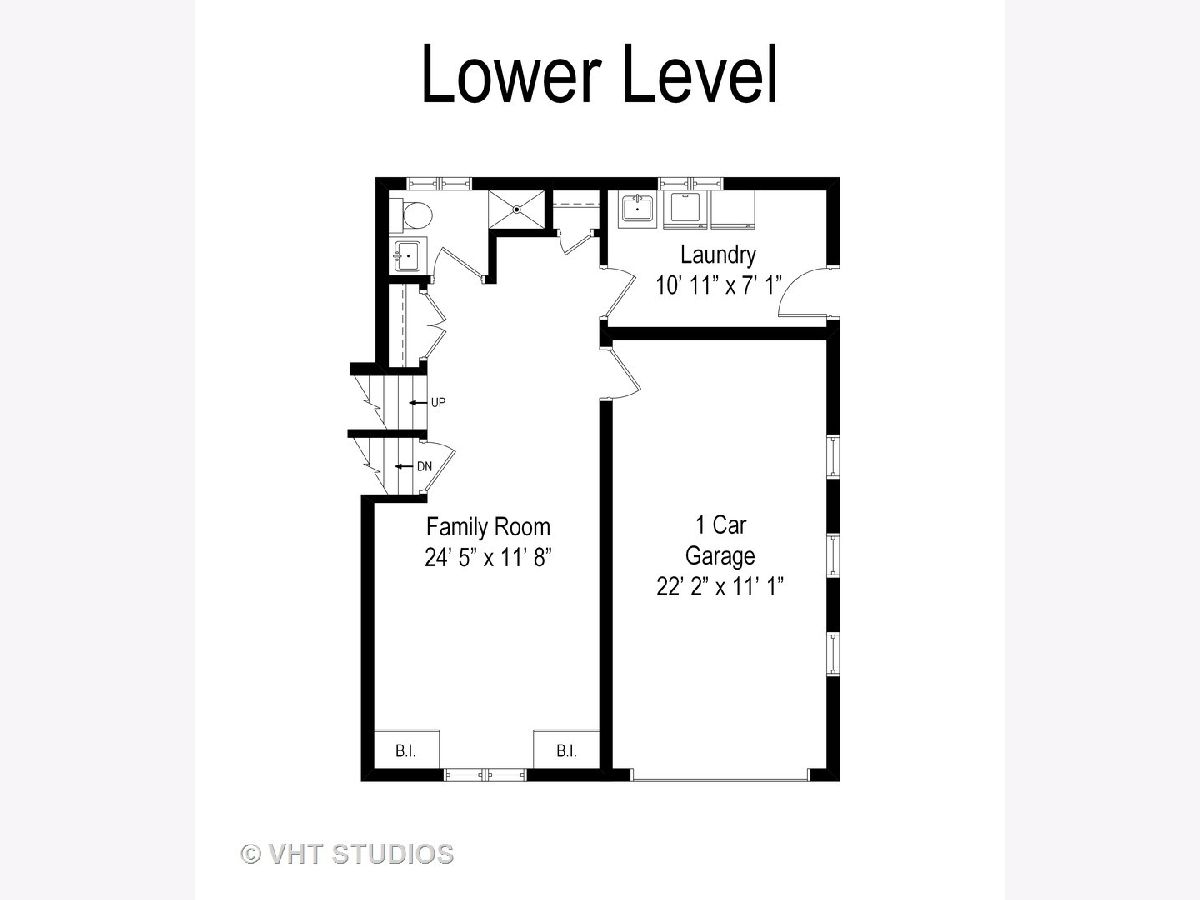
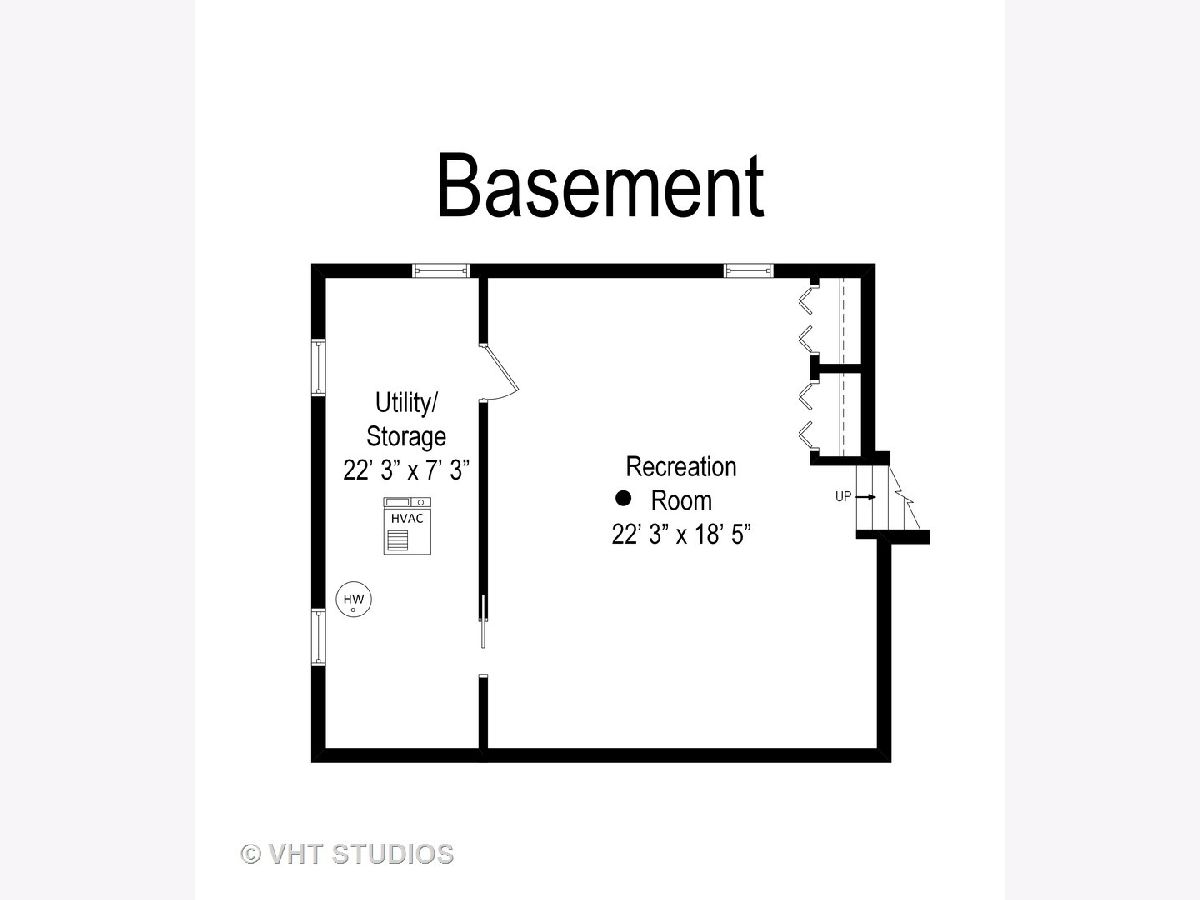
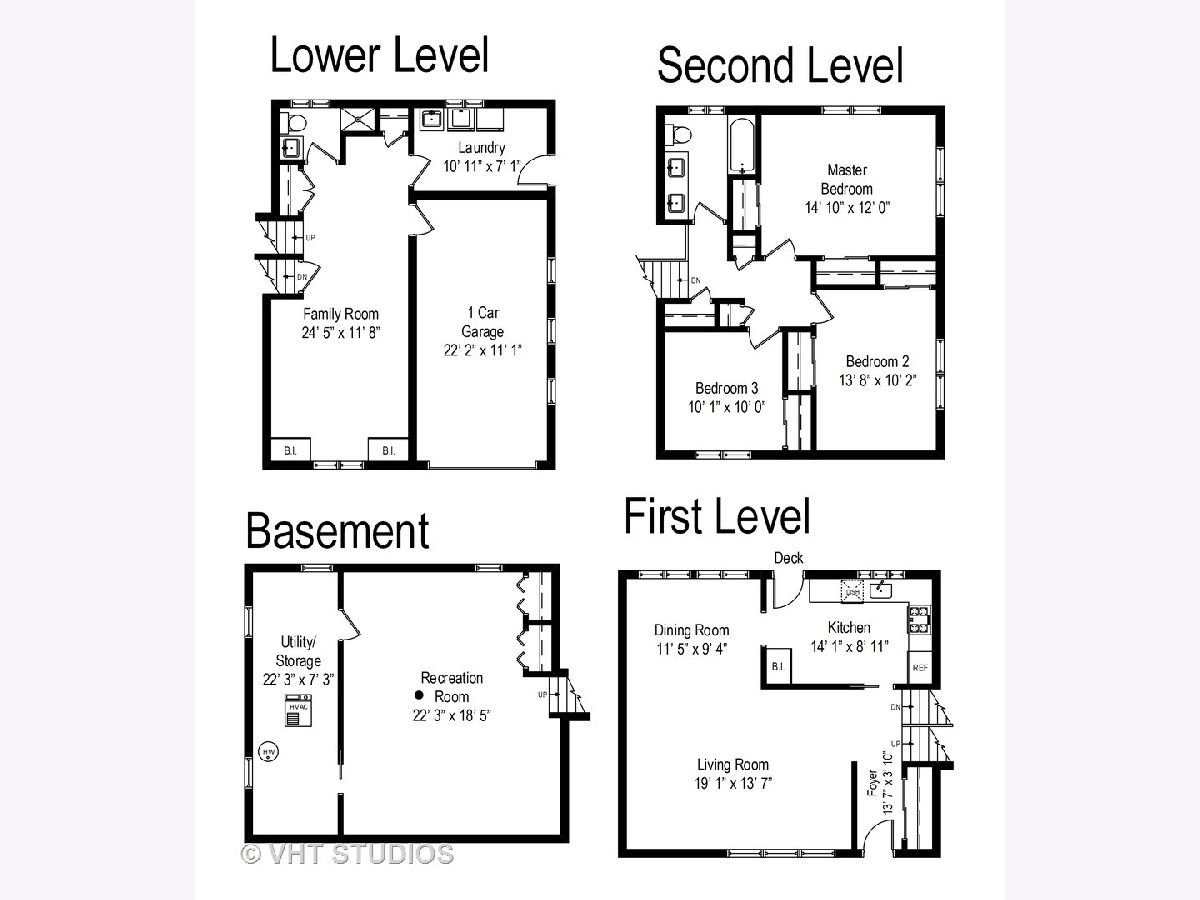
Room Specifics
Total Bedrooms: 3
Bedrooms Above Ground: 3
Bedrooms Below Ground: 0
Dimensions: —
Floor Type: Hardwood
Dimensions: —
Floor Type: Hardwood
Full Bathrooms: 2
Bathroom Amenities: Double Sink
Bathroom in Basement: 0
Rooms: Recreation Room,Storage,Foyer
Basement Description: Finished
Other Specifics
| 1 | |
| — | |
| Asphalt | |
| Deck, Patio | |
| — | |
| 101.8 X 70.5 X 123.9 X 110 | |
| — | |
| — | |
| Hardwood Floors | |
| Range, Microwave, Dishwasher, Refrigerator, Washer, Dryer | |
| Not in DB | |
| Park, Sidewalks, Street Paved | |
| — | |
| — | |
| — |
Tax History
| Year | Property Taxes |
|---|---|
| 2020 | $9,759 |
Contact Agent
Nearby Similar Homes
Nearby Sold Comparables
Contact Agent
Listing Provided By
@properties


