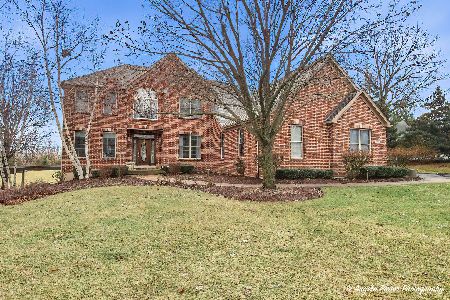609 Mineral Springs Drive, Mchenry, Illinois 60051
$290,000
|
Sold
|
|
| Status: | Closed |
| Sqft: | 1,953 |
| Cost/Sqft: | $153 |
| Beds: | 4 |
| Baths: | 2 |
| Year Built: | 1919 |
| Property Taxes: | $9,160 |
| Days On Market: | 2442 |
| Lot Size: | 0,30 |
Description
Beautiful water front on upper Fox River! Charming rehabbed year round home with low maintenance on river. Boat house. New seawall $10,000. Newer 2 car garage, siding, deck, roof, heat system, hardwood floors. Family room boasts surround sound, wood burning fireplace with French doors opening to sunroom overlooking yard & river. Open kitchen with white cabinetry, breakfast bar. First floor den could be guest bedroom. Formal dining room. New water softener, garage gutters, bedroom lighted ceiling fans. Walk to dining and entertainment. Quiet Street, close to downtown McHenry. Not in a flood zone. Motivated!
Property Specifics
| Single Family | |
| — | |
| Traditional | |
| 1919 | |
| None | |
| — | |
| Yes | |
| 0.3 |
| Mc Henry | |
| — | |
| 0 / Not Applicable | |
| None | |
| Private Well | |
| Septic-Private | |
| 10386531 | |
| 0936179002 |
Nearby Schools
| NAME: | DISTRICT: | DISTANCE: | |
|---|---|---|---|
|
Grade School
Riverwood Elementary School |
15 | — | |
|
Middle School
Mchenry Middle School |
15 | Not in DB | |
|
High School
Mchenry High School-east Campus |
156 | Not in DB | |
Property History
| DATE: | EVENT: | PRICE: | SOURCE: |
|---|---|---|---|
| 17 May, 2016 | Sold | $223,000 | MRED MLS |
| 7 Mar, 2016 | Under contract | $239,000 | MRED MLS |
| 4 Jan, 2016 | Listed for sale | $239,000 | MRED MLS |
| 9 Sep, 2019 | Sold | $290,000 | MRED MLS |
| 5 Aug, 2019 | Under contract | $299,500 | MRED MLS |
| — | Last price change | $305,000 | MRED MLS |
| 20 May, 2019 | Listed for sale | $320,000 | MRED MLS |
Room Specifics
Total Bedrooms: 4
Bedrooms Above Ground: 4
Bedrooms Below Ground: 0
Dimensions: —
Floor Type: Hardwood
Dimensions: —
Floor Type: Hardwood
Dimensions: —
Floor Type: Hardwood
Full Bathrooms: 2
Bathroom Amenities: —
Bathroom in Basement: —
Rooms: Heated Sun Room
Basement Description: Crawl
Other Specifics
| 2.5 | |
| Concrete Perimeter | |
| — | |
| Deck, Boat Slip | |
| River Front,Water Rights,Water View | |
| 50X244 | |
| — | |
| — | |
| Hardwood Floors, First Floor Full Bath, Walk-In Closet(s) | |
| Range, Dishwasher, Refrigerator, Washer, Dryer, Cooktop, Water Softener Owned | |
| Not in DB | |
| Water Rights | |
| — | |
| — | |
| Attached Fireplace Doors/Screen, Gas Starter |
Tax History
| Year | Property Taxes |
|---|---|
| 2016 | $8,321 |
| 2019 | $9,160 |
Contact Agent
Nearby Similar Homes
Nearby Sold Comparables
Contact Agent
Listing Provided By
RE/MAX Central Inc.







