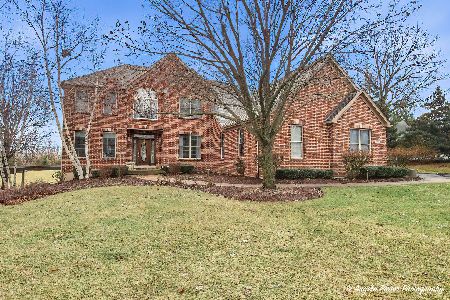[Address Unavailable], Mchenry, Illinois 60051
$202,000
|
Sold
|
|
| Status: | Closed |
| Sqft: | 1,782 |
| Cost/Sqft: | $112 |
| Beds: | 3 |
| Baths: | 1 |
| Year Built: | 1956 |
| Property Taxes: | $3,947 |
| Days On Market: | 2356 |
| Lot Size: | 0,30 |
Description
Calling all mechanic's, stylist's, artist's, musicians, entrepeneur's, home schooler's & carpenter's! This Unique, beautifully decorated, & well maintained, ranch home has a 18x30 sq ft of finished bonus /rec room above the additional, heated, 2.5 car, rear garage/workshop that will suit all of your needs! This home offers 3 beds, 1 bath, 4 car garage, large 12x24 shed & room for 2nd bath in the tastefully finished basement with a gas fireplace & 2 built in aquariums! Vinyl fence in backyard has a rolling gate. Perfect for work-from-home with ample storage needs. There is plenty of parking in the back alley entrance and in front drive & garage. Attic has pull down stairs with even more storage space! Newer items include Patio doors '17, siding '11, roof '16, rear windows '19, basement finished '15 & 2, 2 car garages '12. Backyard offers a 14x22 wood deck with a bbq grill alcove. Landscaping is meticulous! Be sure not to miss this Unique home with loads of opportunity & space galore!
Property Specifics
| Single Family | |
| — | |
| Ranch | |
| 1956 | |
| Full | |
| — | |
| No | |
| 0.3 |
| Mc Henry | |
| Pistakee Highlands | |
| 0 / Not Applicable | |
| None | |
| Community Well | |
| Septic-Private | |
| 10483648 | |
| 1005205007 |
Nearby Schools
| NAME: | DISTRICT: | DISTANCE: | |
|---|---|---|---|
|
Grade School
Johnsburg Elementary School |
12 | — | |
|
Middle School
Johnsburg Junior High School |
12 | Not in DB | |
|
High School
Johnsburg High School |
12 | Not in DB | |
Property History
| DATE: | EVENT: | PRICE: | SOURCE: |
|---|
Room Specifics
Total Bedrooms: 3
Bedrooms Above Ground: 3
Bedrooms Below Ground: 0
Dimensions: —
Floor Type: Wood Laminate
Dimensions: —
Floor Type: Wood Laminate
Full Bathrooms: 1
Bathroom Amenities: —
Bathroom in Basement: 0
Rooms: Mud Room,Bonus Room,Storage
Basement Description: Finished,Crawl
Other Specifics
| 4 | |
| Concrete Perimeter | |
| Asphalt | |
| Deck, Storms/Screens, Workshop | |
| — | |
| 90X145 | |
| Pull Down Stair | |
| None | |
| Wood Laminate Floors | |
| Range, Microwave, Dishwasher, Refrigerator, Washer, Dryer, Stainless Steel Appliance(s), Water Softener Owned | |
| Not in DB | |
| Water Rights | |
| — | |
| — | |
| Gas Log |
Tax History
| Year | Property Taxes |
|---|
Contact Agent
Nearby Similar Homes
Nearby Sold Comparables
Contact Agent
Listing Provided By
d'aprile properties







