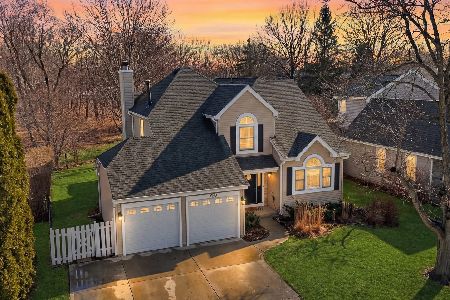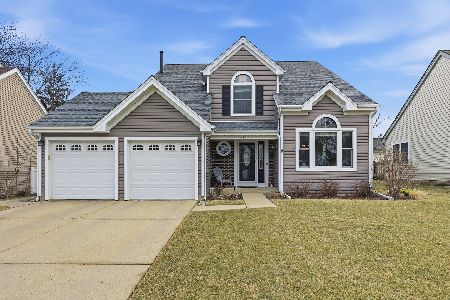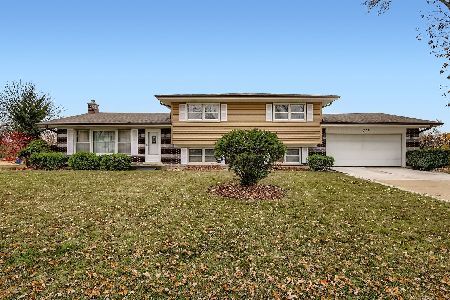609 Point Drive, Schaumburg, Illinois 60193
$345,000
|
Sold
|
|
| Status: | Closed |
| Sqft: | 0 |
| Cost/Sqft: | — |
| Beds: | 4 |
| Baths: | 3 |
| Year Built: | 1978 |
| Property Taxes: | $6,076 |
| Days On Market: | 3574 |
| Lot Size: | 0,20 |
Description
Rarely available one owner home with true 4 bedroom, 3 bath Bradford model nicely located in the Kingsport Estates Subdivision. Spacious LR and DR are perfect for entertaining. Beautifully updated kitchen in 2010 features newer soft close cabinets, granite counters, gorgeous tiled back-splash, stainless steel appl & wood laminate floors which overlooks the yard and deck. Master suite w/walk-in closet & full bath. 3 additional spacious bedrooms. Lower level boasts a large family room with mason fireplace, lots of storage & a full bath. Laundry room w/shoot from the master closet. Beautifully landscaped, fully fenced yard with deck, patio & shed. Windows upgraded in 2007, New Driveway in 2011. Three years new HVAC. In the immediate area is Meineke Recreation Center, swimming pool w/water slide & Olympic-size diving well, sled hill, basketball & tennis courts. Award winning Schools, Collins, Frost & JB Conant. Several walking paths in the immediate area too. You'll want to see this one.
Property Specifics
| Single Family | |
| — | |
| Bi-Level | |
| 1978 | |
| Partial,Walkout | |
| BRADFORD | |
| No | |
| 0.2 |
| Cook | |
| Kingsport Estates | |
| 0 / Not Applicable | |
| None | |
| Lake Michigan | |
| Public Sewer, Sewer-Storm | |
| 09230753 | |
| 07263030020000 |
Nearby Schools
| NAME: | DISTRICT: | DISTANCE: | |
|---|---|---|---|
|
Grade School
Michael Collins Elementary Schoo |
54 | — | |
|
Middle School
Robert Frost Junior High School |
54 | Not in DB | |
|
High School
J B Conant High School |
211 | Not in DB | |
Property History
| DATE: | EVENT: | PRICE: | SOURCE: |
|---|---|---|---|
| 28 Jun, 2016 | Sold | $345,000 | MRED MLS |
| 20 May, 2016 | Under contract | $349,900 | MRED MLS |
| 18 May, 2016 | Listed for sale | $349,900 | MRED MLS |
Room Specifics
Total Bedrooms: 4
Bedrooms Above Ground: 4
Bedrooms Below Ground: 0
Dimensions: —
Floor Type: Carpet
Dimensions: —
Floor Type: Carpet
Dimensions: —
Floor Type: Carpet
Full Bathrooms: 3
Bathroom Amenities: —
Bathroom in Basement: 1
Rooms: No additional rooms
Basement Description: Finished
Other Specifics
| 2 | |
| Concrete Perimeter | |
| Concrete | |
| Deck, Patio, Storms/Screens | |
| Fenced Yard | |
| 70X125 | |
| — | |
| Full | |
| Wood Laminate Floors | |
| Range, Microwave, Dishwasher, Refrigerator, Disposal, Stainless Steel Appliance(s) | |
| Not in DB | |
| Tennis Courts, Sidewalks, Street Lights, Street Paved | |
| — | |
| — | |
| Wood Burning, Gas Log |
Tax History
| Year | Property Taxes |
|---|---|
| 2016 | $6,076 |
Contact Agent
Nearby Similar Homes
Nearby Sold Comparables
Contact Agent
Listing Provided By
RE/MAX Suburban









