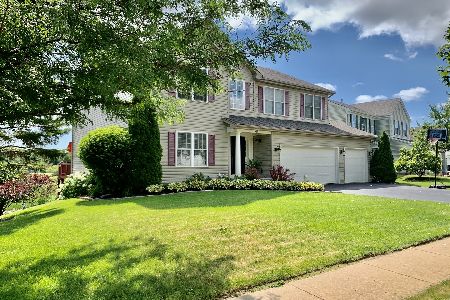609 Ryan Way, Crystal Lake, Illinois 60012
$265,000
|
Sold
|
|
| Status: | Closed |
| Sqft: | 2,200 |
| Cost/Sqft: | $132 |
| Beds: | 4 |
| Baths: | 3 |
| Year Built: | 1995 |
| Property Taxes: | $7,870 |
| Days On Market: | 3518 |
| Lot Size: | 0,21 |
Description
Continue to show! This is it! Premium lot in HIGHLY coveted Braeburn! This one has it all!! TOP SCHOOLS and NEW NEW NEW! BRAND NEW refinished kitchen with stunning granite counter tops, new custom made 42" cabinets, and breakfast bar in the island! NEW dishwasher, microwave, range and oven! NEW architectural roof, NEW water heater, Fresh paint, NEW garage door, NEW siding, NEW second floor carpeting! Expanded TREX deck off the kitchen and from the fully finished walk out basement make this a true dream home! Enjoy stunning views of the preserve from your full time home, like living on vacation! Storage galore, fully organized custom closets in master and office. Expanded three car garage, generous yard with professional landscaping. Walk to the park, tennis courts, walking path and more! Quick closing possible. Welcome Home!
Property Specifics
| Single Family | |
| — | |
| Colonial | |
| 1995 | |
| Full,Walkout | |
| — | |
| No | |
| 0.21 |
| Mc Henry | |
| Braeburn | |
| 200 / Annual | |
| Insurance,Exterior Maintenance,Other | |
| Public | |
| Public Sewer | |
| 09245369 | |
| 1429327025 |
Nearby Schools
| NAME: | DISTRICT: | DISTANCE: | |
|---|---|---|---|
|
Grade School
North Elementary School |
47 | — | |
|
Middle School
Hannah Beardsley Middle School |
47 | Not in DB | |
|
High School
Prairie Ridge High School |
155 | Not in DB | |
Property History
| DATE: | EVENT: | PRICE: | SOURCE: |
|---|---|---|---|
| 9 Sep, 2016 | Sold | $265,000 | MRED MLS |
| 12 Jul, 2016 | Under contract | $290,000 | MRED MLS |
| — | Last price change | $300,000 | MRED MLS |
| 2 Jun, 2016 | Listed for sale | $300,000 | MRED MLS |
Room Specifics
Total Bedrooms: 4
Bedrooms Above Ground: 4
Bedrooms Below Ground: 0
Dimensions: —
Floor Type: Carpet
Dimensions: —
Floor Type: Carpet
Dimensions: —
Floor Type: Carpet
Full Bathrooms: 3
Bathroom Amenities: Whirlpool,Separate Shower,Double Sink
Bathroom in Basement: 0
Rooms: Recreation Room,Workshop,Storage
Basement Description: Finished
Other Specifics
| 3 | |
| — | |
| Asphalt | |
| Deck | |
| Forest Preserve Adjacent,Nature Preserve Adjacent,Landscaped,Water View | |
| 70X124 | |
| — | |
| Full | |
| Vaulted/Cathedral Ceilings, Hardwood Floors, Wood Laminate Floors, First Floor Laundry | |
| — | |
| Not in DB | |
| Tennis Courts, Sidewalks, Street Paved | |
| — | |
| — | |
| — |
Tax History
| Year | Property Taxes |
|---|---|
| 2016 | $7,870 |
Contact Agent
Nearby Similar Homes
Contact Agent
Listing Provided By
@properties






