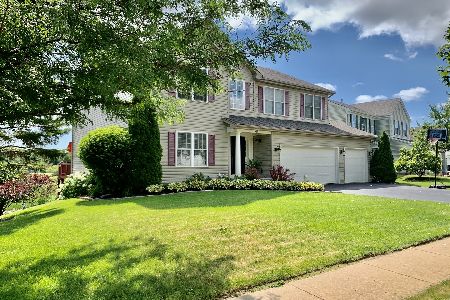633 Ryan Way, Crystal Lake, Illinois 60012
$263,500
|
Sold
|
|
| Status: | Closed |
| Sqft: | 3,248 |
| Cost/Sqft: | $85 |
| Beds: | 4 |
| Baths: | 4 |
| Year Built: | 2001 |
| Property Taxes: | $10,571 |
| Days On Market: | 3857 |
| Lot Size: | 0,21 |
Description
Transferred Seller~Very Motivated! Beautiful Home w/ Ideal, Open Floorplan! Soaring 2-Story Family Room Boasts Cozy Fireplace & Wall of Windows for Tons of Natural Light! Eat-In Kitchen Offers Center Island w/ Breakfast Bar& Corian Countertops! Newer, Wide-Plank HW Floors & White Trim/Doors! 1st Fl. Den w/ Full Bath Could be In-Law Suite. 3 Car Garage! Large Deck & W/O Basement into Private Yard Backs to Common Area!
Property Specifics
| Single Family | |
| — | |
| Traditional | |
| 2001 | |
| Full,Walkout | |
| — | |
| No | |
| 0.21 |
| Mc Henry | |
| Braeburn | |
| 200 / Annual | |
| Other | |
| Public | |
| Public Sewer | |
| 08966481 | |
| 1429327021 |
Nearby Schools
| NAME: | DISTRICT: | DISTANCE: | |
|---|---|---|---|
|
Grade School
North Elementary School |
47 | — | |
|
Middle School
Hannah Beardsley Middle School |
47 | Not in DB | |
|
High School
Prairie Ridge High School |
155 | Not in DB | |
Property History
| DATE: | EVENT: | PRICE: | SOURCE: |
|---|---|---|---|
| 3 Aug, 2015 | Sold | $263,500 | MRED MLS |
| 6 Jul, 2015 | Under contract | $275,000 | MRED MLS |
| 27 Jun, 2015 | Listed for sale | $275,000 | MRED MLS |
| 20 Oct, 2016 | Sold | $321,000 | MRED MLS |
| 25 Aug, 2016 | Under contract | $323,000 | MRED MLS |
| 20 Aug, 2016 | Listed for sale | $323,000 | MRED MLS |
Room Specifics
Total Bedrooms: 4
Bedrooms Above Ground: 4
Bedrooms Below Ground: 0
Dimensions: —
Floor Type: Carpet
Dimensions: —
Floor Type: Carpet
Dimensions: —
Floor Type: Carpet
Full Bathrooms: 4
Bathroom Amenities: Whirlpool,Separate Shower,Double Sink
Bathroom in Basement: 0
Rooms: Den
Basement Description: Unfinished,Bathroom Rough-In
Other Specifics
| 3 | |
| Concrete Perimeter | |
| Asphalt | |
| Deck | |
| Landscaped | |
| 9069 SQUARE FEET | |
| — | |
| Full | |
| Vaulted/Cathedral Ceilings, Hardwood Floors, First Floor Bedroom, First Floor Laundry, First Floor Full Bath | |
| Range, Microwave, Dishwasher, Refrigerator, Washer, Dryer, Disposal | |
| Not in DB | |
| Sidewalks, Street Lights, Street Paved | |
| — | |
| — | |
| Gas Log, Gas Starter |
Tax History
| Year | Property Taxes |
|---|---|
| 2015 | $10,571 |
| 2016 | $9,860 |
Contact Agent
Nearby Similar Homes
Contact Agent
Listing Provided By
RE/MAX Suburban







