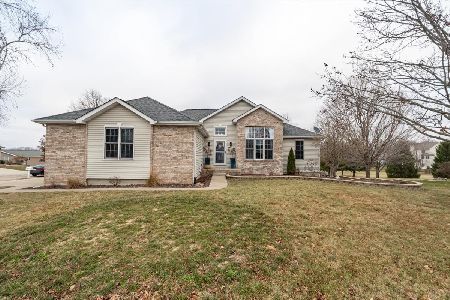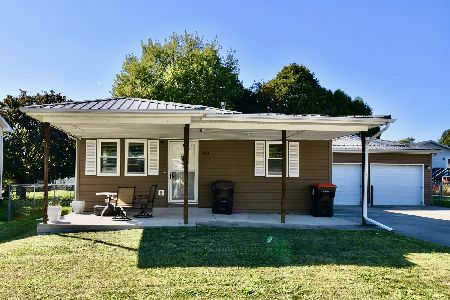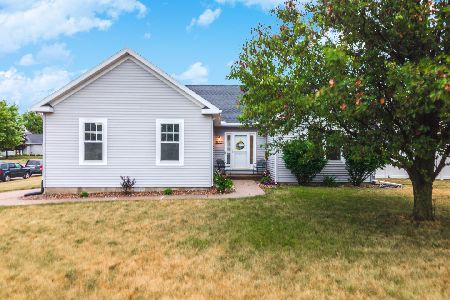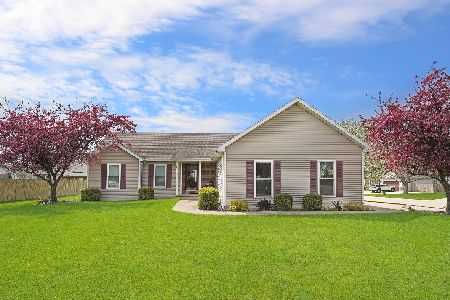609 Shannon Drive, Heyworth, Illinois 61745
$171,500
|
Sold
|
|
| Status: | Closed |
| Sqft: | 1,473 |
| Cost/Sqft: | $119 |
| Beds: | 3 |
| Baths: | 2 |
| Year Built: | 1996 |
| Property Taxes: | $3,870 |
| Days On Market: | 2317 |
| Lot Size: | 0,25 |
Description
This move in ready ranch was sold previously in 2016. Since then many new updates have been made. The roof was completely re-shingled in 2017. New AC, Furnace and Water Heater in 2016. New Garage Door. Removed the old dated shutters and reworked siding for a sleeker look. New light fixtures throughout. Home features 2 bathrooms and 3 bedrooms on the main level and generator hookup panel that could be reconnected if desired. Full partially finished basement with one lower level bedroom with egress window. A wonderful park with playground is around the corner and the home resides in an extremely desirable and newer subdivision on the North East corner of Heyworth just 15 minutes from Bloomington.
Property Specifics
| Single Family | |
| — | |
| Ranch | |
| 1996 | |
| Full | |
| — | |
| Yes | |
| 0.25 |
| Mc Lean | |
| Wyndhaven | |
| — / Not Applicable | |
| None | |
| Public | |
| Public Sewer | |
| 10514595 | |
| 2834252001 |
Nearby Schools
| NAME: | DISTRICT: | DISTANCE: | |
|---|---|---|---|
|
Grade School
Heyworth Elementary |
4 | — | |
|
Middle School
Heyworth Jr High School |
4 | Not in DB | |
|
High School
Heyworth High School |
4 | Not in DB | |
Property History
| DATE: | EVENT: | PRICE: | SOURCE: |
|---|---|---|---|
| 10 Oct, 2016 | Sold | $170,000 | MRED MLS |
| 21 Sep, 2016 | Under contract | $179,900 | MRED MLS |
| 24 Jun, 2016 | Listed for sale | $179,900 | MRED MLS |
| 2 Mar, 2020 | Sold | $171,500 | MRED MLS |
| 13 Jan, 2020 | Under contract | $174,900 | MRED MLS |
| 11 Sep, 2019 | Listed for sale | $174,900 | MRED MLS |
| 10 Aug, 2023 | Sold | $255,000 | MRED MLS |
| 1 Jul, 2023 | Under contract | $239,900 | MRED MLS |
| 30 Jun, 2023 | Listed for sale | $239,900 | MRED MLS |
Room Specifics
Total Bedrooms: 4
Bedrooms Above Ground: 3
Bedrooms Below Ground: 1
Dimensions: —
Floor Type: Carpet
Dimensions: —
Floor Type: Carpet
Dimensions: —
Floor Type: —
Full Bathrooms: 2
Bathroom Amenities: —
Bathroom in Basement: 0
Rooms: No additional rooms
Basement Description: Partially Finished
Other Specifics
| 2 | |
| Concrete Perimeter | |
| Concrete | |
| Deck | |
| Corner Lot,Irregular Lot,Landscaped,Mature Trees | |
| 120 X 100 | |
| — | |
| Full | |
| First Floor Full Bath, Vaulted/Cathedral Ceilings, Walk-In Closet(s) | |
| Range, Microwave, Dishwasher, Dryer | |
| Not in DB | |
| Sidewalks, Street Lights, Street Paved | |
| — | |
| — | |
| Gas Log, Attached Fireplace Doors/Screen |
Tax History
| Year | Property Taxes |
|---|---|
| 2016 | $3,938 |
| 2020 | $3,870 |
| 2023 | $4,480 |
Contact Agent
Nearby Similar Homes
Nearby Sold Comparables
Contact Agent
Listing Provided By
RE/MAX Rising








