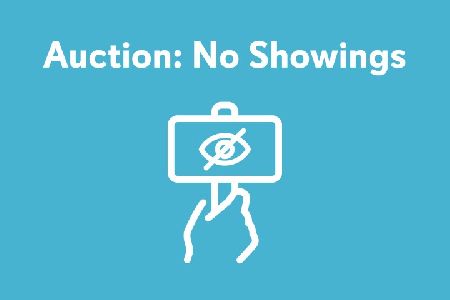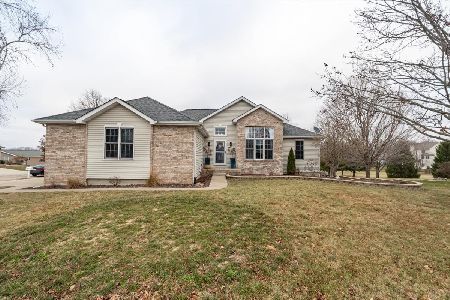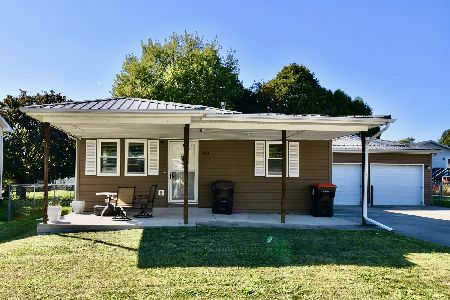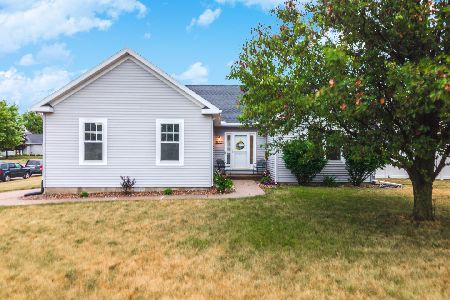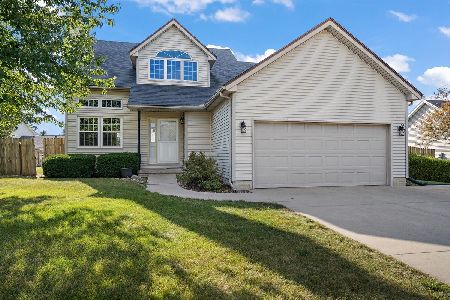[Address Unavailable], Heyworth, Illinois 61745
$197,000
|
Sold
|
|
| Status: | Closed |
| Sqft: | 2,158 |
| Cost/Sqft: | $93 |
| Beds: | 4 |
| Baths: | 3 |
| Year Built: | 1998 |
| Property Taxes: | $5,204 |
| Days On Market: | 3108 |
| Lot Size: | 0,00 |
Description
This home shows pride of ownership through out! In the desirable Wyndhaven subdivision in Heyworth, this traditional 2-story home features Large eat-in Kitchen with newer appliances, Newer flooring, Breakfast bar, Large pantry, new Sliding door with built in blinds. A separate hall leads to main floor laundry and dining room. Large family room with wood burning fire place joins to a living room/office. Half bath has been completely remodeled. Large master suite with huge garden tub, double sink vanity and walk in closet. Most bathroom fixtures through out have been updated. All bedrooms are large in size with great closet space. Hardware through out home has been updated including Door knobs,jams, Ceiling fans and light fixtures, all outlets and switch plates, most faucets, and towel bars. Finished lower level with space for work out room or office. Great backyard with new composite deck. Most of home has been painted including trim and doors. New roof in 2015!
Property Specifics
| Single Family | |
| — | |
| Traditional | |
| 1998 | |
| Full | |
| — | |
| No | |
| — |
| Mc Lean | |
| Wyndhaven | |
| — / Not Applicable | |
| — | |
| Public | |
| Public Sewer | |
| 10233401 | |
| 2834252002 |
Nearby Schools
| NAME: | DISTRICT: | DISTANCE: | |
|---|---|---|---|
|
Grade School
Heyworth Elementary |
4 | — | |
|
Middle School
Heyworth Jr High School |
4 | Not in DB | |
|
High School
Heyworth High School |
4 | Not in DB | |
Property History
| DATE: | EVENT: | PRICE: | SOURCE: |
|---|
Room Specifics
Total Bedrooms: 4
Bedrooms Above Ground: 4
Bedrooms Below Ground: 0
Dimensions: —
Floor Type: Carpet
Dimensions: —
Floor Type: Carpet
Dimensions: —
Floor Type: Carpet
Full Bathrooms: 3
Bathroom Amenities: Garden Tub
Bathroom in Basement: —
Rooms: Other Room,Family Room,Foyer
Basement Description: Partially Finished
Other Specifics
| 2 | |
| — | |
| — | |
| Deck, Porch | |
| Fenced Yard,Landscaped | |
| 90 X 120 | |
| — | |
| Full | |
| Walk-In Closet(s) | |
| Dishwasher, Refrigerator, Range | |
| Not in DB | |
| — | |
| — | |
| — | |
| Wood Burning, Attached Fireplace Doors/Screen |
Tax History
| Year | Property Taxes |
|---|
Contact Agent
Nearby Similar Homes
Contact Agent
Listing Provided By
RE/MAX Rising

