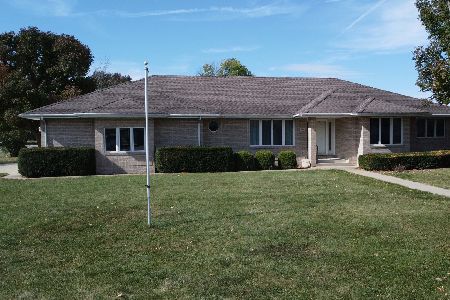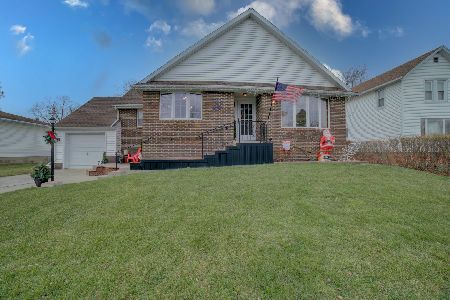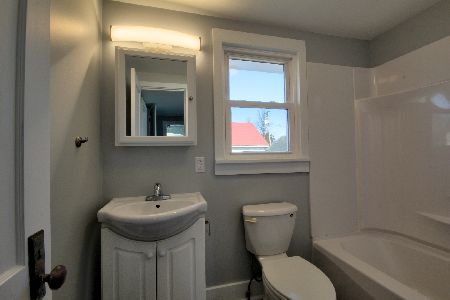609 Union Street, Crescent City, Illinois 60928
$176,000
|
Sold
|
|
| Status: | Closed |
| Sqft: | 2,336 |
| Cost/Sqft: | $75 |
| Beds: | 3 |
| Baths: | 2 |
| Year Built: | 1900 |
| Property Taxes: | $1,896 |
| Days On Market: | 1623 |
| Lot Size: | 0,34 |
Description
Here's that lovely old home you've been waiting for! There's lots of amenities and lots of updates! Solid brick walls; basement is 16" thick, first floor is 12" thick, and 2nd floor is 8" thick. All drywall. Sitting on a corner lot, the big yard is privacy-fenced and has a separate fenced area with raised garden beds that are already planted for the new owner! There's even a rain water barrel for watering. Staying for your summer fun is a hot tub (Nov 2019), a playhouse with loft, swing set, and a pergola. The eat-in kitchen is updated with Amish cabinetry, a breakfast bar, large pantry, tile floor, and tin ceiling; all appliances stay! The 13x30 living room, with bamboo floors, has space for formal dining as well. Full bath with shower on the main floor. Laundry room is on the first floor, has a laundry chute and built-in ironing board; washer and dryer stay. Upstairs the MBR has a walk-in-closet, along with a standard closet and a big bath that is shared with the other 2 bedrooms. Big soaking tub with shower. All closets have organizers. The den is currently being used as a beauty shop. Attic has pulldown attic stairs and there's lots of room for storage up there! Zoned heating and cooling. Hot water heat on first floor; gas forced air on the 2nd floor. Central air on both. The full basement has 3 sections; unfinished, but completely useable. All electric updated. Detached 2.5 car heated garage. Check out the pictures and make an appointment to see it for yourself!
Property Specifics
| Single Family | |
| — | |
| — | |
| 1900 | |
| Full | |
| — | |
| No | |
| 0.34 |
| Iroquois | |
| — | |
| 0 / Not Applicable | |
| None | |
| Public | |
| Septic-Private | |
| 11107477 | |
| 25051350030000 |
Property History
| DATE: | EVENT: | PRICE: | SOURCE: |
|---|---|---|---|
| 21 Jul, 2021 | Sold | $176,000 | MRED MLS |
| 9 Jun, 2021 | Under contract | $176,000 | MRED MLS |
| 30 May, 2021 | Listed for sale | $176,000 | MRED MLS |
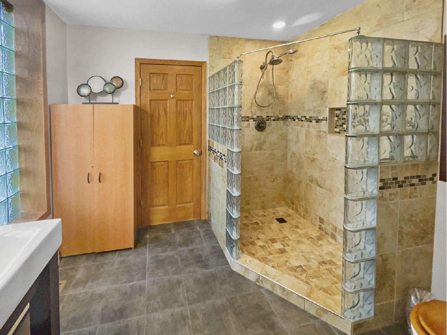
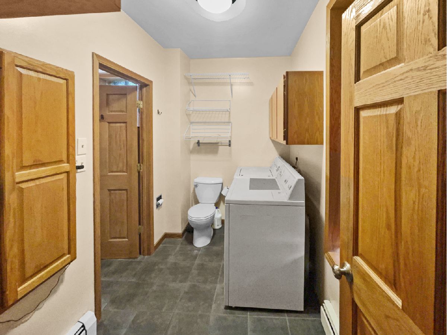
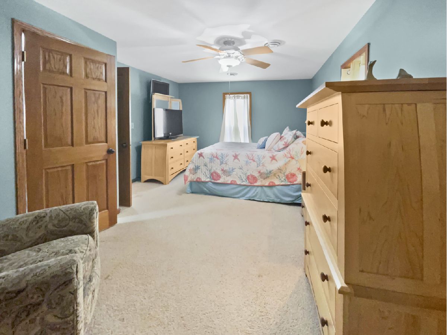
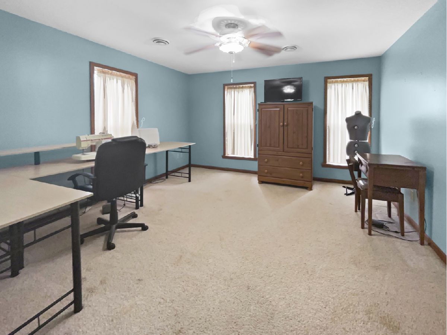
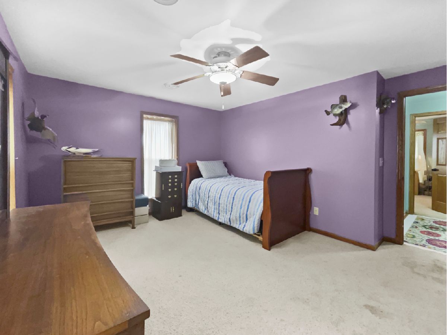
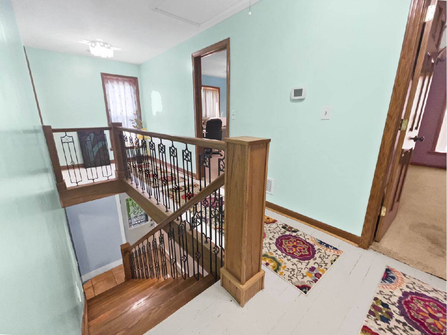
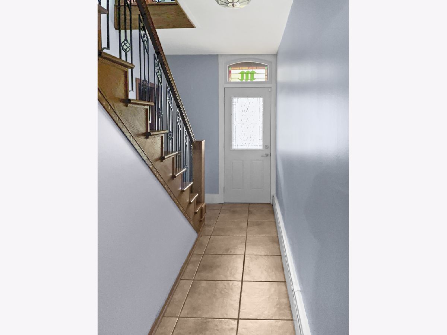
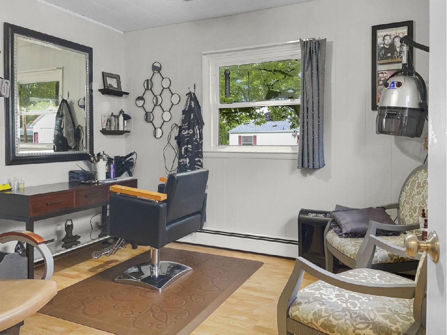
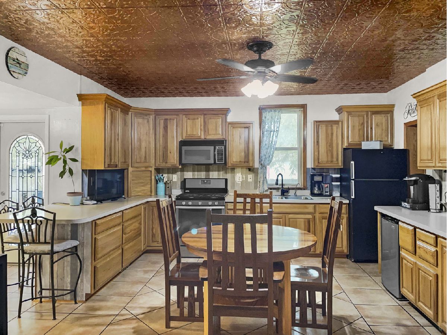
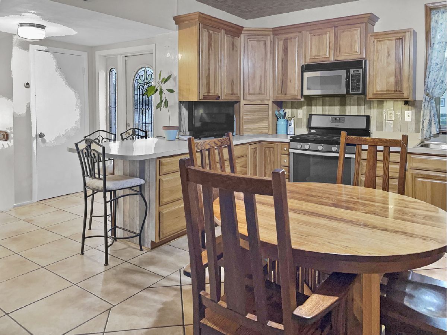
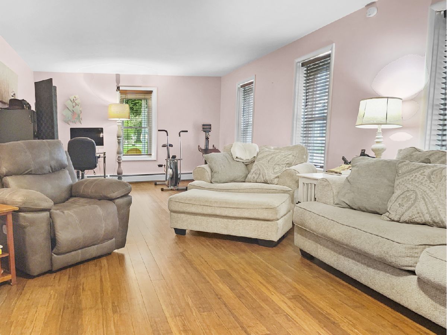
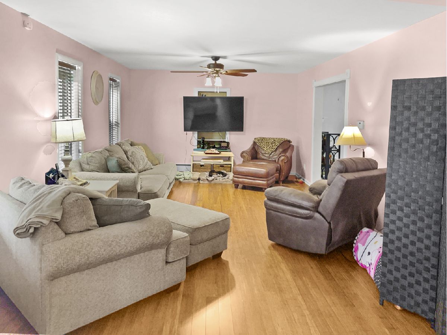
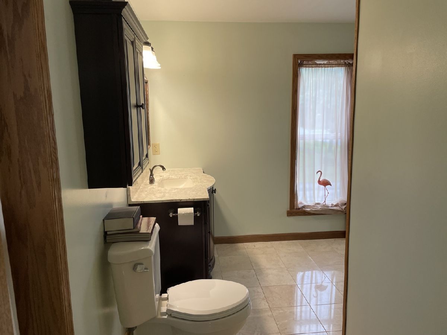
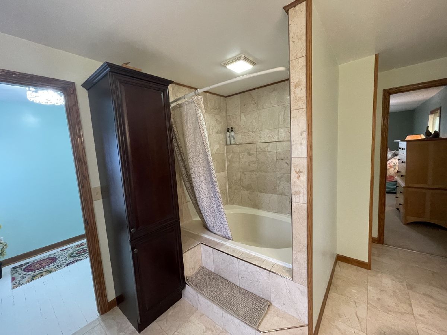
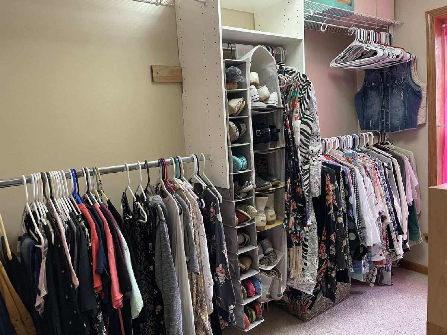
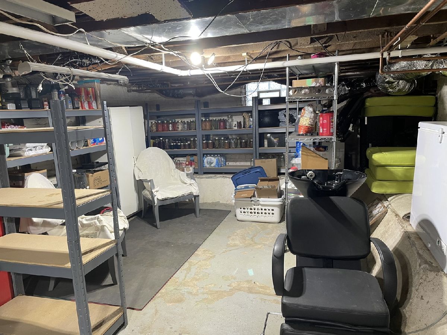
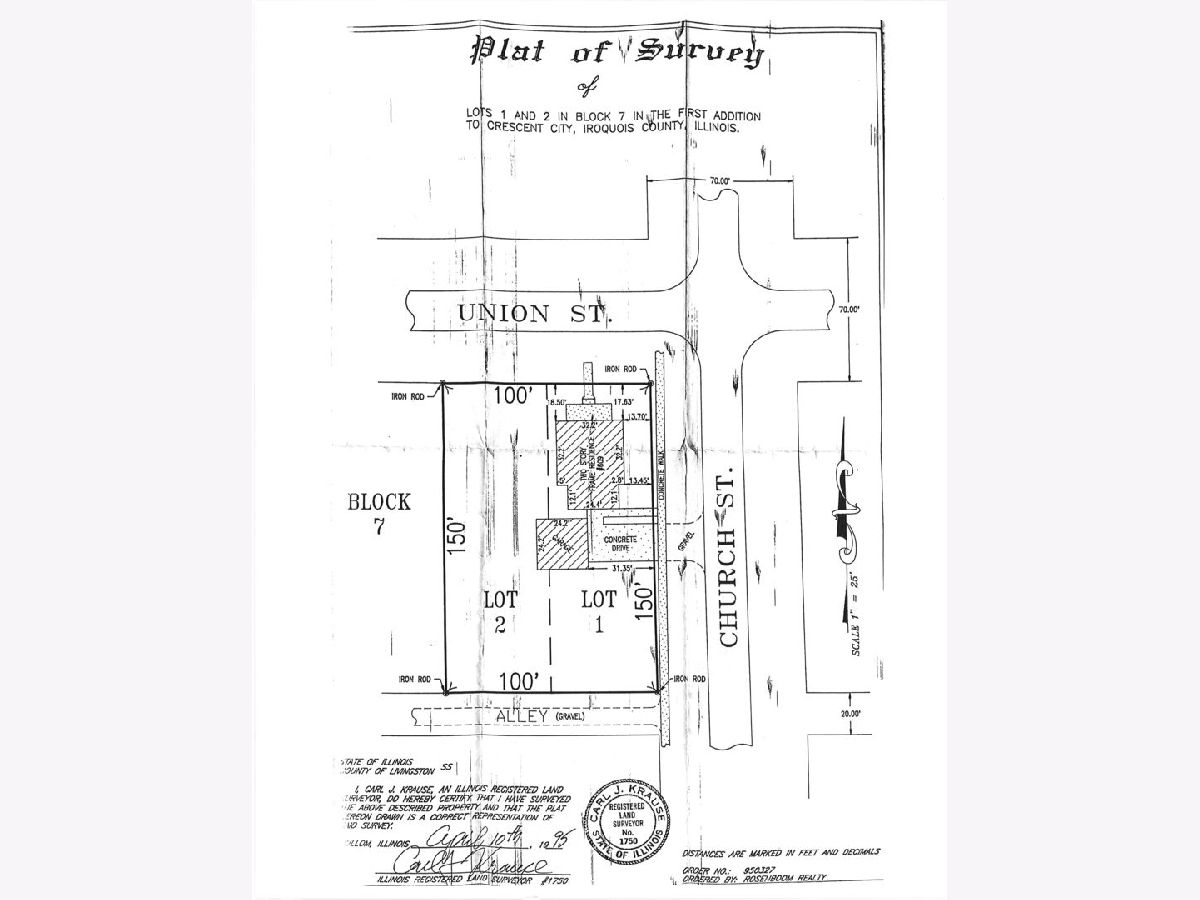
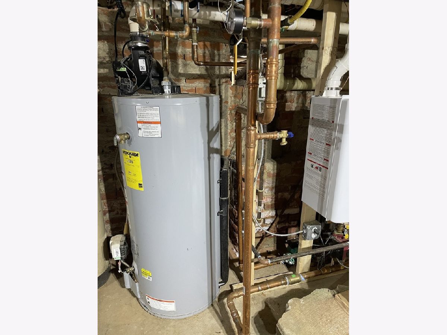
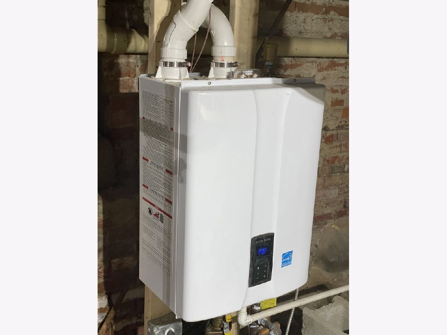
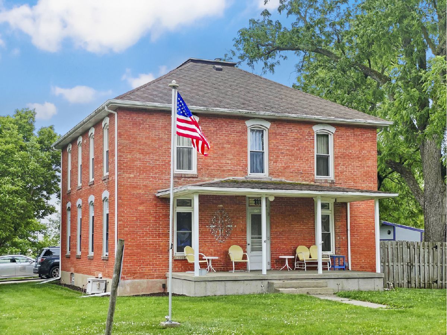
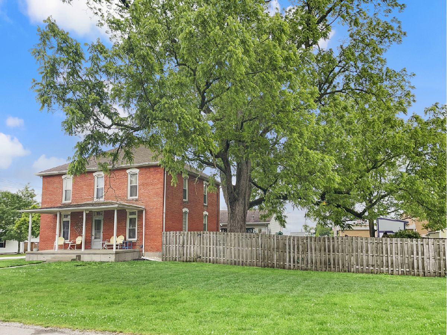
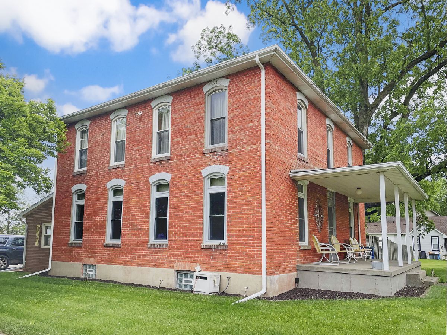
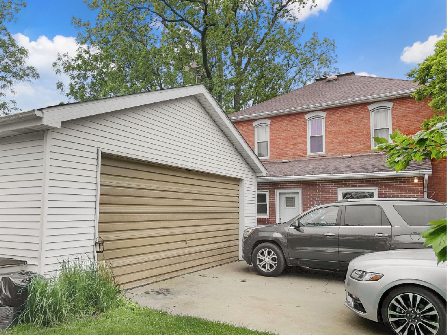
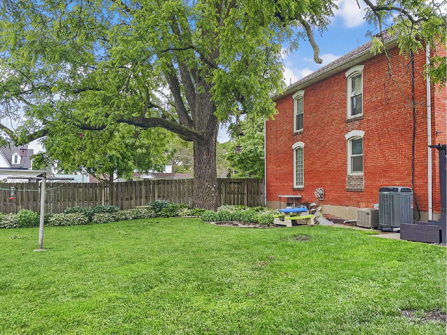
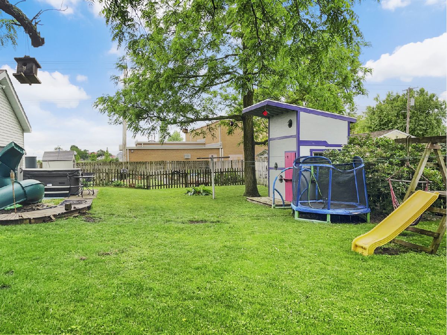
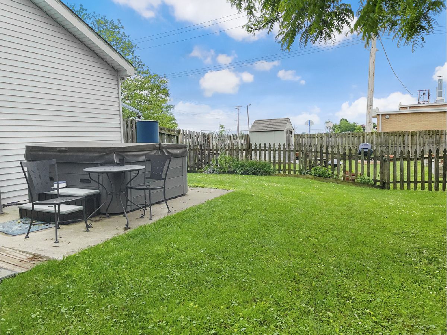
Room Specifics
Total Bedrooms: 3
Bedrooms Above Ground: 3
Bedrooms Below Ground: 0
Dimensions: —
Floor Type: Carpet
Dimensions: —
Floor Type: Carpet
Full Bathrooms: 2
Bathroom Amenities: Soaking Tub
Bathroom in Basement: 0
Rooms: Den
Basement Description: Unfinished
Other Specifics
| 2 | |
| Block,Brick/Mortar,Concrete Perimeter | |
| Concrete | |
| Porch, Hot Tub | |
| Corner Lot,Fenced Yard,Mature Trees | |
| 100X150 | |
| Pull Down Stair | |
| Full | |
| Hardwood Floors, First Floor Laundry, First Floor Full Bath, Walk-In Closet(s) | |
| Range, Microwave, Refrigerator | |
| Not in DB | |
| Park | |
| — | |
| — | |
| — |
Tax History
| Year | Property Taxes |
|---|---|
| 2021 | $1,896 |
Contact Agent
Nearby Similar Homes
Nearby Sold Comparables
Contact Agent
Listing Provided By
McColly Rosenboom

