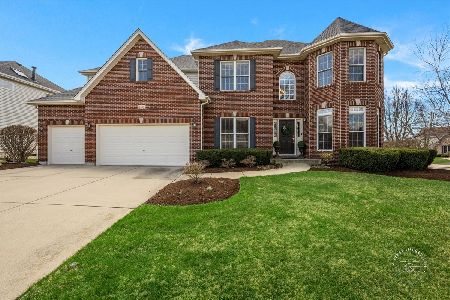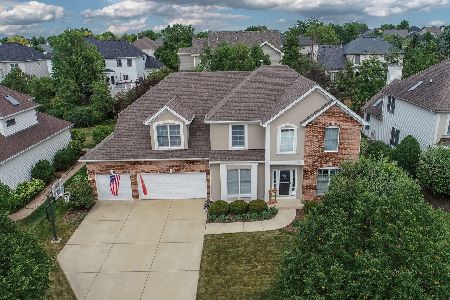609 Waterside Drive, South Elgin, Illinois 60177
$419,000
|
Sold
|
|
| Status: | Closed |
| Sqft: | 3,436 |
| Cost/Sqft: | $122 |
| Beds: | 4 |
| Baths: | 4 |
| Year Built: | 2001 |
| Property Taxes: | $13,399 |
| Days On Market: | 2166 |
| Lot Size: | 0,23 |
Description
This spacious home with four bedrooms, three and a half bathrooms and a finished basement is in Thornwood Pool Community and St. Charles School District. There is a large, eat-in kitchen with rich cabinetry, an island, granite countertops, and a custom Butler's pantry. Gather around the fireplace in the family room that also has a volume ceiling. The large master suite ha a walk-in closet and a master bath with a Whirlpool Tub, separate shower and granite. The finished basement features a bar, a kegerator/fridge, a fireplace, rec room and an additional bath. Other features include gas logs in the fireplace, a 3-car garage, a front porch, and a paver patio. New in 2019: Water Heater, Microwave, Garage Door Opener with WiFi Control, and Gas Fireplace Logs. New in 2018: Roof and Gutters. New in 2017: HVAC/Furnace with WiFi Thermostat Dishwasher, and Garbage Disposal. Radon Mitigation System installed in 2015.
Property Specifics
| Single Family | |
| — | |
| — | |
| 2001 | |
| Full | |
| — | |
| No | |
| 0.23 |
| Kane | |
| Thornwood | |
| 130 / Quarterly | |
| Clubhouse,Pool | |
| Public | |
| Public Sewer | |
| 10643656 | |
| 0905182003 |
Nearby Schools
| NAME: | DISTRICT: | DISTANCE: | |
|---|---|---|---|
|
Grade School
Corron Elementary School |
303 | — | |
|
Middle School
Wredling Middle School |
303 | Not in DB | |
|
High School
St Charles North High School |
303 | Not in DB | |
Property History
| DATE: | EVENT: | PRICE: | SOURCE: |
|---|---|---|---|
| 6 Jul, 2015 | Sold | $443,000 | MRED MLS |
| 3 May, 2015 | Under contract | $450,000 | MRED MLS |
| 22 Mar, 2015 | Listed for sale | $450,000 | MRED MLS |
| 30 Jun, 2020 | Sold | $419,000 | MRED MLS |
| 18 May, 2020 | Under contract | $419,000 | MRED MLS |
| — | Last price change | $425,000 | MRED MLS |
| 21 Feb, 2020 | Listed for sale | $429,900 | MRED MLS |
Room Specifics
Total Bedrooms: 4
Bedrooms Above Ground: 4
Bedrooms Below Ground: 0
Dimensions: —
Floor Type: Carpet
Dimensions: —
Floor Type: Carpet
Dimensions: —
Floor Type: Carpet
Full Bathrooms: 4
Bathroom Amenities: Separate Shower,Double Sink
Bathroom in Basement: 1
Rooms: Loft,Office
Basement Description: Finished
Other Specifics
| 3 | |
| — | |
| — | |
| — | |
| — | |
| 10295 | |
| Pull Down Stair | |
| Full | |
| Vaulted/Cathedral Ceilings, Bar-Dry, Hardwood Floors, First Floor Laundry | |
| Range, Microwave, Dishwasher, Refrigerator, Freezer, Washer, Dryer, Disposal, Stainless Steel Appliance(s) | |
| Not in DB | |
| Clubhouse, Park, Pool, Tennis Court(s), Curbs, Sidewalks | |
| — | |
| — | |
| Wood Burning, Gas Log, Gas Starter |
Tax History
| Year | Property Taxes |
|---|---|
| 2015 | $11,851 |
| 2020 | $13,399 |
Contact Agent
Nearby Similar Homes
Nearby Sold Comparables
Contact Agent
Listing Provided By
@Properties









