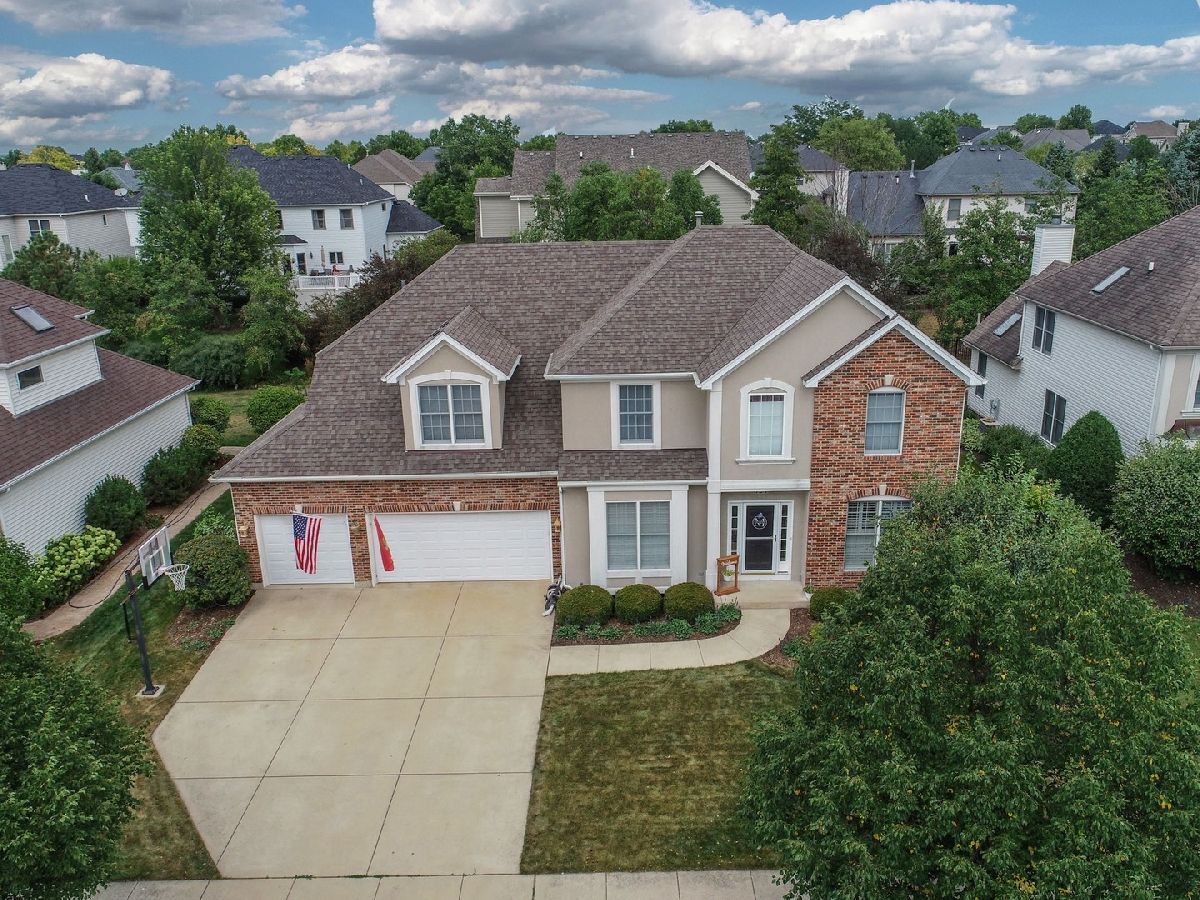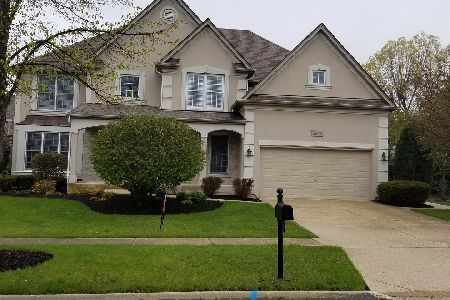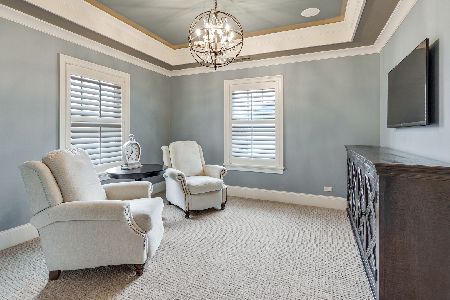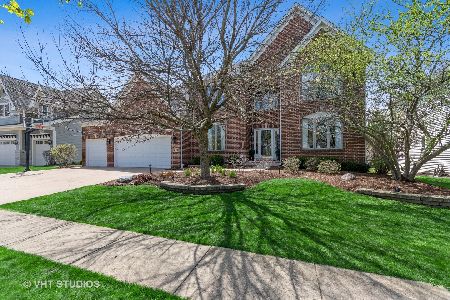627 Waterside Drive, South Elgin, Illinois 60177
$420,000
|
Sold
|
|
| Status: | Closed |
| Sqft: | 3,000 |
| Cost/Sqft: | $143 |
| Beds: | 4 |
| Baths: | 4 |
| Year Built: | 2002 |
| Property Taxes: | $11,361 |
| Days On Market: | 1984 |
| Lot Size: | 0,23 |
Description
This custom home in Thornwood Pool Community and St. Charles Award-Winning School District has four bedrooms, four bathrooms, and an open floor plan with a two-story family room that opens to the kitchen. The kitchen has a large breakfast bar and a wall of windows. On the main level, you will also find a private office with French doors and plantation shutters, a second office that could be a 5th Bedroom, and a full bathroom. This is a perfect house for the telecommuter working from home right now. The master suite has a private bathroom with dual sinks and a large soaker tub. The finished basement has a large rec room, the fourth full bathroom, a workshop and tons of storage. The large yard has a patio and a hot tub that you can relax and unwind in all fall. New carpeting was installed this year, and a new roof was installed in 2014. Enjoy all that Thornwood has to offer with miles of walking and bike trails, multiple parks, and a community pool and clubhouse. Play tennis, basketball or volleyball on one of the courts or join the Thornwood Thunder swim team or one of our volleyball leagues!
Property Specifics
| Single Family | |
| — | |
| Traditional | |
| 2002 | |
| Partial | |
| — | |
| No | |
| 0.23 |
| Kane | |
| Thornwood | |
| 130 / Quarterly | |
| Pool | |
| Public | |
| Public Sewer | |
| 10826187 | |
| 0905182005 |
Nearby Schools
| NAME: | DISTRICT: | DISTANCE: | |
|---|---|---|---|
|
Grade School
Corron Elementary School |
303 | — | |
|
High School
St Charles North High School |
303 | Not in DB | |
Property History
| DATE: | EVENT: | PRICE: | SOURCE: |
|---|---|---|---|
| 15 Oct, 2020 | Sold | $420,000 | MRED MLS |
| 27 Aug, 2020 | Under contract | $429,000 | MRED MLS |
| 21 Aug, 2020 | Listed for sale | $429,000 | MRED MLS |

Room Specifics
Total Bedrooms: 4
Bedrooms Above Ground: 4
Bedrooms Below Ground: 0
Dimensions: —
Floor Type: Carpet
Dimensions: —
Floor Type: Carpet
Dimensions: —
Floor Type: Carpet
Full Bathrooms: 4
Bathroom Amenities: Whirlpool,Separate Shower,Double Sink
Bathroom in Basement: 1
Rooms: Office,Den
Basement Description: Finished
Other Specifics
| 3 | |
| Concrete Perimeter | |
| Concrete | |
| Patio | |
| — | |
| 10000 | |
| — | |
| Full | |
| Vaulted/Cathedral Ceilings, First Floor Laundry, First Floor Full Bath | |
| Range, Microwave, Dishwasher | |
| Not in DB | |
| Clubhouse, Park, Pool, Tennis Court(s), Sidewalks, Street Lights | |
| — | |
| — | |
| Wood Burning, Gas Starter |
Tax History
| Year | Property Taxes |
|---|---|
| 2020 | $11,361 |
Contact Agent
Nearby Similar Homes
Nearby Sold Comparables
Contact Agent
Listing Provided By
@Properties










