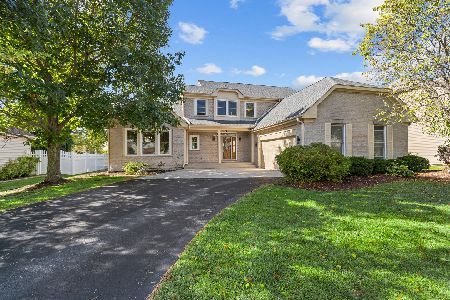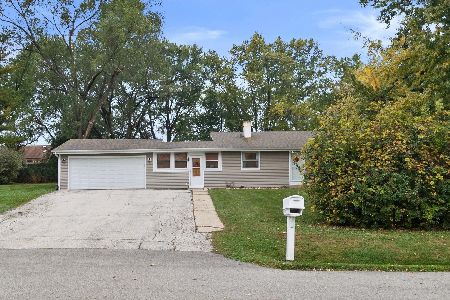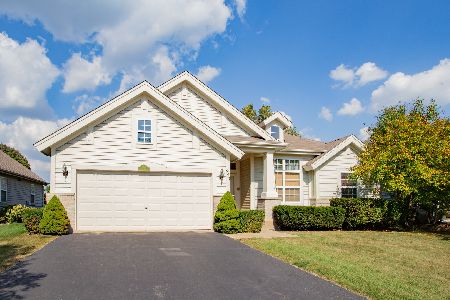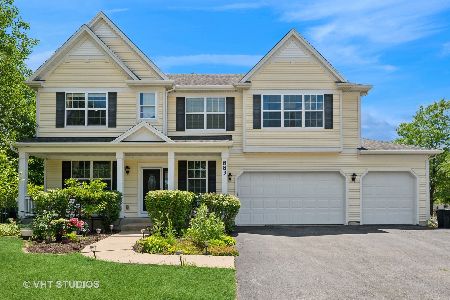609 Yardley Trail, Mundelein, Illinois 60060
$377,795
|
Sold
|
|
| Status: | Closed |
| Sqft: | 2,676 |
| Cost/Sqft: | $140 |
| Beds: | 4 |
| Baths: | 4 |
| Year Built: | 1991 |
| Property Taxes: | $9,920 |
| Days On Market: | 2054 |
| Lot Size: | 0,34 |
Description
Welcome to your beautifully, updated, move-in ready home in Mundelein's desirable Cambridge Countryside! Greet your friends and family in your sunlight foyer. The home flaunts new Oak hardwood floors throughout the 1st and 2nd floor. Enjoy this open concept for entertaining and let the conversations flow from the kitchen to the family room. Freshly painted and updated throughout. Private first-floor office/den adjoins the utility room with access to your deck with plenty of room for your pet(s) to roam free in the fenced backyard. The partially finished basement can be great for relaxing or entertaining with plenty of storage space and tons of crawl space. New roof (2011), new garage doors (2013), new driveway (2017), new decking (2018), new utility room tile (2018), and new blinds throughout. This 4 bedroom & 3 car garage is ready for its new homeowner(s)!
Property Specifics
| Single Family | |
| — | |
| — | |
| 1991 | |
| Partial | |
| — | |
| No | |
| 0.34 |
| Lake | |
| — | |
| — / Not Applicable | |
| None | |
| Public | |
| Public Sewer | |
| 10672993 | |
| 10352050050000 |
Nearby Schools
| NAME: | DISTRICT: | DISTANCE: | |
|---|---|---|---|
|
Grade School
Fremont Elementary School |
79 | — | |
|
Middle School
Fremont Middle School |
79 | Not in DB | |
|
High School
Mundelein Cons High School |
120 | Not in DB | |
Property History
| DATE: | EVENT: | PRICE: | SOURCE: |
|---|---|---|---|
| 26 May, 2020 | Sold | $377,795 | MRED MLS |
| 25 Mar, 2020 | Under contract | $375,000 | MRED MLS |
| 20 Mar, 2020 | Listed for sale | $375,000 | MRED MLS |















Room Specifics
Total Bedrooms: 4
Bedrooms Above Ground: 4
Bedrooms Below Ground: 0
Dimensions: —
Floor Type: Carpet
Dimensions: —
Floor Type: Carpet
Dimensions: —
Floor Type: Carpet
Full Bathrooms: 4
Bathroom Amenities: Whirlpool,Separate Shower,Double Sink
Bathroom in Basement: 1
Rooms: Eating Area,Office
Basement Description: Partially Finished,Crawl
Other Specifics
| 3 | |
| Concrete Perimeter | |
| Asphalt | |
| Deck, Porch, Storms/Screens, Workshop | |
| — | |
| 137X150X53X150 | |
| Unfinished | |
| Full | |
| Hardwood Floors, First Floor Laundry, Walk-In Closet(s) | |
| Range, Microwave, Dishwasher, Refrigerator, Disposal, Stainless Steel Appliance(s), Wine Refrigerator | |
| Not in DB | |
| Park, Tennis Court(s), Lake, Curbs, Sidewalks, Street Lights, Street Paved | |
| — | |
| — | |
| — |
Tax History
| Year | Property Taxes |
|---|---|
| 2020 | $9,920 |
Contact Agent
Nearby Similar Homes
Nearby Sold Comparables
Contact Agent
Listing Provided By
Baird & Warner







