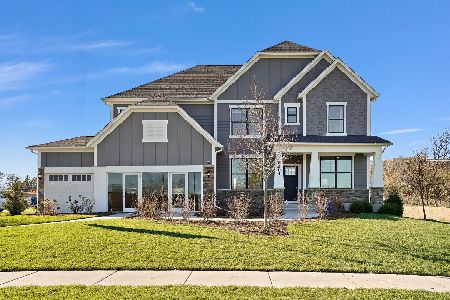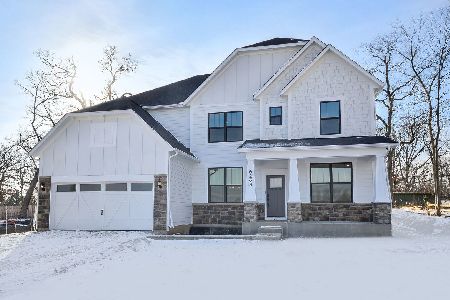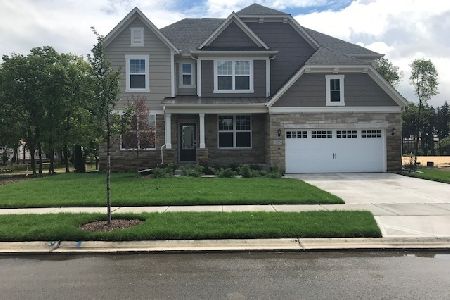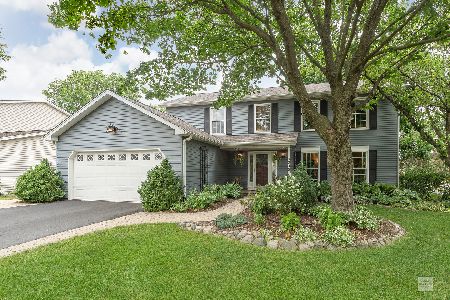6091 Mill Bridge Lane, Lisle, Illinois 60532
$570,000
|
Sold
|
|
| Status: | Closed |
| Sqft: | 3,440 |
| Cost/Sqft: | $167 |
| Beds: | 4 |
| Baths: | 3 |
| Year Built: | 1979 |
| Property Taxes: | $11,964 |
| Days On Market: | 2770 |
| Lot Size: | 0,25 |
Description
Welcome home! Beautifully updated home located in Green Trails! Pride of ownership shows throughout. Home has 4 bedrooms, 2.1 baths, open concept and ample natural light. First floor highlights include updated kitchen with high end appliances, dramatic 2 story family room with wood beams, custom staircase, office, living and dining room. The 2nd story features 4 bedrooms, updated bathroom, and a master suite with sitting area and deck. Spa like master bathroom with luxury shower, dual vanity and fixtures. Professional landscaping and mature trees. Home attends acclaimed Naperville School District 203. Close to expressways, train, Downtown Naperville and Lisle, shopping and entertainment. Enjoy the walking trails, parks and ponds within Green Trails.
Property Specifics
| Single Family | |
| — | |
| — | |
| 1979 | |
| Full | |
| VICTORIA I | |
| No | |
| 0.25 |
| Du Page | |
| Green Trails | |
| 180 / Annual | |
| Insurance | |
| Public | |
| Public Sewer | |
| 09991340 | |
| 0816406002 |
Nearby Schools
| NAME: | DISTRICT: | DISTANCE: | |
|---|---|---|---|
|
Grade School
Ranch View Elementary School |
203 | — | |
|
Middle School
Kennedy Junior High School |
203 | Not in DB | |
|
High School
Naperville North High School |
203 | Not in DB | |
Property History
| DATE: | EVENT: | PRICE: | SOURCE: |
|---|---|---|---|
| 24 Aug, 2018 | Sold | $570,000 | MRED MLS |
| 27 Jun, 2018 | Under contract | $575,000 | MRED MLS |
| 20 Jun, 2018 | Listed for sale | $575,000 | MRED MLS |
Room Specifics
Total Bedrooms: 4
Bedrooms Above Ground: 4
Bedrooms Below Ground: 0
Dimensions: —
Floor Type: Carpet
Dimensions: —
Floor Type: Carpet
Dimensions: —
Floor Type: Carpet
Full Bathrooms: 3
Bathroom Amenities: Whirlpool,Separate Shower,Double Sink
Bathroom in Basement: 0
Rooms: No additional rooms
Basement Description: Partially Finished
Other Specifics
| 2.5 | |
| — | |
| Concrete | |
| Balcony, Deck, Storms/Screens | |
| Landscaped | |
| 110 X 117 X 80 X 118 | |
| — | |
| Full | |
| — | |
| Double Oven, Range, Microwave, Dishwasher, Refrigerator, Washer, Dryer, Disposal | |
| Not in DB | |
| Tennis Courts, Street Lights, Street Paved | |
| — | |
| — | |
| — |
Tax History
| Year | Property Taxes |
|---|---|
| 2018 | $11,964 |
Contact Agent
Nearby Similar Homes
Nearby Sold Comparables
Contact Agent
Listing Provided By
john greene, Realtor









