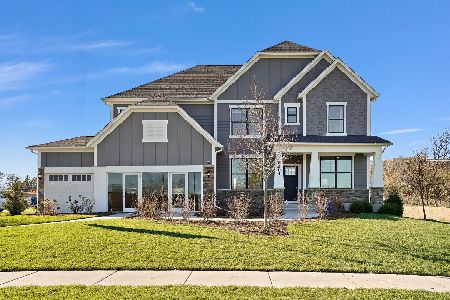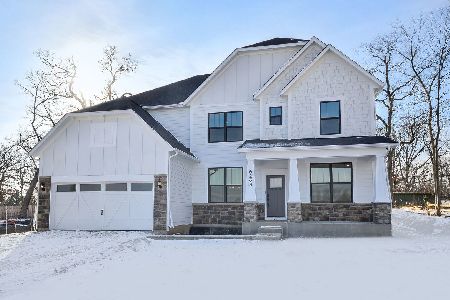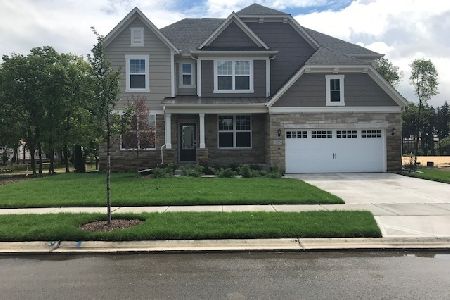6099 Mill Bridge Lane, Lisle, Illinois 60532
$518,000
|
Sold
|
|
| Status: | Closed |
| Sqft: | 2,458 |
| Cost/Sqft: | $203 |
| Beds: | 4 |
| Baths: | 4 |
| Year Built: | 1984 |
| Property Taxes: | $9,952 |
| Days On Market: | 1670 |
| Lot Size: | 0,22 |
Description
Meticulously maintained Green trails home with an attention to detail inside and out. Tremendous curb appeal with lush landscaping, brick paver entry and covered porch. 2 story spacious foyer with wrought iron staircase leading to remodeled kitchen with custom light ginger cherry cabinets, 2 tiered custom island with seating, granite, ssl appliances, backsplash, hw, modern light fixture, recessed lighting and opens to outdoor brick paver patio. Family room with custom built-ins, window treatments, brick fireplace w/mantel plus recessed lighting. Remodeled 1/2 bath with custom vanity and cabinet for storage. First floor mudroom and laundry has custom cabinets, sink plus cubbies and an elfa system closet. Master bed has vaulted ceilings, 2 closets (1 walk-in) both with elfa custom closets. Remodeled master bath has custom dual sink vanity with storage, granite, heated limestone floors, skylight and gorgeous travertine tiled walk-in shower with 2 shower heads, body jets, built-ins and seating. 3 additional spacious bedrooms with custom closet organizers, window treatments and with desk and shelving. Remodeled guest bath has custom vanity, storage area, silestone and tiled shower and flooring. Remodeled/finished basement with built-in shelving, and recessed lighting plus a 5th bed or workout room which has a 3rd full bath creating a separate suite. 3rd full bath has heated slate floors, Carrera tiled shower and vanity. Lastly, the fenced yard has countless bushes/trees, brick paver patio with seating plus a vegetable garden. All this plus a pathway perfectly situated behind the home to walk to the parks and ponds of Green Trails. Owners require end of September possession.
Property Specifics
| Single Family | |
| — | |
| Colonial | |
| 1984 | |
| Full | |
| — | |
| No | |
| 0.22 |
| Du Page | |
| Green Trails | |
| 180 / Annual | |
| None | |
| Public | |
| Public Sewer | |
| 11134025 | |
| 0816406004 |
Nearby Schools
| NAME: | DISTRICT: | DISTANCE: | |
|---|---|---|---|
|
Grade School
Ranch View Elementary School |
203 | — | |
|
Middle School
Kennedy Junior High School |
203 | Not in DB | |
|
High School
Naperville North High School |
203 | Not in DB | |
Property History
| DATE: | EVENT: | PRICE: | SOURCE: |
|---|---|---|---|
| 1 Oct, 2021 | Sold | $518,000 | MRED MLS |
| 27 Jun, 2021 | Under contract | $500,000 | MRED MLS |
| 24 Jun, 2021 | Listed for sale | $500,000 | MRED MLS |
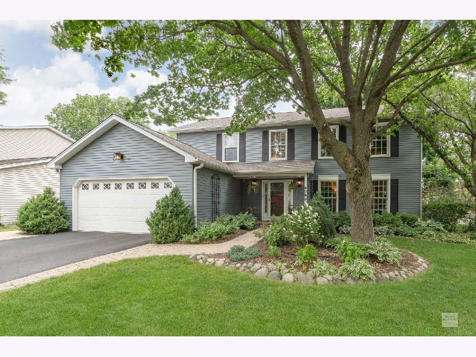
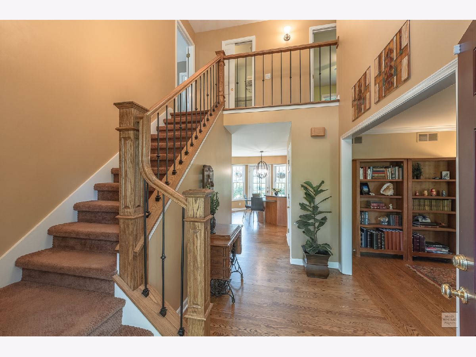
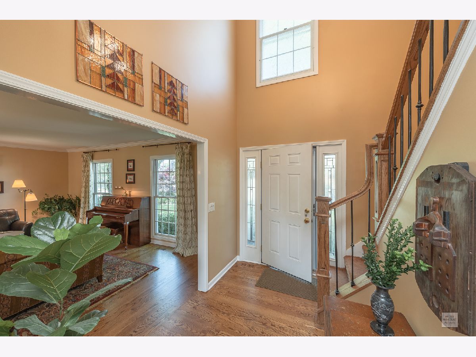
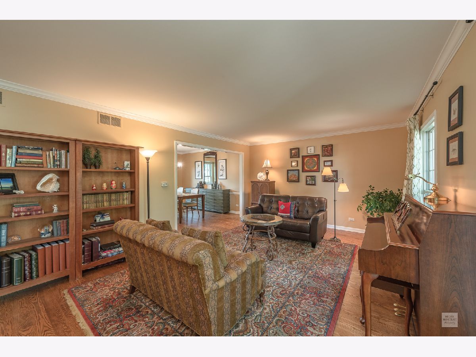
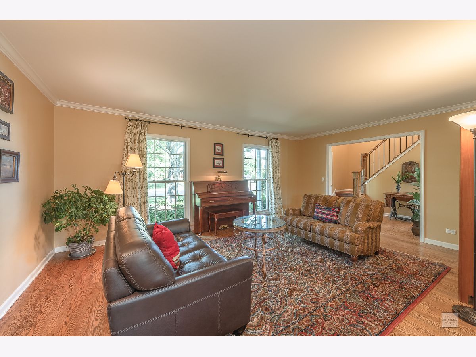
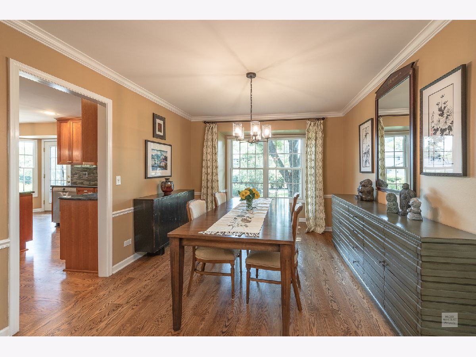
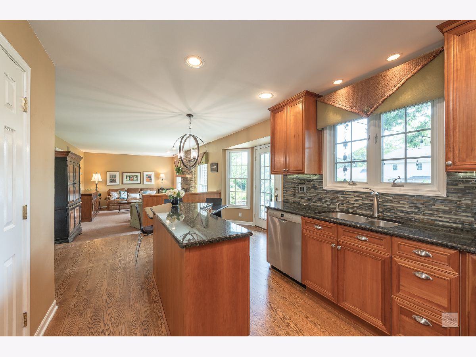
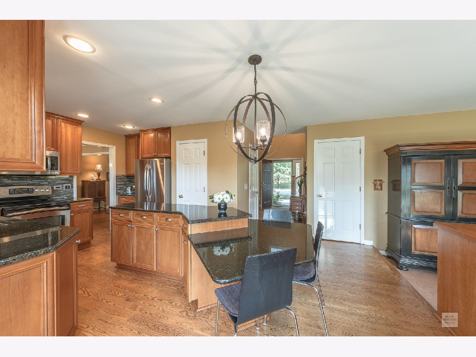

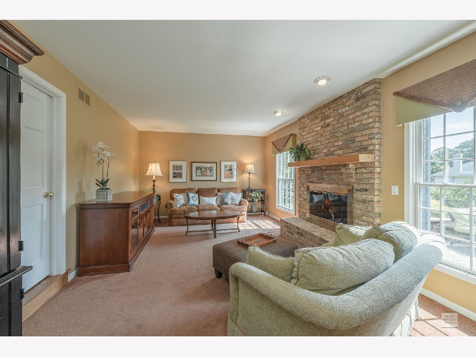
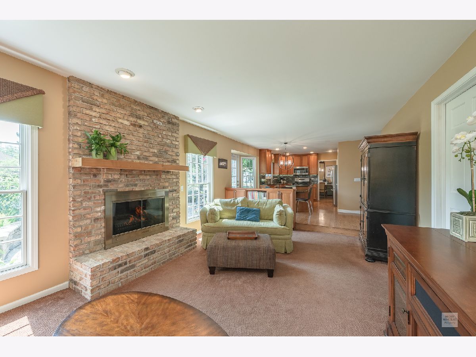
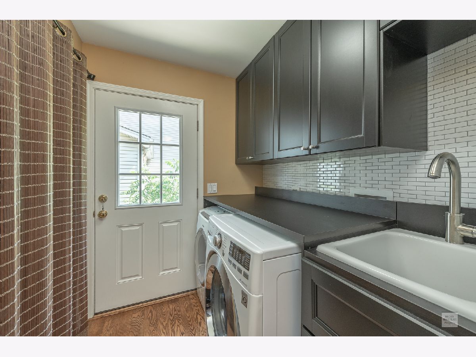
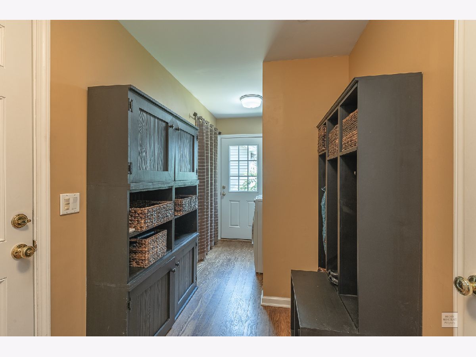

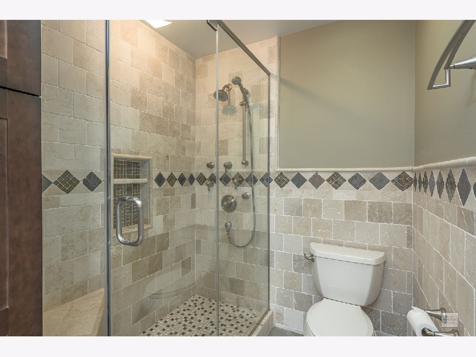
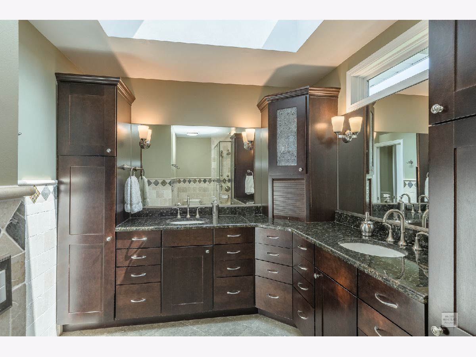
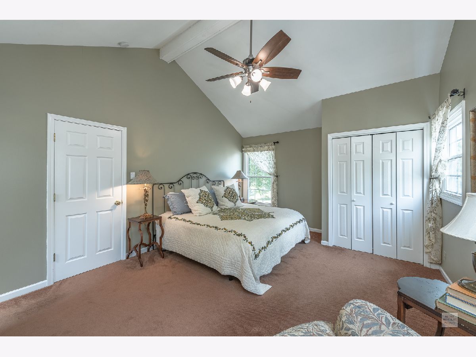

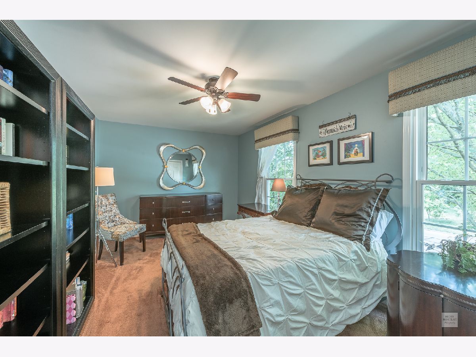

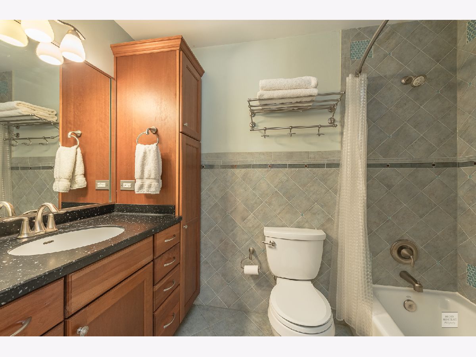

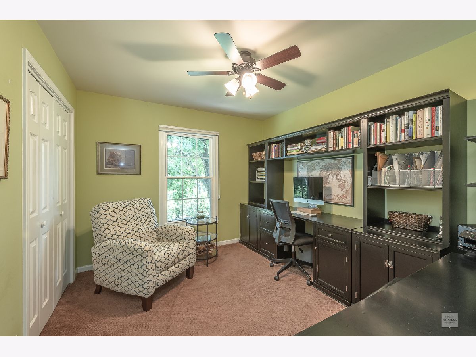


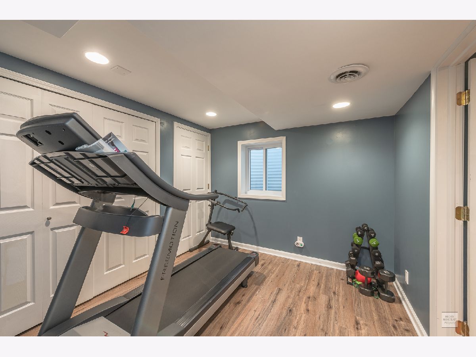

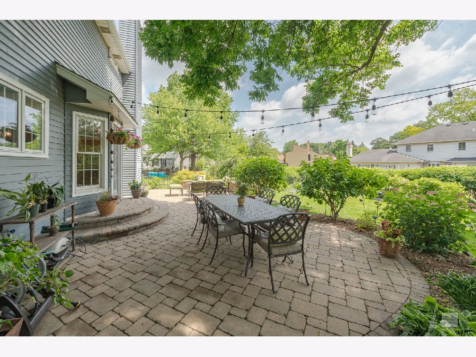


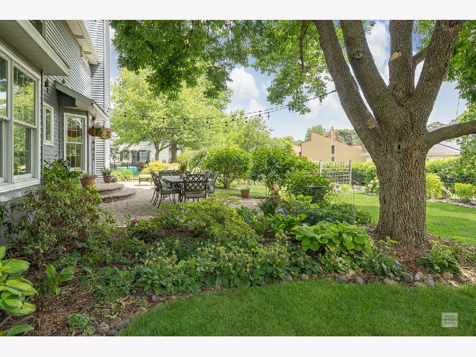



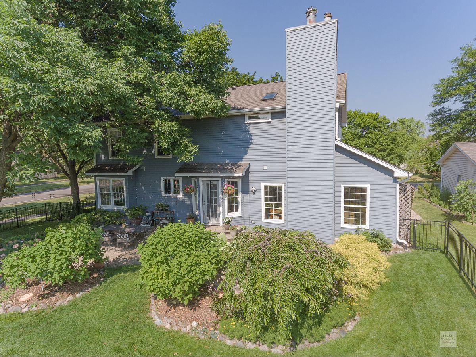




Room Specifics
Total Bedrooms: 5
Bedrooms Above Ground: 4
Bedrooms Below Ground: 1
Dimensions: —
Floor Type: Carpet
Dimensions: —
Floor Type: Carpet
Dimensions: —
Floor Type: Carpet
Dimensions: —
Floor Type: —
Full Bathrooms: 4
Bathroom Amenities: Double Sink,Soaking Tub
Bathroom in Basement: 1
Rooms: Bedroom 5,Recreation Room,Foyer
Basement Description: Finished
Other Specifics
| 2 | |
| — | |
| Asphalt | |
| Porch, Brick Paver Patio, Storms/Screens | |
| Corner Lot,Fenced Yard,Landscaped,Mature Trees | |
| 50X150 | |
| — | |
| Full | |
| Vaulted/Cathedral Ceilings, Skylight(s), Hardwood Floors, Heated Floors, First Floor Laundry, Built-in Features, Walk-In Closet(s), Bookcases, Some Window Treatmnt, Drapes/Blinds, Granite Counters, Separate Dining Room | |
| Microwave, Dishwasher, Refrigerator, Washer, Dryer, Disposal, Stainless Steel Appliance(s), Water Purifier | |
| Not in DB | |
| Park, Lake, Street Lights, Street Paved | |
| — | |
| — | |
| Wood Burning |
Tax History
| Year | Property Taxes |
|---|---|
| 2021 | $9,952 |
Contact Agent
Nearby Similar Homes
Nearby Sold Comparables
Contact Agent
Listing Provided By
john greene, Realtor



