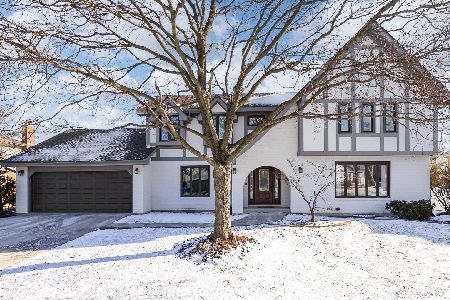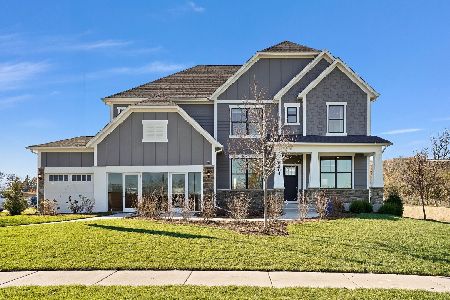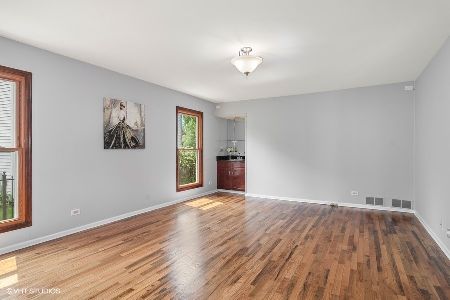6092 Angel Lane, Lisle, Illinois 60532
$464,000
|
Sold
|
|
| Status: | Closed |
| Sqft: | 3,156 |
| Cost/Sqft: | $151 |
| Beds: | 4 |
| Baths: | 3 |
| Year Built: | 1984 |
| Property Taxes: | $11,033 |
| Days On Market: | 2178 |
| Lot Size: | 0,21 |
Description
Bright and spacious 4 bed, 2.1 bath home in Green Trails is ready for new owners! Family room features fireplace, built in wet bar and windows looking out to back yard and deck with pergola. Open entry to kitchen with table/eating area, breakfast bar, all stainless steel appliances, quartz counters, large farm sink and pantry closet. Master bedroom suite draws you in with recently expanded and updated master bathroom retreat featuring large glass shower with bench, rain shower head and hand-held sprayer, separate soaking tub, double sink vanity, plank tile floor and additional storage closet. 3 additional large bedrooms and shared hallway bathroom. Bedroom currently used as office has extra large walk-in closet that was previously used as a sewing room. Large, unfinished basement with cemented crawl space open to rest of basement for easy access and storage. Enjoy the fenced back yard - sit on the deck under the pergola or wander out the back gate and enjoy the 26 miles of trails and over 17 parks Green Trails has to offer. Home is highly energy efficient with solar panels, upgraded insulation, high efficiency HVAC system, and more. See detailed list of energy efficiencies in Additional Information above. Naperville District 203 schools. Close to shopping, highways and restaurants.
Property Specifics
| Single Family | |
| — | |
| Row House | |
| 1984 | |
| Partial | |
| — | |
| No | |
| 0.21 |
| Du Page | |
| Green Trails | |
| 180 / Annual | |
| None | |
| Lake Michigan | |
| Public Sewer | |
| 10615346 | |
| 0816401019 |
Nearby Schools
| NAME: | DISTRICT: | DISTANCE: | |
|---|---|---|---|
|
Grade School
Ranch View Elementary School |
203 | — | |
|
Middle School
Kennedy Junior High School |
203 | Not in DB | |
|
High School
Naperville North High School |
203 | Not in DB | |
Property History
| DATE: | EVENT: | PRICE: | SOURCE: |
|---|---|---|---|
| 20 Dec, 2007 | Sold | $445,000 | MRED MLS |
| 14 Nov, 2007 | Under contract | $464,800 | MRED MLS |
| — | Last price change | $474,800 | MRED MLS |
| 14 Sep, 2007 | Listed for sale | $474,800 | MRED MLS |
| 20 Apr, 2020 | Sold | $464,000 | MRED MLS |
| 24 Feb, 2020 | Under contract | $475,000 | MRED MLS |
| 3 Feb, 2020 | Listed for sale | $475,000 | MRED MLS |
Room Specifics
Total Bedrooms: 4
Bedrooms Above Ground: 4
Bedrooms Below Ground: 0
Dimensions: —
Floor Type: Terracotta
Dimensions: —
Floor Type: Carpet
Dimensions: —
Floor Type: Carpet
Full Bathrooms: 3
Bathroom Amenities: Separate Shower,Double Sink,Garden Tub
Bathroom in Basement: 0
Rooms: No additional rooms
Basement Description: Unfinished,Crawl
Other Specifics
| 2 | |
| Concrete Perimeter | |
| Concrete | |
| Deck | |
| Fenced Yard,Landscaped,Mature Trees | |
| 75X121 | |
| Unfinished | |
| Full | |
| Skylight(s), Bar-Wet, Hardwood Floors, First Floor Laundry | |
| Double Oven, Microwave, Dishwasher, Refrigerator, Washer, Dryer, Disposal, Stainless Steel Appliance(s), Cooktop, Built-In Oven | |
| Not in DB | |
| Park, Tennis Court(s), Lake, Curbs, Sidewalks, Street Lights, Street Paved | |
| — | |
| — | |
| Wood Burning, Gas Log |
Tax History
| Year | Property Taxes |
|---|---|
| 2007 | $8,945 |
| 2020 | $11,033 |
Contact Agent
Nearby Similar Homes
Nearby Sold Comparables
Contact Agent
Listing Provided By
Baird & Warner










