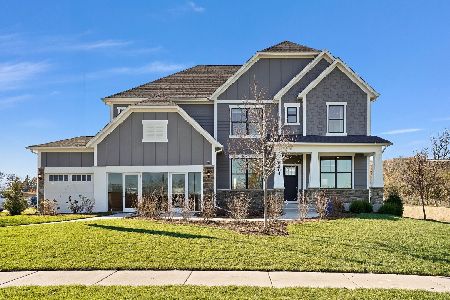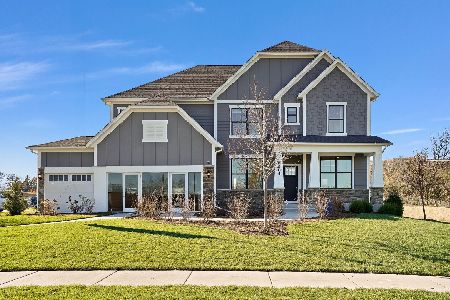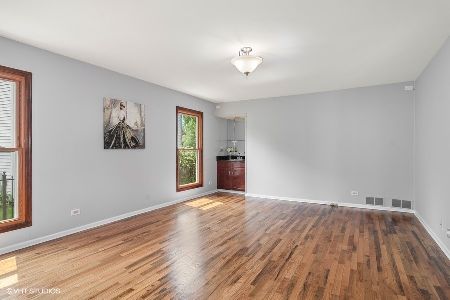6096 Angel Lane, Lisle, Illinois 60532
$500,000
|
Sold
|
|
| Status: | Closed |
| Sqft: | 2,844 |
| Cost/Sqft: | $185 |
| Beds: | 4 |
| Baths: | 4 |
| Year Built: | 1986 |
| Property Taxes: | $8,997 |
| Days On Market: | 2516 |
| Lot Size: | 0,00 |
Description
Immaculate, one owner home with 4 bedrooms and 2.2 baths in Green Trails. Spacious and bright foyer lead you to formal living and dining room. Kitchen, eating area and family room span back of home. Kitchen with eating area, large pantry closet and sliding glass doors to back deck. Family room features all brick fireplace, built in bookshelves and sliding glass door to back deck and gazebo. Master bedroom suite with large bonus room and 2 walk-in closets. Master bathroom with separate shower, whirlpool bath tub, heated floors and double sink vanity. Additional 3 bedrooms and full bathroom complete 2nd floor. Full, finished basement with half bath. Large, corner lot with fenced back yard. District 203 Naperville schools. Move in and enjoy all Green Trails has to offer. See Special Features under additional information.
Property Specifics
| Single Family | |
| — | |
| — | |
| 1986 | |
| Full | |
| — | |
| No | |
| — |
| Du Page | |
| Green Trails | |
| 180 / Annual | |
| Other | |
| Lake Michigan | |
| Public Sewer | |
| 10276284 | |
| 0816401020 |
Nearby Schools
| NAME: | DISTRICT: | DISTANCE: | |
|---|---|---|---|
|
Grade School
Ranch View Elementary School |
203 | — | |
|
Middle School
Kennedy Junior High School |
203 | Not in DB | |
|
High School
Naperville North High School |
203 | Not in DB | |
Property History
| DATE: | EVENT: | PRICE: | SOURCE: |
|---|---|---|---|
| 24 May, 2019 | Sold | $500,000 | MRED MLS |
| 5 Apr, 2019 | Under contract | $525,000 | MRED MLS |
| 1 Mar, 2019 | Listed for sale | $525,000 | MRED MLS |
| 15 Jul, 2022 | Sold | $600,000 | MRED MLS |
| 12 May, 2022 | Under contract | $599,900 | MRED MLS |
| 9 May, 2022 | Listed for sale | $599,900 | MRED MLS |
| 16 Oct, 2023 | Under contract | $0 | MRED MLS |
| 11 Jul, 2023 | Listed for sale | $0 | MRED MLS |
Room Specifics
Total Bedrooms: 4
Bedrooms Above Ground: 4
Bedrooms Below Ground: 0
Dimensions: —
Floor Type: Carpet
Dimensions: —
Floor Type: Carpet
Dimensions: —
Floor Type: Carpet
Full Bathrooms: 4
Bathroom Amenities: Whirlpool,Separate Shower,Double Sink
Bathroom in Basement: 1
Rooms: Office,Bonus Room,Foyer
Basement Description: Finished
Other Specifics
| 2.5 | |
| — | |
| Concrete | |
| — | |
| Corner Lot,Fenced Yard | |
| 72X118X84X121 | |
| — | |
| Full | |
| Vaulted/Cathedral Ceilings, Skylight(s), Hardwood Floors, Heated Floors, First Floor Laundry, Built-in Features | |
| Range, Dishwasher, Refrigerator, Washer, Dryer, Disposal, Range Hood | |
| Not in DB | |
| Tennis Courts, Street Lights, Street Paved | |
| — | |
| — | |
| — |
Tax History
| Year | Property Taxes |
|---|---|
| 2019 | $8,997 |
| 2022 | $11,398 |
Contact Agent
Nearby Similar Homes
Nearby Sold Comparables
Contact Agent
Listing Provided By
Baird & Warner











