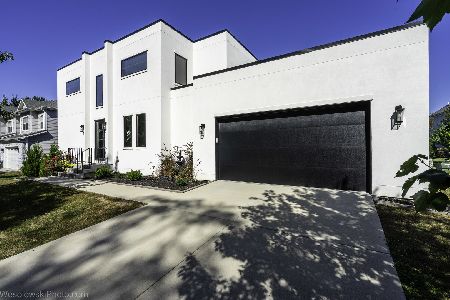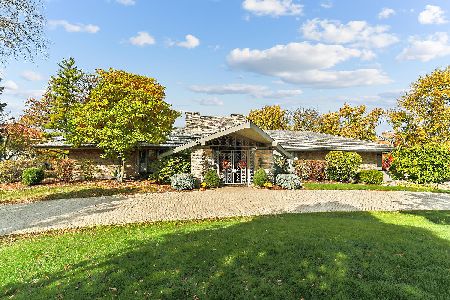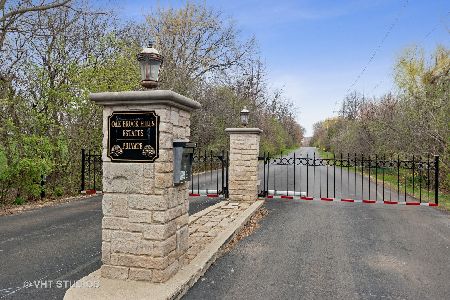61 Baybrook Lane, Oak Brook, Illinois 60523
$1,005,000
|
Sold
|
|
| Status: | Closed |
| Sqft: | 3,157 |
| Cost/Sqft: | $332 |
| Beds: | 4 |
| Baths: | 3 |
| Year Built: | 1970 |
| Property Taxes: | $10,086 |
| Days On Market: | 3755 |
| Lot Size: | 0,00 |
Description
Prestigious Ginger Creek. Oak Brook elementary and middle schools/Hinsdale Central HS. California hillside ranch, bright and airy built for entertaining. 1st Flr Master BR. See thru gas fireplace between living and dining rms. Floor to ceiling window wall in dining rm provides spectacular view of huge treed yard below. Brazilian cherry floors. Large walk-out lower level includes family room with gas fireplace and wet bar, large rec rm, bath w/shower, wine cellar with custom built oak racks and counter, large laundry rm, storage room w/cedar closets. Unique 5 level deck off kitchen and MBR leads to spectacular yard and paver brick patio off family rm below. Shy 1 acre. Easy to expand out or up or tear it down and build your dream house on one of the best lots in the Hinsdale Central section of Ginger Creek. SOLD "AS IS".
Property Specifics
| Single Family | |
| — | |
| Walk-Out Ranch | |
| 1970 | |
| Full,Walkout | |
| — | |
| No | |
| — |
| Du Page | |
| Ginger Creek | |
| 900 / Annual | |
| Other | |
| Lake Michigan | |
| Public Sewer, Sewer-Storm | |
| 09057893 | |
| 0628402003 |
Nearby Schools
| NAME: | DISTRICT: | DISTANCE: | |
|---|---|---|---|
|
Grade School
Brook Forest Elementary School |
53 | — | |
|
Middle School
Butler Junior High School |
53 | Not in DB | |
|
High School
Hinsdale Central High School |
86 | Not in DB | |
Property History
| DATE: | EVENT: | PRICE: | SOURCE: |
|---|---|---|---|
| 23 Dec, 2015 | Sold | $1,005,000 | MRED MLS |
| 11 Nov, 2015 | Under contract | $1,049,000 | MRED MLS |
| 7 Oct, 2015 | Listed for sale | $1,049,000 | MRED MLS |
Room Specifics
Total Bedrooms: 4
Bedrooms Above Ground: 4
Bedrooms Below Ground: 0
Dimensions: —
Floor Type: Carpet
Dimensions: —
Floor Type: Carpet
Dimensions: —
Floor Type: Hardwood
Full Bathrooms: 3
Bathroom Amenities: Whirlpool,Double Sink
Bathroom in Basement: 1
Rooms: Foyer
Basement Description: Finished,Exterior Access
Other Specifics
| 2 | |
| Concrete Perimeter | |
| Asphalt | |
| Balcony, Deck, Patio, Porch | |
| — | |
| 140X240 | |
| Unfinished | |
| Full | |
| Bar-Wet, Hardwood Floors, First Floor Bedroom, First Floor Full Bath | |
| Range, Microwave, Dishwasher, Refrigerator, Washer, Dryer, Disposal | |
| Not in DB | |
| — | |
| — | |
| — | |
| Gas Log |
Tax History
| Year | Property Taxes |
|---|---|
| 2015 | $10,086 |
Contact Agent
Nearby Similar Homes
Nearby Sold Comparables
Contact Agent
Listing Provided By
Prello Realty, Inc.






