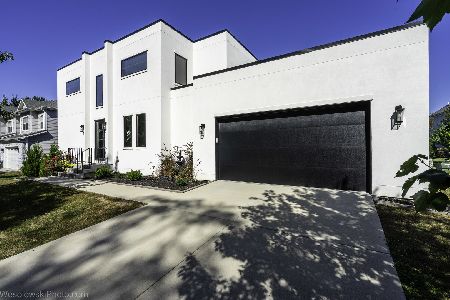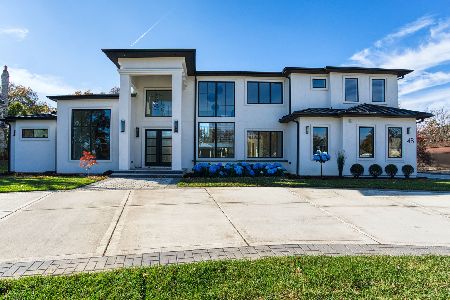52 Baybrook Lane, Oak Brook, Illinois 60523
$960,000
|
Sold
|
|
| Status: | Closed |
| Sqft: | 6,669 |
| Cost/Sqft: | $165 |
| Beds: | 5 |
| Baths: | 7 |
| Year Built: | 1967 |
| Property Taxes: | $16,340 |
| Days On Market: | 2175 |
| Lot Size: | 0,74 |
Description
Coveted Ginger Creek subdivision premier interior location. Oak Brook's award winning Butler school district and Hinsdale Central High School. Open floor plan concept the ultimate lifestyle for entertainment and In-Law arrangement. Incredible sq footage 6669 sq.ft & 2754 basement. Experience the elegance when you step into this two story foyer, flowing into the chic living and dining rooms. Chef's dream kitchen outfitted with top of the line appliances, custom cabinetry, granite counter tops. Entertainer's dream 2 family rooms w/built-ins & fireplaces. Main level with office and Master Suite. Level 2 additional Master Suite with volume ceilings, fireplace, sitting area & his/her over-sized wic. Full finished basement. Perfect for the car enthusiast with a five car garage, paver circular driveway & side driveway. Side entrance to basement through garage. Newer Features 2020: roof, gutters/gutter guards, gutter downspouts, mill work, flooring, hot water heater, dual sump pumps, ejector pump, freshly painted, A/C 15' and exterior landscaping. Uniquely located offers the easiest access to major highways & shopping.
Property Specifics
| Single Family | |
| — | |
| — | |
| 1967 | |
| Full | |
| — | |
| No | |
| 0.74 |
| Du Page | |
| Ginger Creek | |
| 900 / Annual | |
| None | |
| Lake Michigan,Public | |
| Public Sewer, Sewer-Storm | |
| 10624532 | |
| 0628401010 |
Nearby Schools
| NAME: | DISTRICT: | DISTANCE: | |
|---|---|---|---|
|
Grade School
Brook Forest Elementary School |
53 | — | |
|
Middle School
Butler Junior High School |
53 | Not in DB | |
|
High School
Hinsdale Central High School |
86 | Not in DB | |
Property History
| DATE: | EVENT: | PRICE: | SOURCE: |
|---|---|---|---|
| 15 Oct, 2019 | Sold | $650,000 | MRED MLS |
| 26 Sep, 2019 | Under contract | $875,000 | MRED MLS |
| — | Last price change | $999,000 | MRED MLS |
| 31 Oct, 2018 | Listed for sale | $1,199,000 | MRED MLS |
| 28 Aug, 2020 | Sold | $960,000 | MRED MLS |
| 13 Jul, 2020 | Under contract | $1,099,000 | MRED MLS |
| — | Last price change | $1,149,000 | MRED MLS |
| 1 Feb, 2020 | Listed for sale | $1,250,000 | MRED MLS |
Room Specifics
Total Bedrooms: 5
Bedrooms Above Ground: 5
Bedrooms Below Ground: 0
Dimensions: —
Floor Type: Carpet
Dimensions: —
Floor Type: Carpet
Dimensions: —
Floor Type: Carpet
Dimensions: —
Floor Type: —
Full Bathrooms: 7
Bathroom Amenities: Whirlpool,Separate Shower,Double Sink,Bidet,Double Shower
Bathroom in Basement: 1
Rooms: Breakfast Room,Foyer,Bedroom 5,Office,Recreation Room,Screened Porch,Game Room,Walk In Closet,Other Room
Basement Description: Finished
Other Specifics
| 5 | |
| — | |
| Brick | |
| Patio, Porch Screened, Storms/Screens | |
| Landscaped,Wooded | |
| 133X257X181X171 | |
| — | |
| Full | |
| Vaulted/Cathedral Ceilings, Skylight(s), First Floor Bedroom, In-Law Arrangement, First Floor Full Bath | |
| Double Oven, Microwave, Dishwasher, Refrigerator, Washer, Dryer, Disposal, Cooktop, Built-In Oven | |
| Not in DB | |
| Lake, Street Paved, Other | |
| — | |
| — | |
| Gas Log, Gas Starter |
Tax History
| Year | Property Taxes |
|---|---|
| 2019 | $18,177 |
| 2020 | $16,340 |
Contact Agent
Nearby Similar Homes
Nearby Sold Comparables
Contact Agent
Listing Provided By
Coldwell Banker Realty





