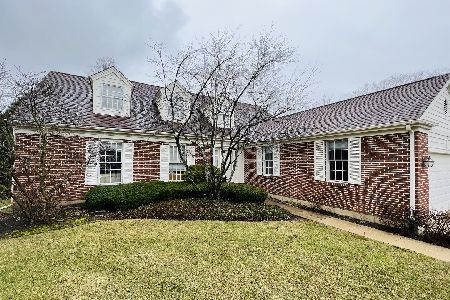61 Brodick Lane, Inverness, Illinois 60067
$566,000
|
Sold
|
|
| Status: | Closed |
| Sqft: | 2,200 |
| Cost/Sqft: | $250 |
| Beds: | 3 |
| Baths: | 3 |
| Year Built: | 1987 |
| Property Taxes: | $9,630 |
| Days On Market: | 1957 |
| Lot Size: | 0,00 |
Description
A gem in the gated community of Inverness on the Ponds! This beautiful and remodeled ranch is tucked back on a cul-de-sac and backs to a totally private wooded yard. The entire home was remodeled by a top designer for the current homeowner. Enter the large foyer and view the stone fireplace in the great room. This room has two French doors leading to the composite deck overlooking the yard. Ship lap on the vaulted and beamed ceiling provides architectural interest. Gleaming new wood floors grace the kitchen, great room, hall, and main bedroom. The re-designed kitchen has stunning granite counters, 42 inch cabinets with crown molding, glass tile backsplash, stainless steel appliances and a breakfast bar. Sliding doors lead to a second composite deck that is perfect for grilling. There is a built in cabinet with drawers in the large dining room with bay window. The home office can actually be used as a third bedroom and features a wet bar that can also be used as a coffee bar, built-in shelves, bay window, wood floors and a large closet. The owner's suite also has a vaulted ceiling and high end luxury bath with separate shower and tub, two sinks and large walk-in finished closet. First floor laundry area. The lower level is a walk out with another bedroom, full bath, wet bar for entertaining, storage closet and work room. Epoxy coated flooring in garage and new exterior LP Smartside siding. Stunning! Current! Secure!
Property Specifics
| Single Family | |
| — | |
| Ranch | |
| 1987 | |
| Full,Walkout | |
| BERKLEY RANCH | |
| No | |
| — |
| Cook | |
| Inverness On The Pond | |
| 523 / Monthly | |
| Insurance,Doorman,Exterior Maintenance,Lawn Care,Scavenger,Snow Removal | |
| Lake Michigan | |
| Public Sewer | |
| 10846059 | |
| 02163030471025 |
Nearby Schools
| NAME: | DISTRICT: | DISTANCE: | |
|---|---|---|---|
|
Grade School
Marion Jordan Elementary School |
15 | — | |
|
Middle School
Walter R Sundling Junior High Sc |
15 | Not in DB | |
|
High School
Wm Fremd High School |
211 | Not in DB | |
Property History
| DATE: | EVENT: | PRICE: | SOURCE: |
|---|---|---|---|
| 14 Mar, 2014 | Sold | $415,000 | MRED MLS |
| 24 Feb, 2014 | Under contract | $425,000 | MRED MLS |
| 24 Feb, 2014 | Listed for sale | $425,000 | MRED MLS |
| 13 Nov, 2020 | Sold | $566,000 | MRED MLS |
| 13 Sep, 2020 | Under contract | $550,000 | MRED MLS |
| 10 Sep, 2020 | Listed for sale | $550,000 | MRED MLS |



































Room Specifics
Total Bedrooms: 3
Bedrooms Above Ground: 3
Bedrooms Below Ground: 0
Dimensions: —
Floor Type: Hardwood
Dimensions: —
Floor Type: Carpet
Full Bathrooms: 3
Bathroom Amenities: Separate Shower,Double Sink,Soaking Tub
Bathroom in Basement: 1
Rooms: Workshop,Foyer,Game Room,Office,Recreation Room
Basement Description: Finished,Exterior Access,Rec/Family Area,Sleeping Area,Storage Space
Other Specifics
| 2 | |
| Concrete Perimeter | |
| Asphalt | |
| Deck, Storms/Screens | |
| Cul-De-Sac,Landscaped,Stream(s),Wooded | |
| COMMON | |
| Unfinished | |
| Full | |
| Vaulted/Cathedral Ceilings, Skylight(s), Bar-Wet, Hardwood Floors, First Floor Bedroom, First Floor Laundry, First Floor Full Bath, Walk-In Closet(s), Beamed Ceilings, Open Floorplan, Granite Counters, Separate Dining Room | |
| Range, Microwave, Dishwasher, Refrigerator, Washer, Dryer, Disposal, Stainless Steel Appliance(s), Range Hood, Gas Oven | |
| Not in DB | |
| Lake, Gated, Street Lights, Street Paved | |
| — | |
| — | |
| Gas Log, Gas Starter |
Tax History
| Year | Property Taxes |
|---|---|
| 2014 | $7,405 |
| 2020 | $9,630 |
Contact Agent
Nearby Similar Homes
Nearby Sold Comparables
Contact Agent
Listing Provided By
Baird & Warner









