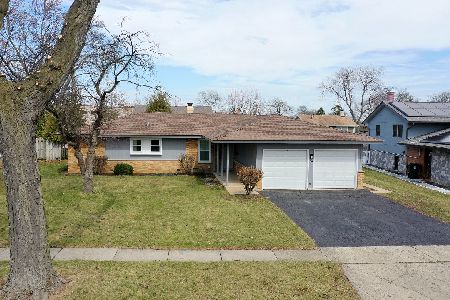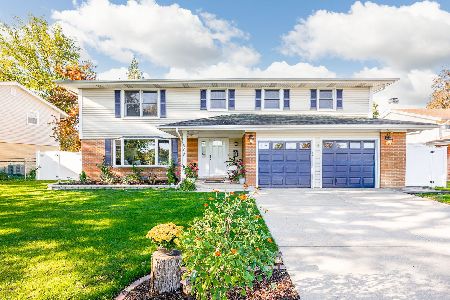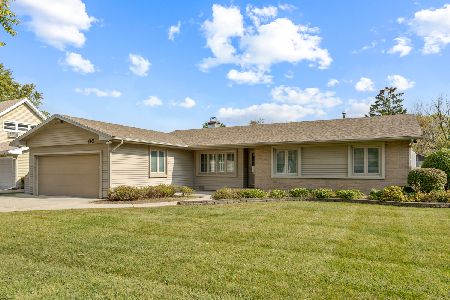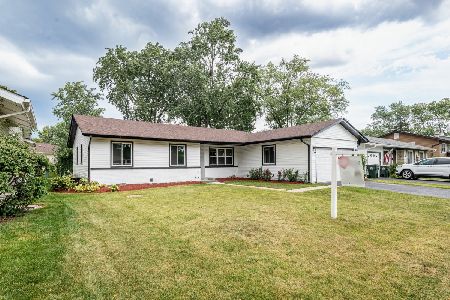61 Eden Road, Elk Grove Village, Illinois 60007
$380,000
|
Sold
|
|
| Status: | Closed |
| Sqft: | 2,575 |
| Cost/Sqft: | $151 |
| Beds: | 4 |
| Baths: | 3 |
| Year Built: | 1964 |
| Property Taxes: | $8,737 |
| Days On Market: | 2756 |
| Lot Size: | 0,18 |
Description
One of a kind and spectacular! Beautifully updated two-story with a FULL BASEMENT (added 1995, with bath roughed in) to use as you choose. The master bath is enlarged so it's not like any Creighton you've seen. The master bedroom has extra closets, too. Beautiful floors throughout this home and be sure to note the generous bedroom sizes. Floors on first floor are Alure ultra waterproof resilient wood laminate cherry plank. Hardwood floors under 2 carpeted bedrooms. The kitchen was remodeled and has stunning granite counter tops. Baths are all updated and this home is move-in ready. Roof, siding and gutters replaced in 2015. Right across the street from the grade school and park & easy walk to junior high and Elk Grove High School, as well as the Rainbow Falls Water Park. Walk to shopping, movies, library, Pavilion fitness center, and restaurants. Easy access to major expressways and Metra, too.
Property Specifics
| Single Family | |
| — | |
| Colonial | |
| 1964 | |
| Full | |
| CREIGHTON+ | |
| No | |
| 0.18 |
| Cook | |
| — | |
| 0 / Not Applicable | |
| None | |
| Lake Michigan | |
| Public Sewer | |
| 09927294 | |
| 08322130220000 |
Nearby Schools
| NAME: | DISTRICT: | DISTANCE: | |
|---|---|---|---|
|
Grade School
Salt Creek Elementary School |
59 | — | |
|
Middle School
Grove Junior High School |
59 | Not in DB | |
|
High School
Elk Grove High School |
214 | Not in DB | |
Property History
| DATE: | EVENT: | PRICE: | SOURCE: |
|---|---|---|---|
| 6 Jul, 2018 | Sold | $380,000 | MRED MLS |
| 23 May, 2018 | Under contract | $389,900 | MRED MLS |
| 24 Apr, 2018 | Listed for sale | $389,900 | MRED MLS |
Room Specifics
Total Bedrooms: 4
Bedrooms Above Ground: 4
Bedrooms Below Ground: 0
Dimensions: —
Floor Type: Wood Laminate
Dimensions: —
Floor Type: Carpet
Dimensions: —
Floor Type: Carpet
Full Bathrooms: 3
Bathroom Amenities: —
Bathroom in Basement: 0
Rooms: Sewing Room
Basement Description: Unfinished
Other Specifics
| 2 | |
| Concrete Perimeter | |
| Concrete | |
| Patio | |
| Fenced Yard | |
| 70X108X90X107 | |
| Unfinished | |
| Full | |
| Skylight(s), Wood Laminate Floors, First Floor Laundry | |
| Range, Microwave, Dishwasher, Refrigerator, Washer, Dryer, Disposal | |
| Not in DB | |
| — | |
| — | |
| — | |
| — |
Tax History
| Year | Property Taxes |
|---|---|
| 2018 | $8,737 |
Contact Agent
Nearby Similar Homes
Nearby Sold Comparables
Contact Agent
Listing Provided By
N. W. Village Realty, Inc.









