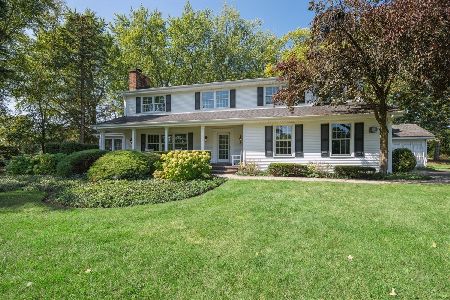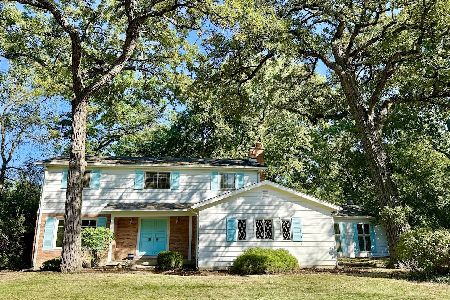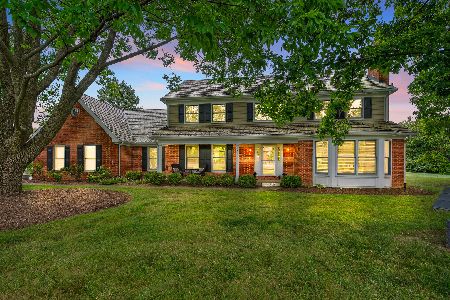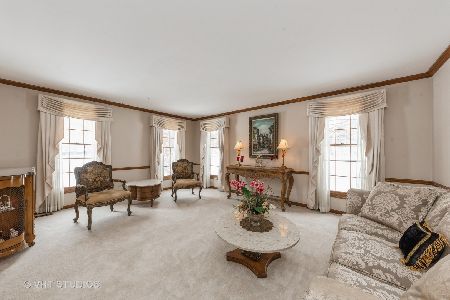61 Oak Ridge Lane, Barrington, Illinois 60010
$880,000
|
Sold
|
|
| Status: | Closed |
| Sqft: | 5,900 |
| Cost/Sqft: | $147 |
| Beds: | 4 |
| Baths: | 5 |
| Year Built: | 2004 |
| Property Taxes: | $15,548 |
| Days On Market: | 1503 |
| Lot Size: | 1,00 |
Description
The one you've been waiting for! This pristine custom retreat is perched on nearly an acre in one of Barrington's most desirable neighborhoods. An elegant foyer opens to the bright library with an inviting formal living room with a fireplace and three panel glass doors opening to the deck and backyard. No expense was spared, with high-end custom finishes throughout, including gorgeous wide-plank Cherry hardwood floors, triple crown molding, nine foot ceilings, open floor plan, spacious rooms and lots of natural light. The center of the home is the great room with a fireplace and a wall of windows and doors opening to the 700 plus square foot deck, overlooking the paver patio and vast lush grounds. The attached expansive gourmet kitchen offers Subzero and Thermador appliances, slab granite, double ovens, warming drawer, generous island, plenty of custom cabinetry, and a breakfast nook opening to the deck. A convenient butler pantry with wet bar opens to the brightly lit private dining room overlooking the front flower gardens. There's also a spacious main floor laundry room and pantry. A stunning staircase leads to the elegant master suite with fireplace and sitting area, large bath with spa shower, and an enviable dressing room. There's another ensuite bedroom, and two other large bedrooms with a Jack and Jill bath. Don't miss the additional finished walk-in linen closet and a spacious storage closet with an adjacent unfinished attic. There's even more flexible living space with a walkout lower level offering a family room with fireplace, bar, and game room. The finished gym could be used as a private office and has a full luxurious bathroom. Additional lower level space is ideal for storage, or finish for additional living space. The three car heated garage has an epoxy finished floor and built in custom shelving and closets. Escape to the outdoors with pristine professionally landscaped grounds, fruit trees, huge yard, paver patio, gardens and a private shed for tools. Whether indoors or out, this sanctuary offers a respite from the stresses of daily life, great work at home options, and is also a hub for entertaining and memory making. Close to Deer Park's fabulous shopping and dining, the quaint village of Barrington, award-winning schools, Cuba Marsh Preserve with trails and open space, and the Metra train.
Property Specifics
| Single Family | |
| — | |
| Traditional | |
| 2004 | |
| Walkout | |
| — | |
| No | |
| 1 |
| Lake | |
| — | |
| — / Not Applicable | |
| None | |
| Private Well | |
| Septic-Private | |
| 11240700 | |
| 14324010060000 |
Nearby Schools
| NAME: | DISTRICT: | DISTANCE: | |
|---|---|---|---|
|
Grade School
Arnett C Lines Elementary School |
220 | — | |
|
Middle School
Barrington Middle School-prairie |
220 | Not in DB | |
|
High School
Barrington High School |
220 | Not in DB | |
Property History
| DATE: | EVENT: | PRICE: | SOURCE: |
|---|---|---|---|
| 19 Nov, 2021 | Sold | $880,000 | MRED MLS |
| 10 Oct, 2021 | Under contract | $867,000 | MRED MLS |
| 8 Oct, 2021 | Listed for sale | $867,000 | MRED MLS |
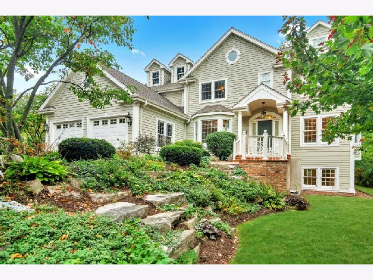
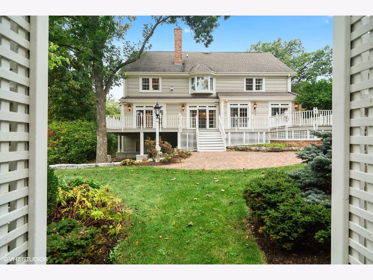
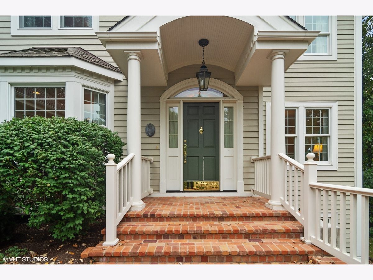
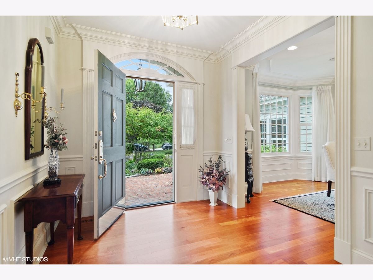
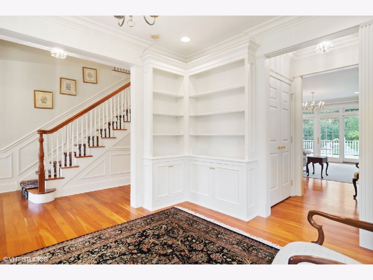
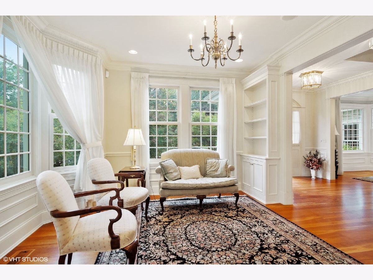
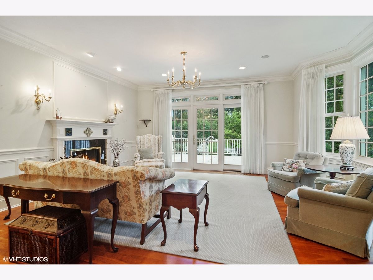
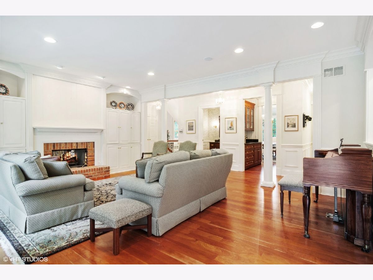
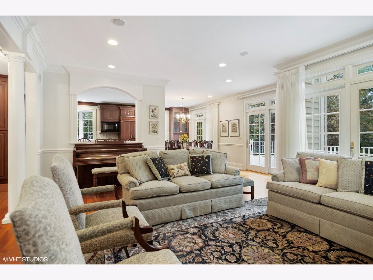
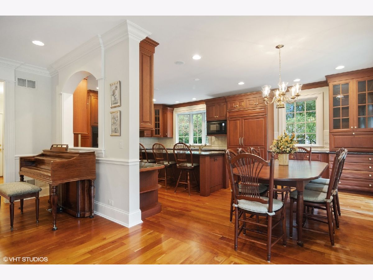
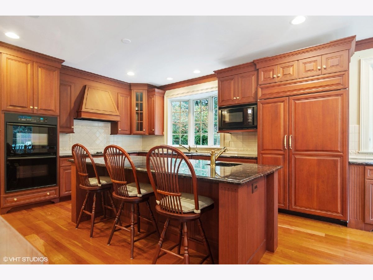
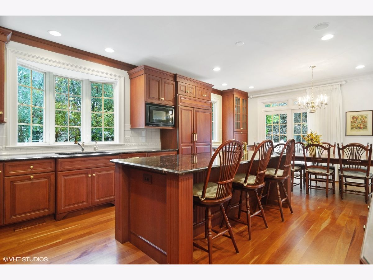
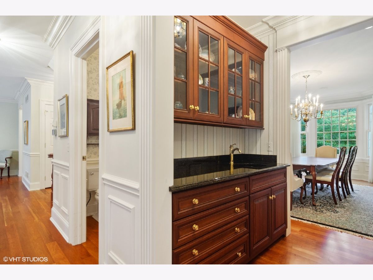
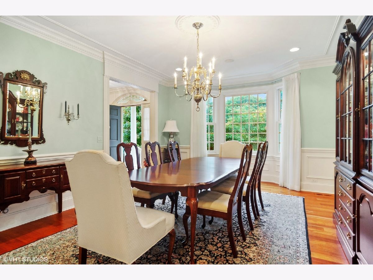
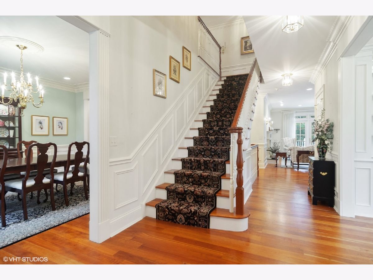
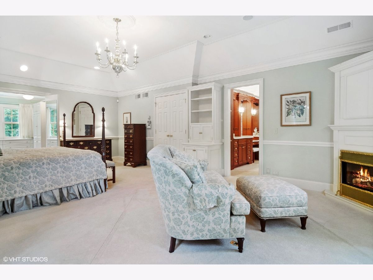
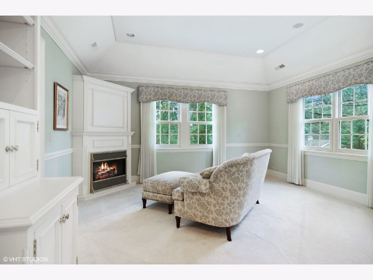
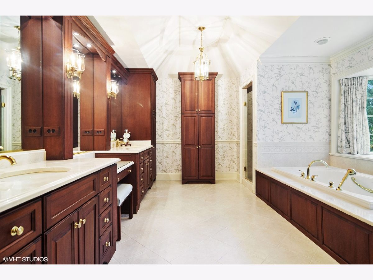
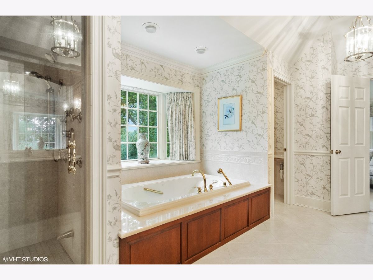
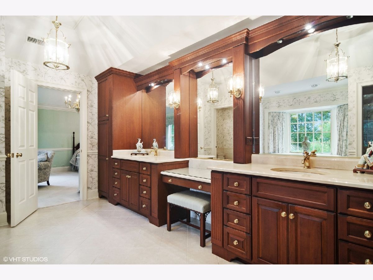
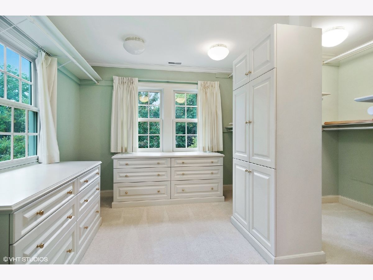
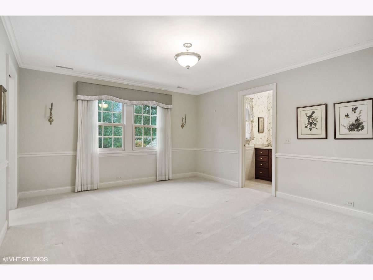
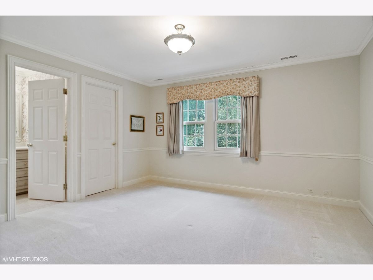
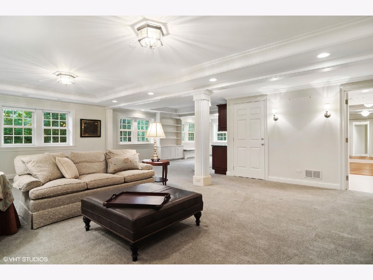
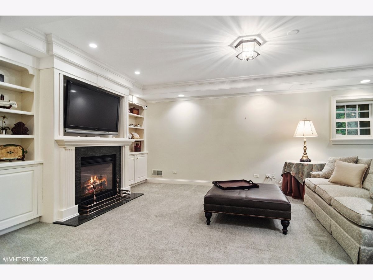
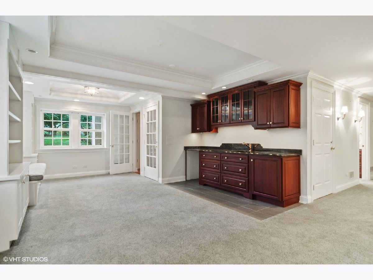
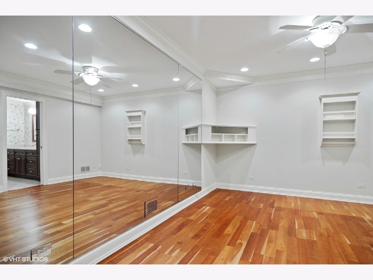
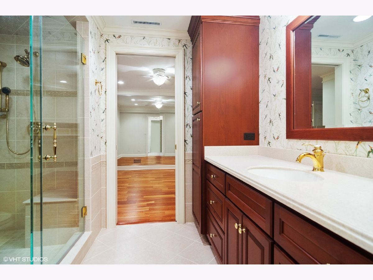
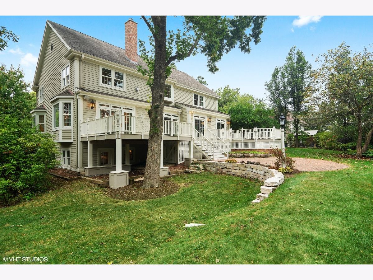
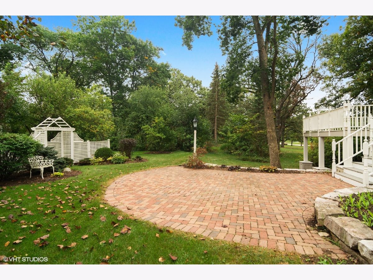
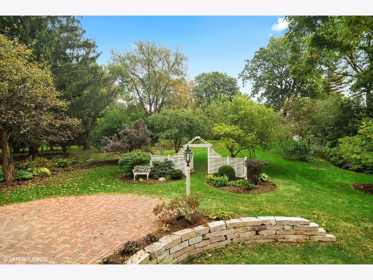
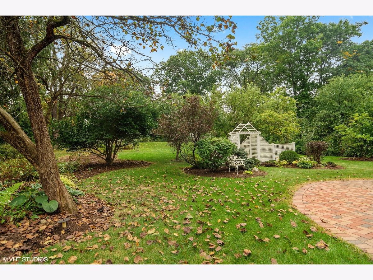
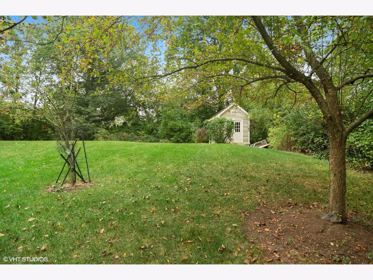
Room Specifics
Total Bedrooms: 4
Bedrooms Above Ground: 4
Bedrooms Below Ground: 0
Dimensions: —
Floor Type: Carpet
Dimensions: —
Floor Type: Carpet
Dimensions: —
Floor Type: Carpet
Full Bathrooms: 5
Bathroom Amenities: Whirlpool,Separate Shower,Full Body Spray Shower
Bathroom in Basement: 1
Rooms: Great Room,Library,Exercise Room,Game Room
Basement Description: Finished
Other Specifics
| 3 | |
| Concrete Perimeter | |
| Asphalt | |
| Deck | |
| Mature Trees | |
| 137 X 311 X 130 X 356 | |
| Dormer,Pull Down Stair,Unfinished | |
| Full | |
| Bar-Wet, Hardwood Floors, First Floor Laundry, Walk-In Closet(s), Open Floorplan, Granite Counters, Vaulted/Cathedral Ceilings | |
| Double Oven, Microwave, Dishwasher, High End Refrigerator, Washer, Dryer, Disposal, Water Purifier, Water Softener, Range Hood, Wall Oven, Range | |
| Not in DB | |
| Street Paved | |
| — | |
| — | |
| Wood Burning, Gas Log, Gas Starter |
Tax History
| Year | Property Taxes |
|---|---|
| 2021 | $15,548 |
Contact Agent
Nearby Similar Homes
Nearby Sold Comparables
Contact Agent
Listing Provided By
Compass

