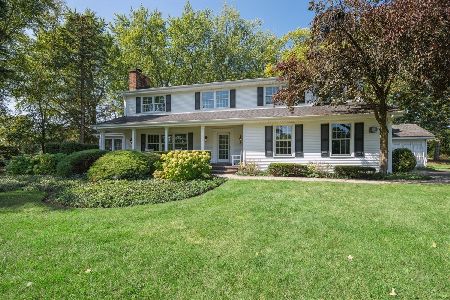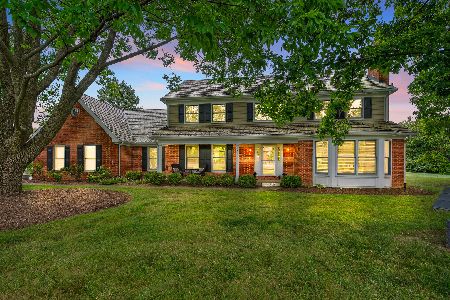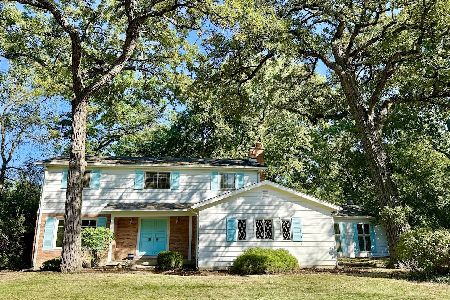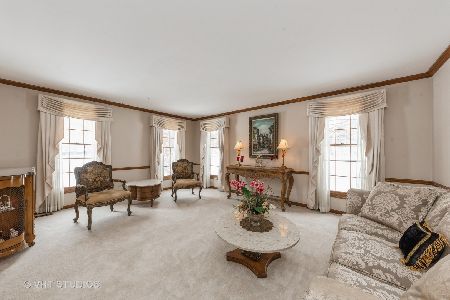58 Oak Ridge Lane, Deer Park, Illinois 60010
$400,000
|
Sold
|
|
| Status: | Closed |
| Sqft: | 2,379 |
| Cost/Sqft: | $164 |
| Beds: | 4 |
| Baths: | 3 |
| Year Built: | 1962 |
| Property Taxes: | $8,107 |
| Days On Market: | 1526 |
| Lot Size: | 0,87 |
Description
Beautiful wooded lot, just short of an acre on a private setting. 2 story home tucked away , with a 4 car tandem garage. Living room with bay window and fireplace. Foyer with slate tile. Kitchen with room for a table. Large master bedroom with walk in closet and private bathroom. Hardwood underneath carpeting on 2nd floor. Unfinished basement and huge crawl space. Some features include newer well pump, battery backup and water softener. 10x9 screen room. Xtra large office on 1st floor could be 5th bedroom. Lots of options and bring your decorating ideas, priced very competively.
Property Specifics
| Single Family | |
| — | |
| — | |
| 1962 | |
| Partial | |
| — | |
| No | |
| 0.87 |
| Lake | |
| — | |
| — / Not Applicable | |
| None | |
| Private Well | |
| Septic-Private | |
| 11204973 | |
| 14323020110000 |
Nearby Schools
| NAME: | DISTRICT: | DISTANCE: | |
|---|---|---|---|
|
Grade School
Arnett C Lines Elementary School |
220 | — | |
|
Middle School
Barrington Middle School-prairie |
220 | Not in DB | |
|
High School
Barrington High School |
220 | Not in DB | |
Property History
| DATE: | EVENT: | PRICE: | SOURCE: |
|---|---|---|---|
| 10 Dec, 2021 | Sold | $400,000 | MRED MLS |
| 7 Sep, 2021 | Under contract | $389,000 | MRED MLS |
| 31 Aug, 2021 | Listed for sale | $389,000 | MRED MLS |
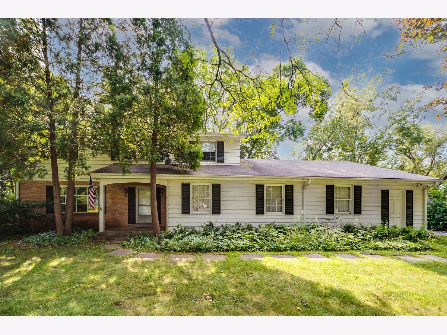
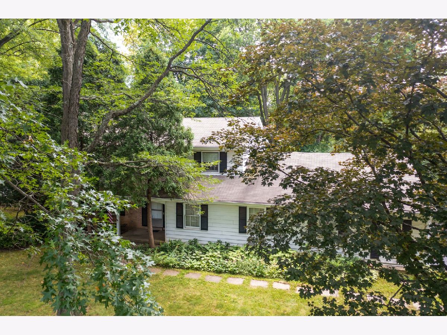
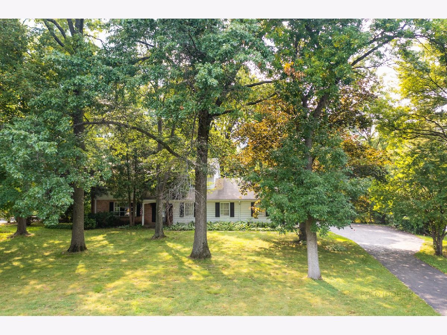
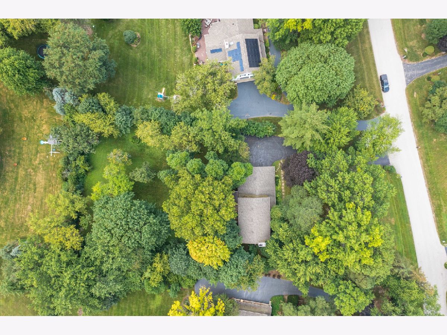
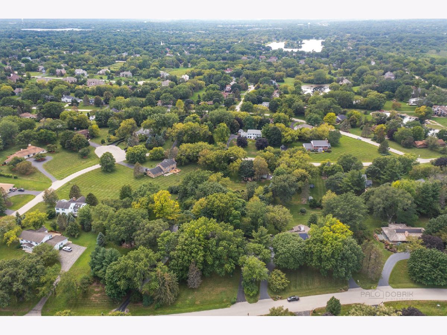
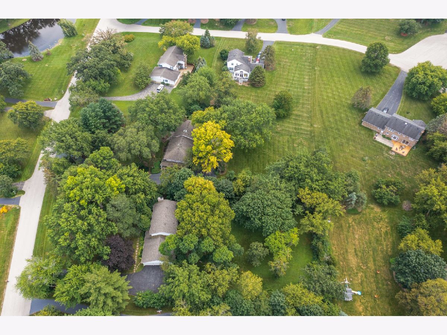
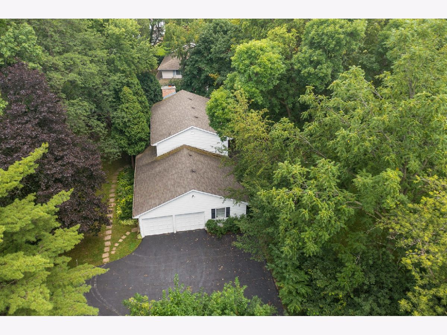
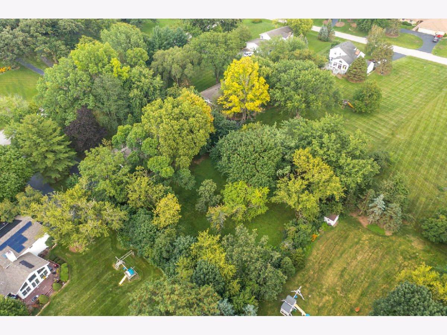
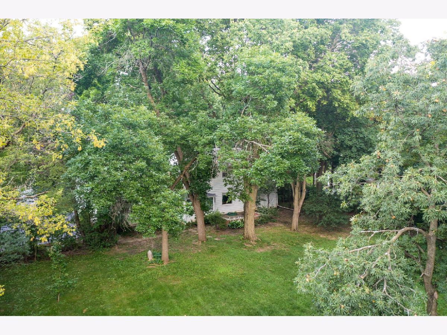
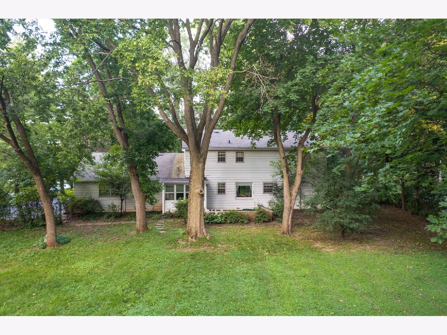
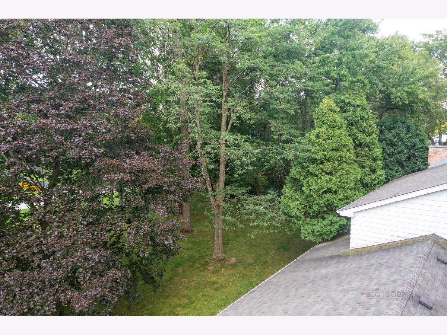
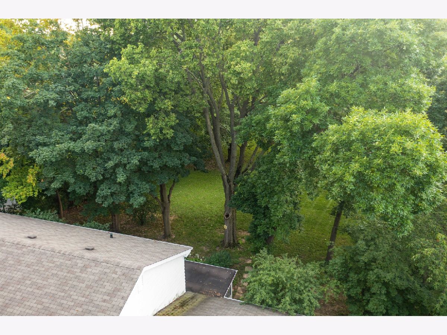
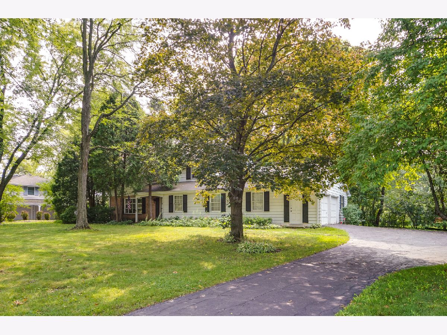
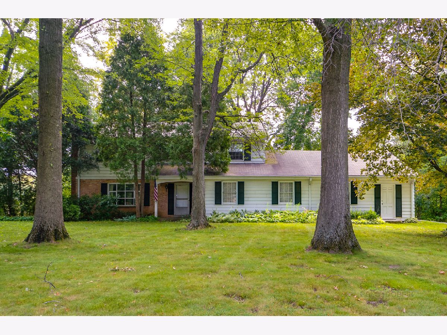
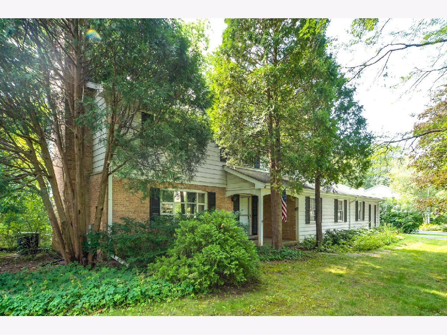
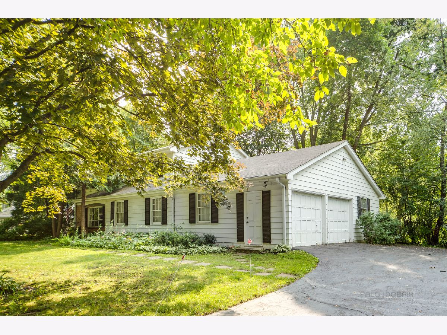
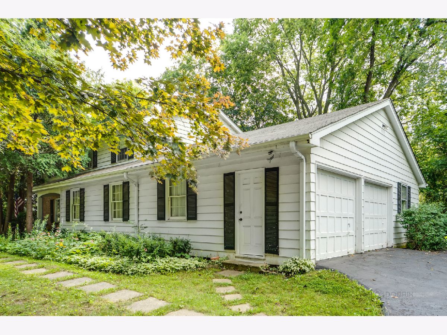
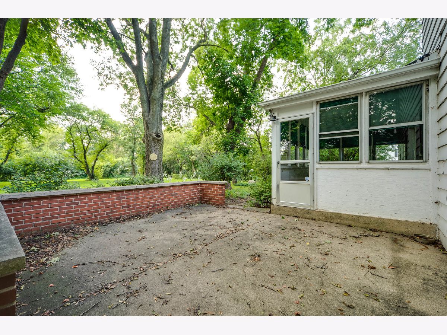
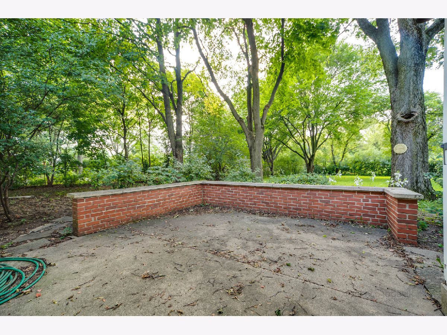
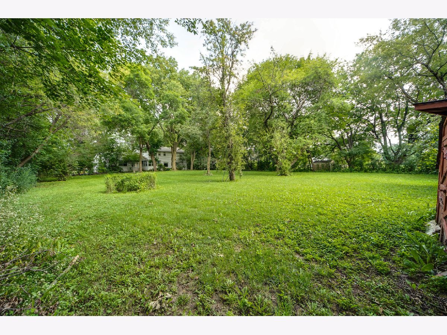
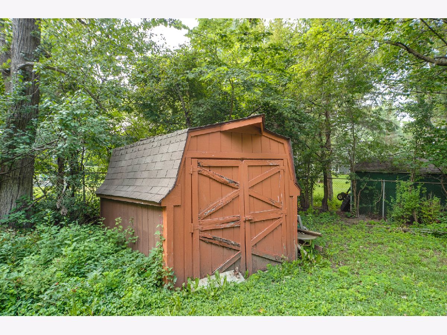
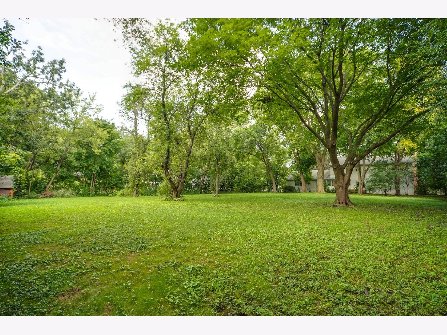
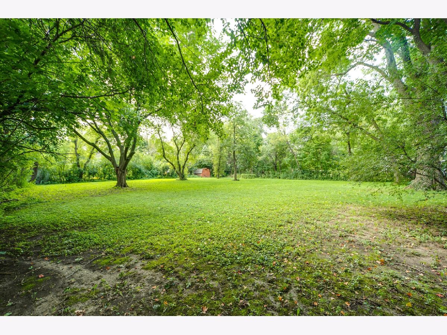
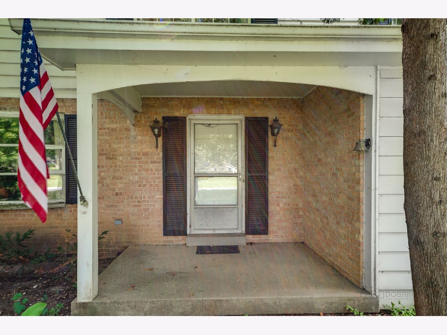
Room Specifics
Total Bedrooms: 4
Bedrooms Above Ground: 4
Bedrooms Below Ground: 0
Dimensions: —
Floor Type: Carpet
Dimensions: —
Floor Type: Carpet
Dimensions: —
Floor Type: Carpet
Full Bathrooms: 3
Bathroom Amenities: —
Bathroom in Basement: 0
Rooms: Office,Screened Porch
Basement Description: Unfinished
Other Specifics
| 4 | |
| Concrete Perimeter | |
| Asphalt | |
| Patio, Storms/Screens | |
| Wooded | |
| 38041 | |
| Unfinished | |
| Full | |
| — | |
| Range, Dishwasher, Refrigerator, Washer, Dryer, Water Softener, Water Softener Owned | |
| Not in DB | |
| Park, Tennis Court(s) | |
| — | |
| — | |
| Wood Burning |
Tax History
| Year | Property Taxes |
|---|---|
| 2021 | $8,107 |
Contact Agent
Nearby Similar Homes
Nearby Sold Comparables
Contact Agent
Listing Provided By
RE/MAX Suburban

