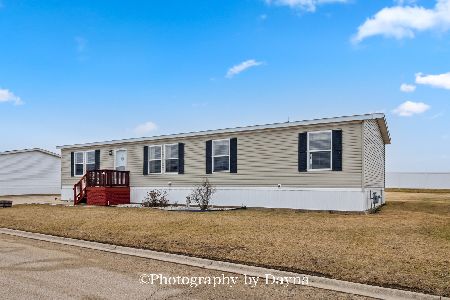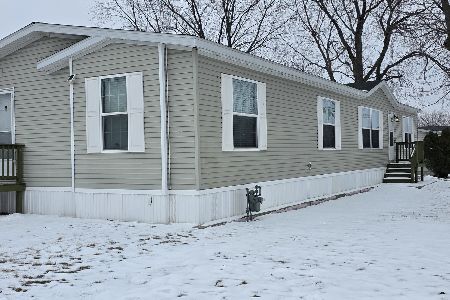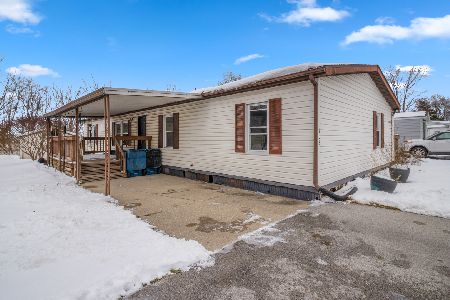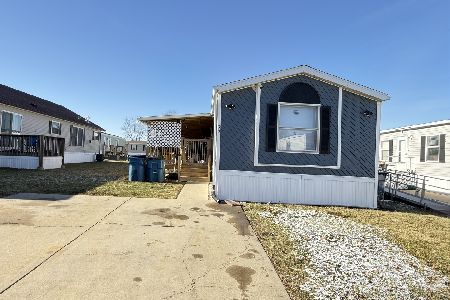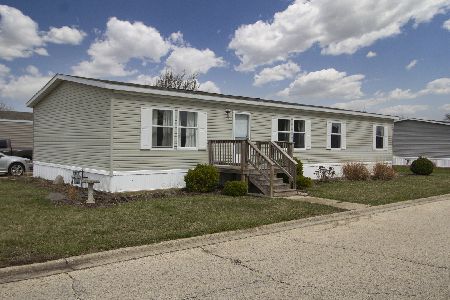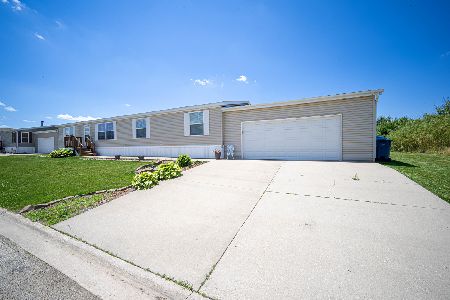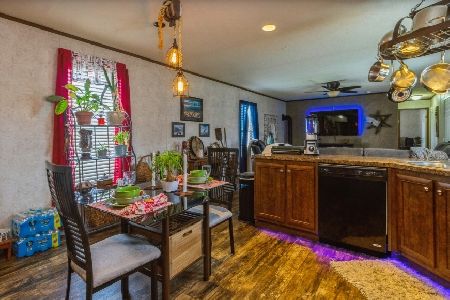61 Saint Pauls Drive, Bourbonnais, Illinois 60914
$69,000
|
Sold
|
|
| Status: | Closed |
| Sqft: | 0 |
| Cost/Sqft: | — |
| Beds: | 3 |
| Baths: | 2 |
| Year Built: | 2007 |
| Property Taxes: | $0 |
| Days On Market: | 334 |
| Lot Size: | 0,00 |
Description
Over 1,900 sq ft with 3 Bedrooms and 2 Baths! Check out that kitchen! Tons of cabinet space including a custom pantry. Enjoy the natural lighting form the vast windows and dining room sliding glass door. Large deck off of that entrance! Open floor plan with new carpet in the main living spaces. Hallway bathroom and laundry room have been tastefully renovated. Large master suite. Master bath has a garden tub and separate shower. Located in Tri Star Estates which offers a convenient location and amenities including: Club house, pool, playgrounds, fitness center, banquet room and basketball courts.
Property Specifics
| Mobile | |
| — | |
| — | |
| 2007 | |
| — | |
| — | |
| No | |
| — |
| Kankakee | |
| — | |
| — / — | |
| — | |
| — | |
| — | |
| 12317723 | |
| 00000000000000 |
Property History
| DATE: | EVENT: | PRICE: | SOURCE: |
|---|---|---|---|
| 1 Jul, 2025 | Sold | $69,000 | MRED MLS |
| 23 May, 2025 | Under contract | $69,000 | MRED MLS |
| 20 Mar, 2025 | Listed for sale | $69,000 | MRED MLS |
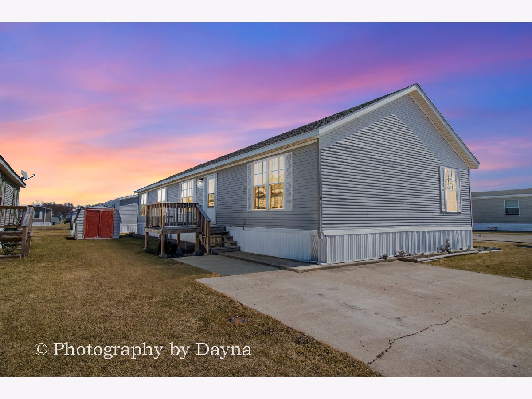
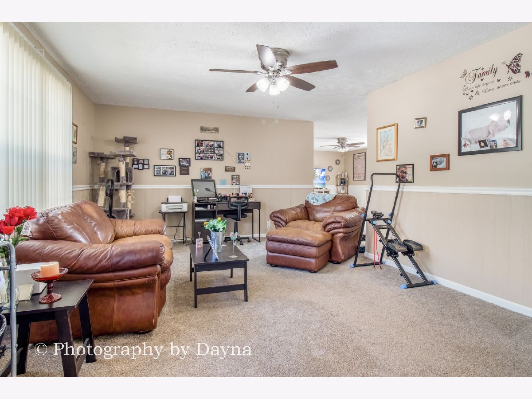
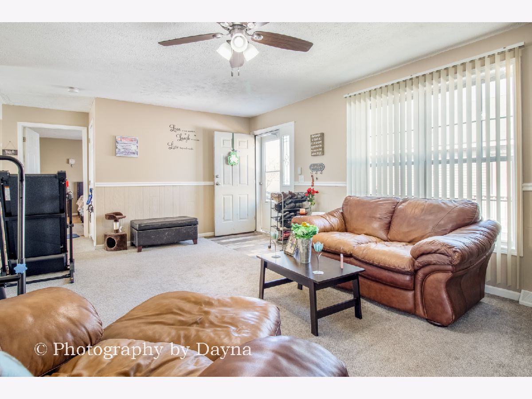
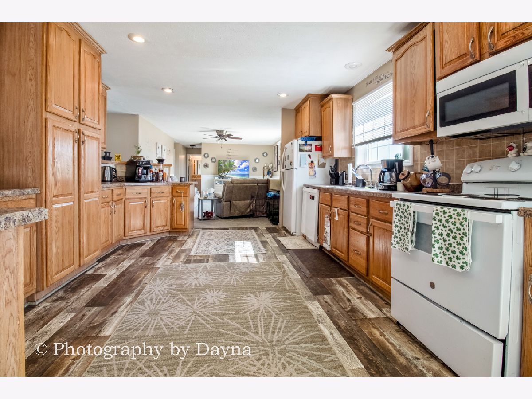
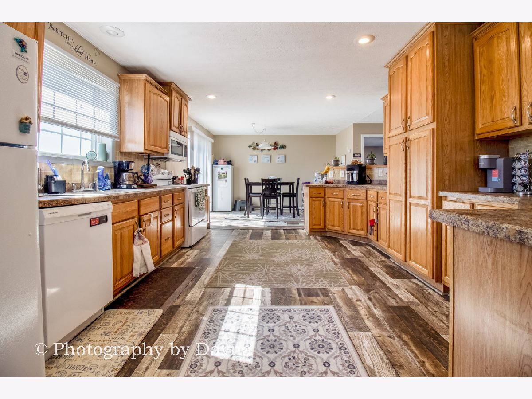
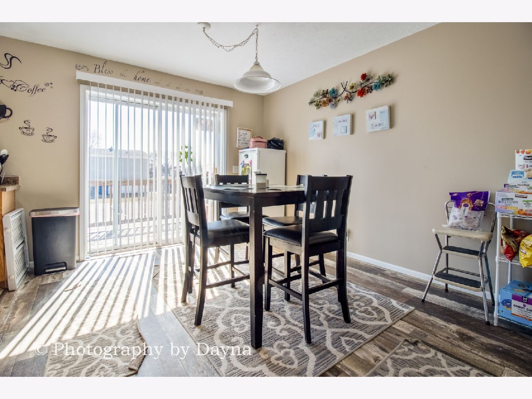
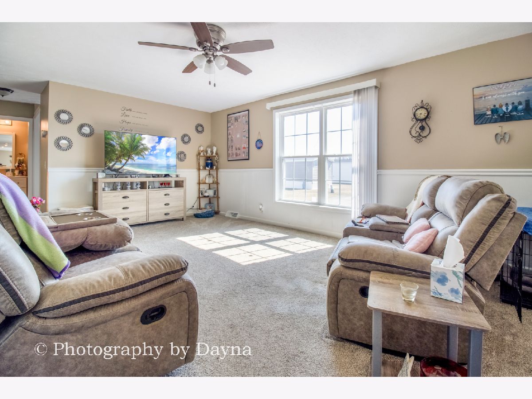
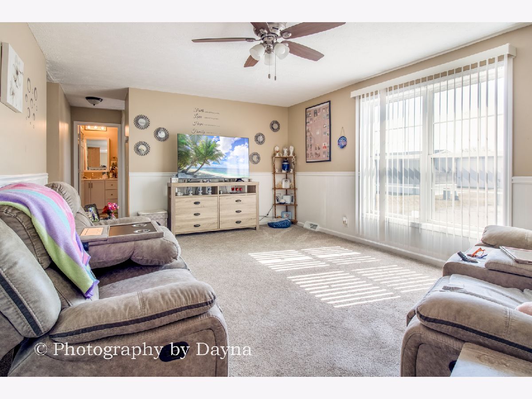
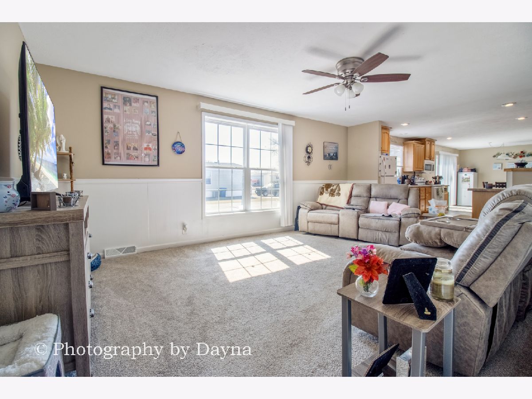
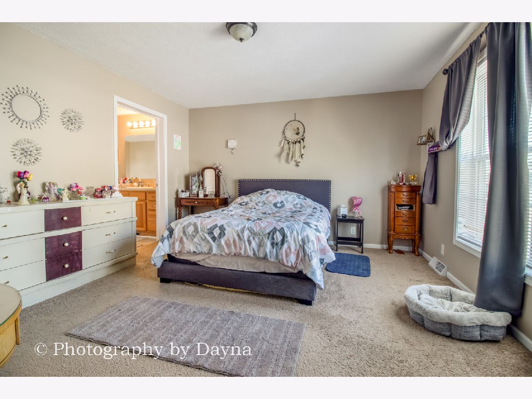
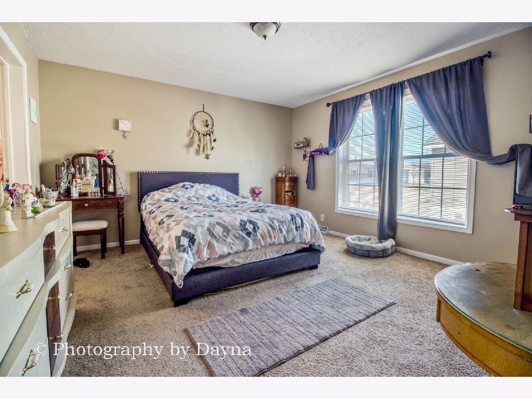
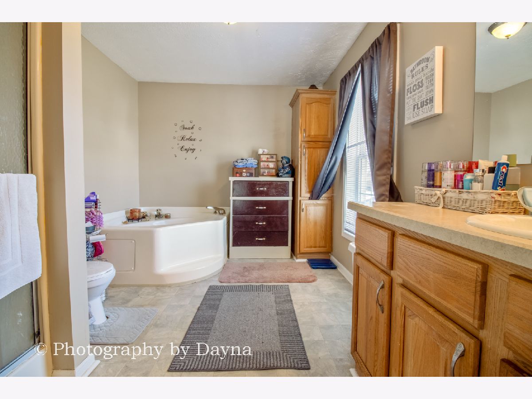
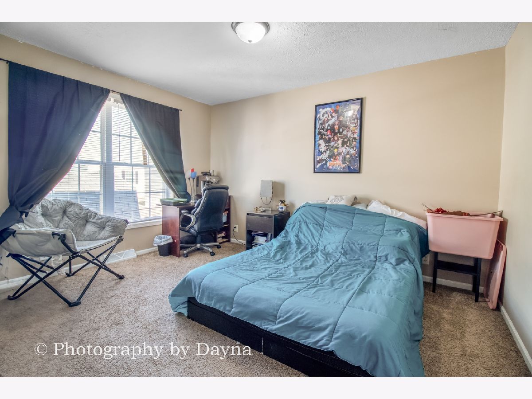
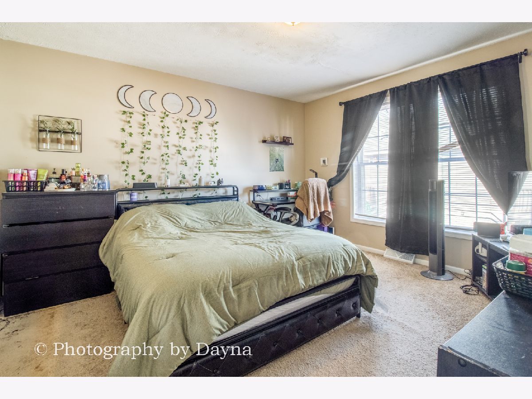
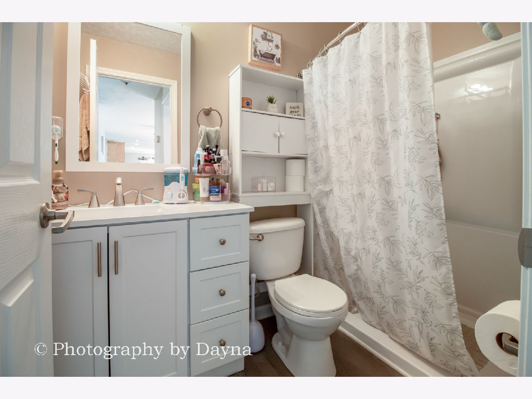
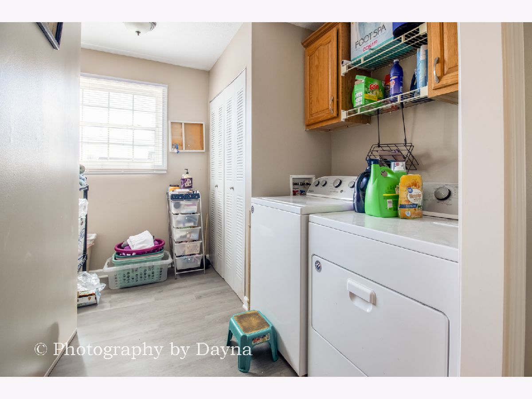
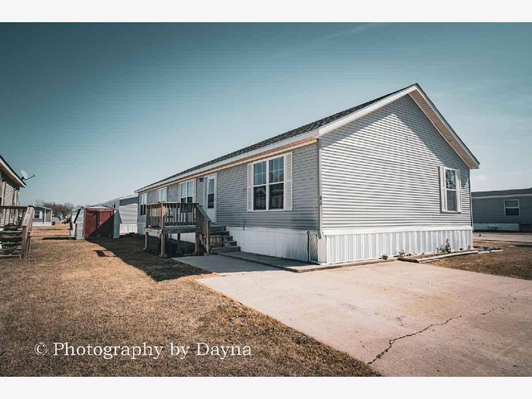
Room Specifics
Total Bedrooms: 3
Bedrooms Above Ground: 3
Bedrooms Below Ground: 0
Dimensions: —
Floor Type: —
Dimensions: —
Floor Type: —
Full Bathrooms: 2
Bathroom Amenities: Separate Shower,Garden Tub
Bathroom in Basement: —
Rooms: —
Basement Description: —
Other Specifics
| — | |
| — | |
| — | |
| — | |
| — | |
| 0 | |
| — | |
| — | |
| — | |
| — | |
| Not in DB | |
| — | |
| — | |
| — | |
| — |
Tax History
| Year | Property Taxes |
|---|
Contact Agent
Nearby Similar Homes
Nearby Sold Comparables
Contact Agent
Listing Provided By
Berkshire Hathaway HomeServices Speckman Realty

