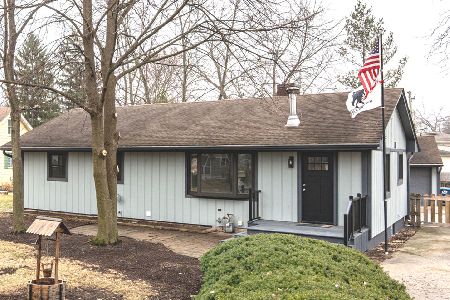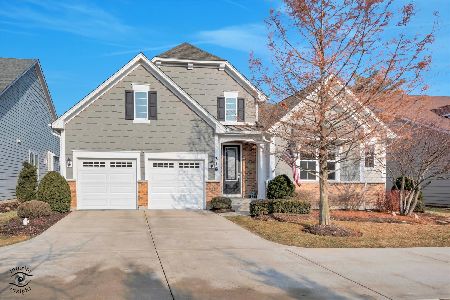610 70th Street, Darien, Illinois 60561
$382,000
|
Sold
|
|
| Status: | Closed |
| Sqft: | 2,240 |
| Cost/Sqft: | $175 |
| Beds: | 4 |
| Baths: | 3 |
| Year Built: | 1968 |
| Property Taxes: | $6,348 |
| Days On Market: | 2119 |
| Lot Size: | 0,32 |
Description
Suburban living welcomes you inside this friendly, 2 story home nestled within the welcoming Hinsbrook neighborhood. Situated on a large lot with an expansive bi-level entertaining deck, the layout is inviting. This Clarendon Ridge model offers 4 well-sized bedrooms plus 2.5 bathrooms, including a stylish & updated master bath. Solid hardwood floors and a neutral color palette weave throughout the home's light-filled living areas. Buyer appeal awaits in the white kitchen with recessed lighting, a walk in pantry closet and stainless steel appliances. A sunny breakfast nook overlooks the pleasant & manicured yard through a bay window. Relax comfortably in the family room with a fireplace, built-ins, and direct access to the deck through the large glass slider. From here, you can bask in the sunshine and admire tranquil views over the greenery, or host guests around a BBQ in style. A large finished basement offers additional multi-use space and flexibility to the home, plus there's a two-car attached garage and a shed for extra storage options. Ceiling fans throughout promise absolute comfort. With parks and schools within easy reach and plenty of space to enjoy life, you'll love making 610 70th St your ideal address!
Property Specifics
| Single Family | |
| — | |
| Colonial | |
| 1968 | |
| Partial | |
| CLARENDON RIDGE | |
| No | |
| 0.32 |
| Du Page | |
| Hinsbrook | |
| — / Not Applicable | |
| None | |
| Lake Michigan | |
| Public Sewer | |
| 10681703 | |
| 0922406025 |
Nearby Schools
| NAME: | DISTRICT: | DISTANCE: | |
|---|---|---|---|
|
Grade School
Mark Delay School |
61 | — | |
|
Middle School
Eisenhower Junior High School |
61 | Not in DB | |
|
High School
Hinsdale South High School |
86 | Not in DB | |
Property History
| DATE: | EVENT: | PRICE: | SOURCE: |
|---|---|---|---|
| 9 Jun, 2020 | Sold | $382,000 | MRED MLS |
| 3 May, 2020 | Under contract | $391,900 | MRED MLS |
| — | Last price change | $396,000 | MRED MLS |
| 2 Apr, 2020 | Listed for sale | $396,000 | MRED MLS |
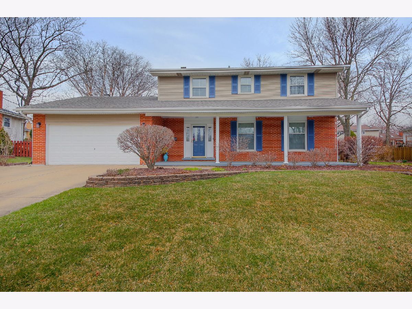
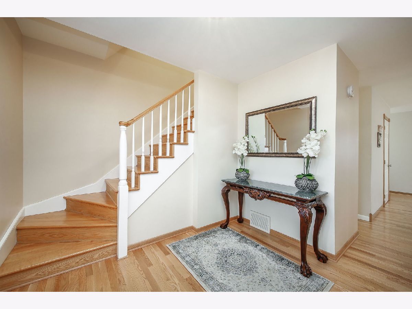
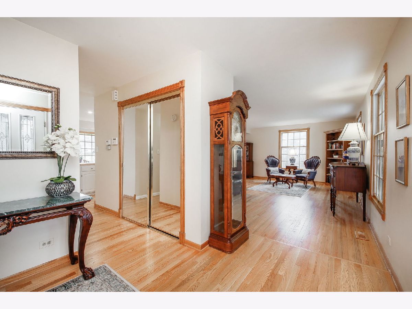
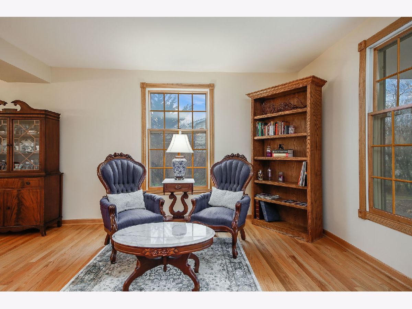
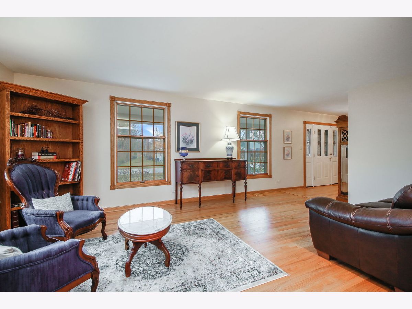
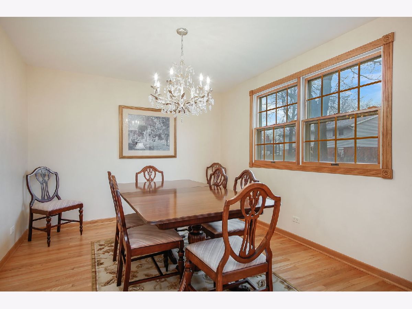
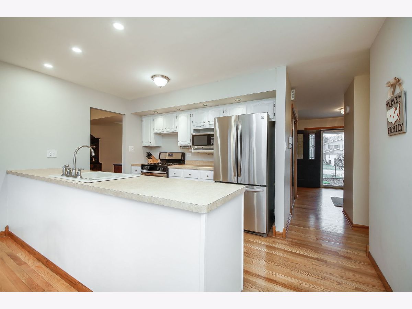
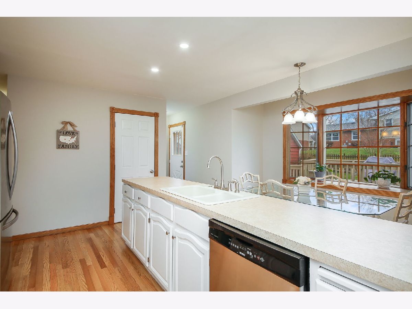
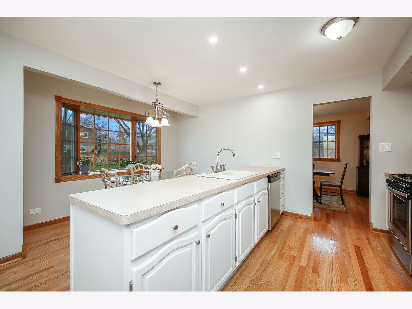
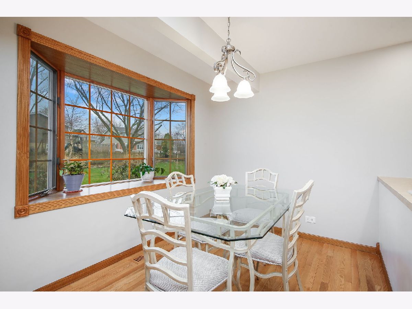
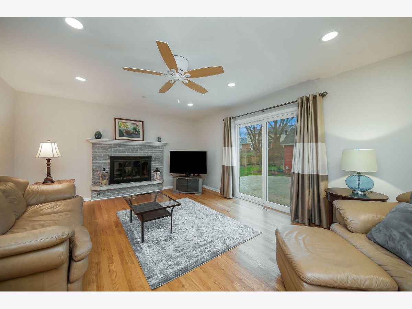
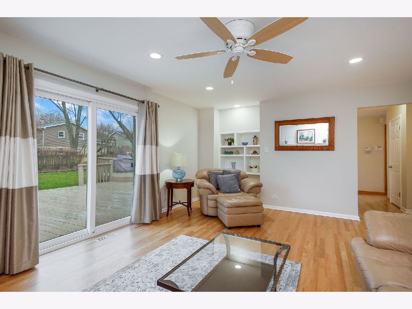
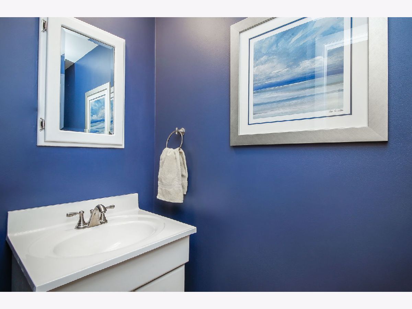
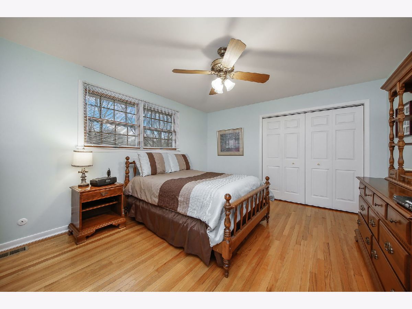
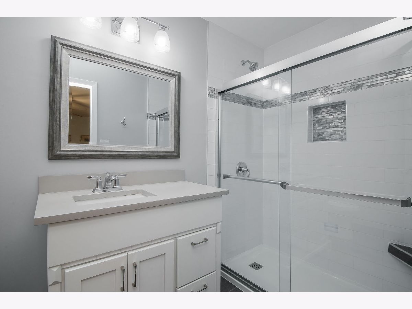
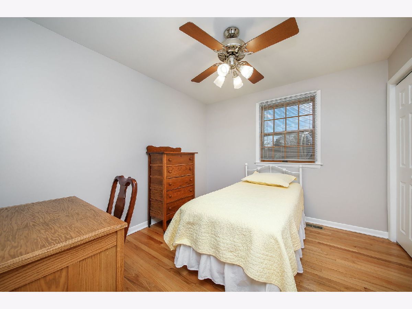
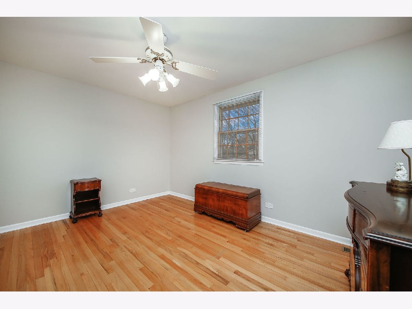
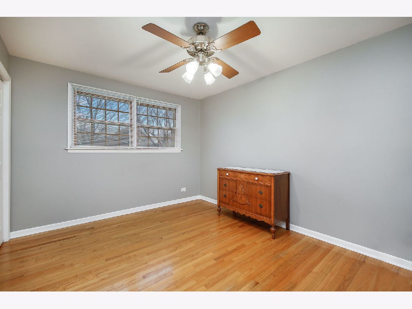
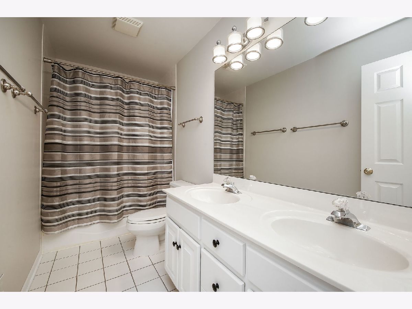
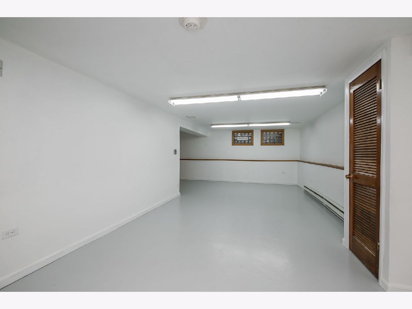
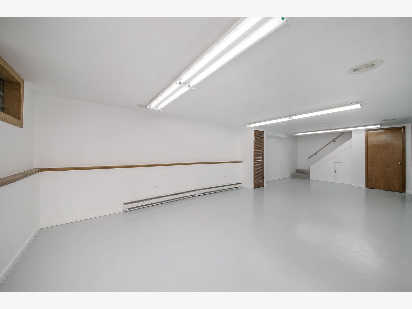
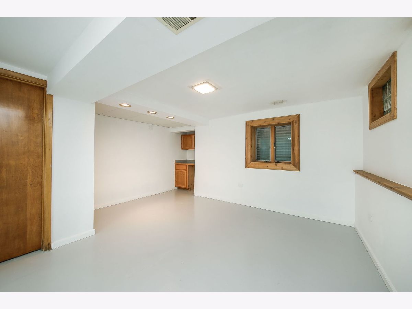
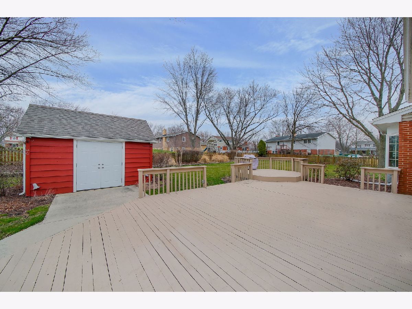
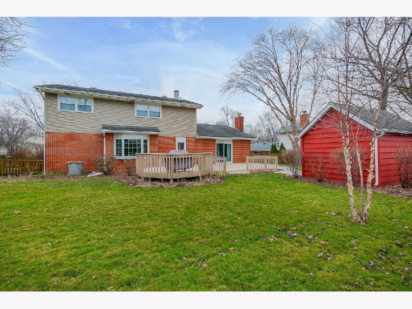
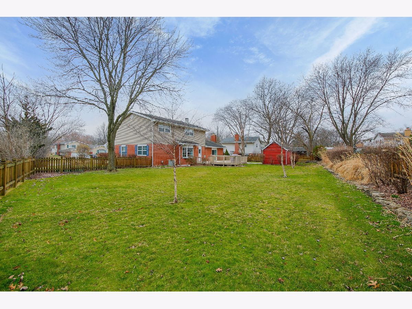
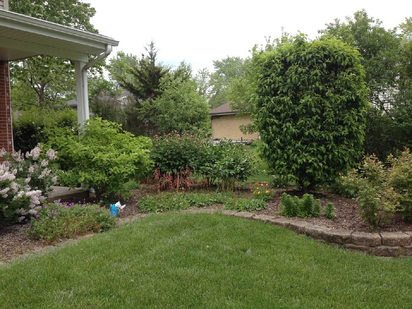
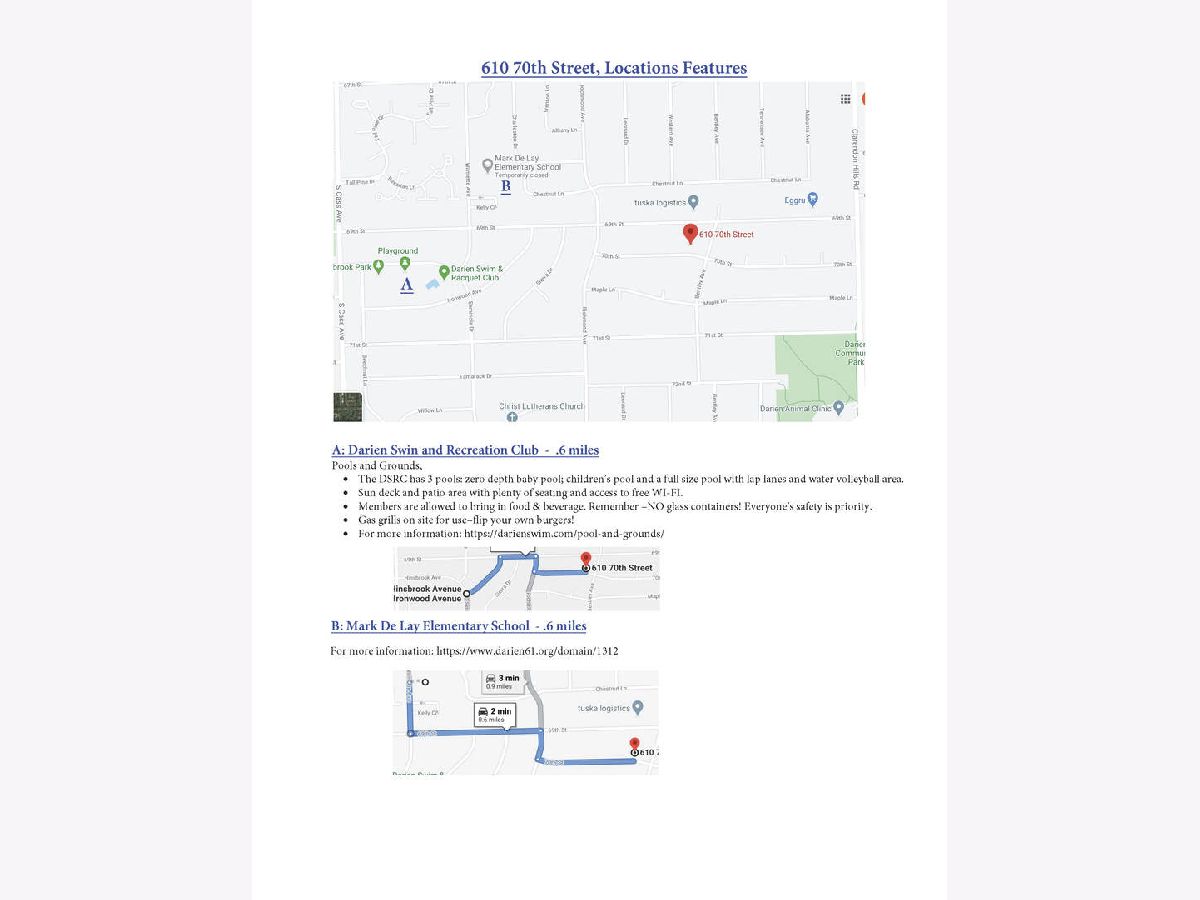
Room Specifics
Total Bedrooms: 4
Bedrooms Above Ground: 4
Bedrooms Below Ground: 0
Dimensions: —
Floor Type: Hardwood
Dimensions: —
Floor Type: Hardwood
Dimensions: —
Floor Type: Hardwood
Full Bathrooms: 3
Bathroom Amenities: —
Bathroom in Basement: 0
Rooms: Recreation Room,Game Room,Foyer
Basement Description: Partially Finished,Crawl
Other Specifics
| 2 | |
| — | |
| — | |
| — | |
| — | |
| 35 X 135 X 133 X 156 | |
| — | |
| Full | |
| Hardwood Floors, Walk-In Closet(s) | |
| Range, Microwave, Dishwasher, Refrigerator, Washer, Dryer | |
| Not in DB | |
| Park, Pool, Curbs, Sidewalks, Street Lights, Street Paved | |
| — | |
| — | |
| — |
Tax History
| Year | Property Taxes |
|---|---|
| 2020 | $6,348 |
Contact Agent
Nearby Similar Homes
Contact Agent
Listing Provided By
Compass


