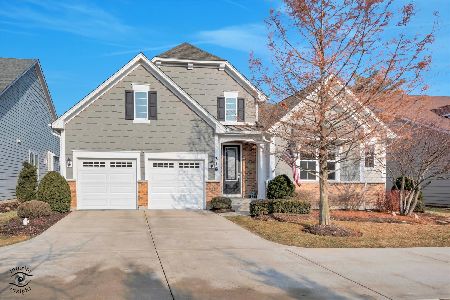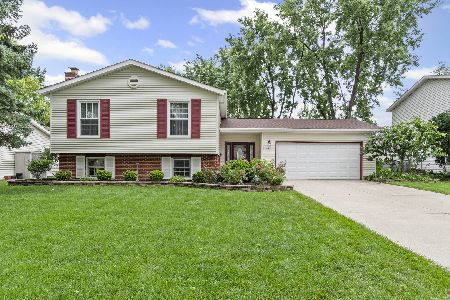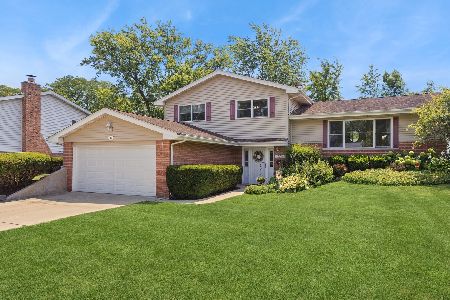622 70th Street, Darien, Illinois 60561
$330,000
|
Sold
|
|
| Status: | Closed |
| Sqft: | 1,277 |
| Cost/Sqft: | $272 |
| Beds: | 3 |
| Baths: | 3 |
| Year Built: | 1968 |
| Property Taxes: | $6,094 |
| Days On Market: | 2798 |
| Lot Size: | 0,23 |
Description
Darien Move in Ready. Hinsbrook Subdivision 3 bedroom 3 bath Home. Well taken care of home. Lots of closets throughout. Familyroom has beautiful brick gas fireplace. Bright and Airy. Hardwood floors through out. Beautiful entrance along with 6 panel doors. Kitchen Remodeled along with Bathrooms. Walk to Mark Delay and Hinsdale South. Close to shopping restaurants, and expressways. Don't miss this opportunity. Having your morning coffee while viewing your park like backyard.
Property Specifics
| Single Family | |
| — | |
| — | |
| 1968 | |
| Partial | |
| — | |
| No | |
| 0.23 |
| Du Page | |
| Hinsbrook | |
| 0 / Not Applicable | |
| None | |
| Lake Michigan | |
| Public Sewer | |
| 09961088 | |
| 0922406022 |
Nearby Schools
| NAME: | DISTRICT: | DISTANCE: | |
|---|---|---|---|
|
Grade School
Mark Delay School |
61 | — | |
|
Middle School
Eisenhower Junior High School |
61 | Not in DB | |
|
High School
Hinsdale South High School |
86 | Not in DB | |
Property History
| DATE: | EVENT: | PRICE: | SOURCE: |
|---|---|---|---|
| 10 Aug, 2018 | Sold | $330,000 | MRED MLS |
| 6 Jun, 2018 | Under contract | $347,628 | MRED MLS |
| 24 May, 2018 | Listed for sale | $347,628 | MRED MLS |
Room Specifics
Total Bedrooms: 3
Bedrooms Above Ground: 3
Bedrooms Below Ground: 0
Dimensions: —
Floor Type: Hardwood
Dimensions: —
Floor Type: Hardwood
Full Bathrooms: 3
Bathroom Amenities: Double Sink
Bathroom in Basement: 0
Rooms: No additional rooms
Basement Description: Unfinished
Other Specifics
| 2 | |
| Concrete Perimeter | |
| Concrete | |
| Porch | |
| — | |
| 75X134 | |
| — | |
| Full | |
| Hardwood Floors | |
| Range, Microwave, Dishwasher, Refrigerator, Washer, Dryer | |
| Not in DB | |
| Street Paved | |
| — | |
| — | |
| Wood Burning, Attached Fireplace Doors/Screen, Gas Log |
Tax History
| Year | Property Taxes |
|---|---|
| 2018 | $6,094 |
Contact Agent
Nearby Similar Homes
Contact Agent
Listing Provided By
K C Homes Realty










