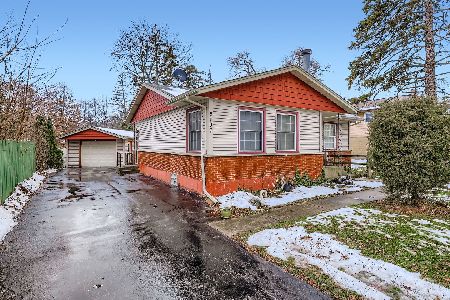610 Allen Lane, Arlington Heights, Illinois 60005
$425,000
|
Sold
|
|
| Status: | Closed |
| Sqft: | 2,000 |
| Cost/Sqft: | $225 |
| Beds: | 3 |
| Baths: | 2 |
| Year Built: | 1975 |
| Property Taxes: | $8,124 |
| Days On Market: | 2557 |
| Lot Size: | 0,25 |
Description
Make no bones about it, this stunning, meticulously maintained all brick colonial ranch has the best bones in Arlington Heights! Move-in ready, with great design on this 3 bed 2 bath with a master suite is perfectly mid-century modern. Updated windows, HVAC, hardwood flooring, roof and more! Decorator or do-it-yourself dabbler dream home! Family room with wood floors and gorgeous brick fireplace, kitchen connects with living/dining room with tons of open floor plan potential. Carpeted bedrooms with gorgeous hardwood underneath, sparkling clean bathrooms, partial basement used as a rec room, main floor laundry and an attached, extra large 2-car garage. Sought after neighborhood and location! Walking distance to Sunset Meadows and Pioneer Parks, pool, train, town and more! Highly regarded schools: Westgate, South and Rolling Meadows! Welcome home!
Property Specifics
| Single Family | |
| — | |
| Ranch | |
| 1975 | |
| Partial | |
| RANCH | |
| No | |
| 0.25 |
| Cook | |
| Westgate | |
| 0 / Not Applicable | |
| None | |
| Lake Michigan | |
| Public Sewer | |
| 10250371 | |
| 03313040040000 |
Nearby Schools
| NAME: | DISTRICT: | DISTANCE: | |
|---|---|---|---|
|
Grade School
Westgate Elementary School |
25 | — | |
|
Middle School
South Middle School |
25 | Not in DB | |
|
High School
Rolling Meadows High School |
214 | Not in DB | |
Property History
| DATE: | EVENT: | PRICE: | SOURCE: |
|---|---|---|---|
| 12 Apr, 2019 | Sold | $425,000 | MRED MLS |
| 8 Mar, 2019 | Under contract | $450,000 | MRED MLS |
| 23 Jan, 2019 | Listed for sale | $450,000 | MRED MLS |
Room Specifics
Total Bedrooms: 3
Bedrooms Above Ground: 3
Bedrooms Below Ground: 0
Dimensions: —
Floor Type: Carpet
Dimensions: —
Floor Type: Carpet
Full Bathrooms: 2
Bathroom Amenities: Double Sink
Bathroom in Basement: 0
Rooms: Foyer,Storage
Basement Description: Partially Finished
Other Specifics
| 2 | |
| Concrete Perimeter | |
| Concrete | |
| Patio, Porch | |
| — | |
| 75X134X100X130 | |
| — | |
| Full | |
| Hardwood Floors | |
| Range, Microwave, Dishwasher, Refrigerator, Washer, Dryer | |
| Not in DB | |
| Clubhouse, Pool, Sidewalks, Street Lights | |
| — | |
| — | |
| — |
Tax History
| Year | Property Taxes |
|---|---|
| 2019 | $8,124 |
Contact Agent
Nearby Similar Homes
Nearby Sold Comparables
Contact Agent
Listing Provided By
@properties






