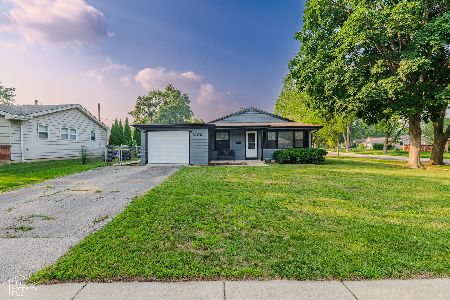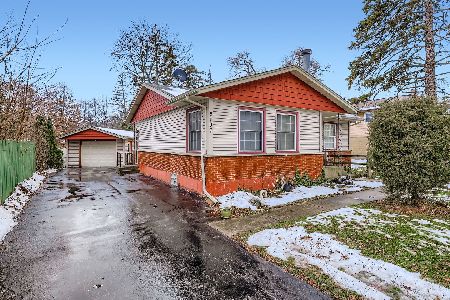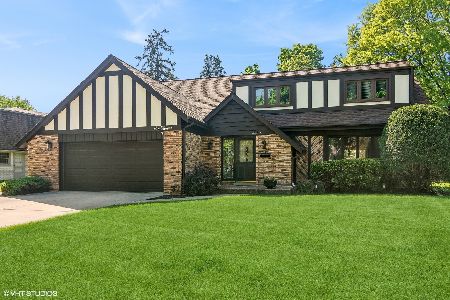626 Allen Lane, Arlington Heights, Illinois 60005
$381,000
|
Sold
|
|
| Status: | Closed |
| Sqft: | 2,524 |
| Cost/Sqft: | $158 |
| Beds: | 4 |
| Baths: | 3 |
| Year Built: | 1973 |
| Property Taxes: | $9,724 |
| Days On Market: | 3587 |
| Lot Size: | 0,22 |
Description
Tremendous opportunity in the Catino Estates subdivision! Presenting a gorgeous entry with an open staircase and hardwood floors throughout the home. An elegant living room opens to an impressive dining room with gorgeous views of the yard. Exemplary eat-in kitchen opens to a generous family room with a wood burning brick fireplace and scenic views, 36 inch cabinets, Corian countertops, stainless steel appliances, pantry, and island. Main floor also features a charming powder room. Second level offers four bedrooms including a spacious master suite with a walk-in closet, single vanity and a shower/tub. Three additional bedrooms share a recently refined hall bathroom with double vanities and a luxury shower with multiple heads. Finished lower level provides a wonderful recreation space, laundry and storage. Fantastic concrete and brick driveway leads to an attached 2 car garage! A gorgeous cedar deck overlooks a fenced yard and storage shed. Close to park, shopping, and entertainment!
Property Specifics
| Single Family | |
| — | |
| Traditional | |
| 1973 | |
| Partial | |
| — | |
| No | |
| 0.22 |
| Cook | |
| Catino Estates | |
| 0 / Not Applicable | |
| None | |
| Lake Michigan | |
| Public Sewer | |
| 09177019 | |
| 03313040070000 |
Nearby Schools
| NAME: | DISTRICT: | DISTANCE: | |
|---|---|---|---|
|
Grade School
Westgate Elementary School |
25 | — | |
|
Middle School
South Middle School |
25 | Not in DB | |
|
High School
Rolling Meadows High School |
214 | Not in DB | |
Property History
| DATE: | EVENT: | PRICE: | SOURCE: |
|---|---|---|---|
| 22 Jul, 2016 | Sold | $381,000 | MRED MLS |
| 23 May, 2016 | Under contract | $399,000 | MRED MLS |
| — | Last price change | $425,000 | MRED MLS |
| 28 Mar, 2016 | Listed for sale | $499,900 | MRED MLS |
| 19 Oct, 2018 | Sold | $445,000 | MRED MLS |
| 10 Aug, 2018 | Under contract | $465,000 | MRED MLS |
| — | Last price change | $475,000 | MRED MLS |
| 8 Jun, 2018 | Listed for sale | $490,000 | MRED MLS |
Room Specifics
Total Bedrooms: 4
Bedrooms Above Ground: 4
Bedrooms Below Ground: 0
Dimensions: —
Floor Type: Hardwood
Dimensions: —
Floor Type: Hardwood
Dimensions: —
Floor Type: Hardwood
Full Bathrooms: 3
Bathroom Amenities: Separate Shower,Double Sink,Double Shower,Soaking Tub
Bathroom in Basement: 0
Rooms: Breakfast Room,Foyer,Recreation Room
Basement Description: Finished,Crawl
Other Specifics
| 2 | |
| Concrete Perimeter | |
| Brick,Concrete | |
| Deck, Porch | |
| Fenced Yard,Landscaped | |
| 66X130X91X135 | |
| — | |
| Full | |
| Hardwood Floors | |
| Range, Microwave, Dishwasher, Refrigerator, Washer, Dryer, Disposal, Stainless Steel Appliance(s) | |
| Not in DB | |
| Tennis Courts, Sidewalks, Street Lights, Street Paved | |
| — | |
| — | |
| Wood Burning, Attached Fireplace Doors/Screen |
Tax History
| Year | Property Taxes |
|---|---|
| 2016 | $9,724 |
| 2018 | $10,248 |
Contact Agent
Nearby Similar Homes
Nearby Sold Comparables
Contact Agent
Listing Provided By
Coldwell Banker Residential







