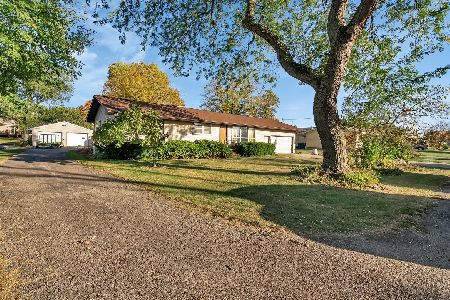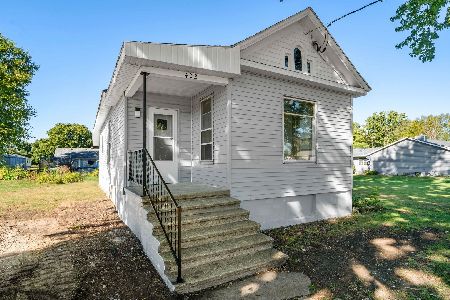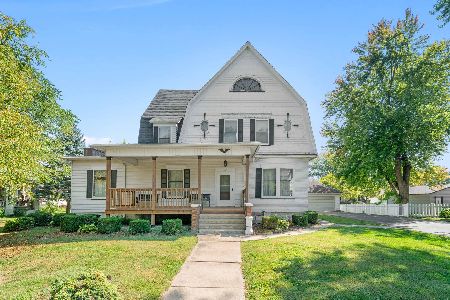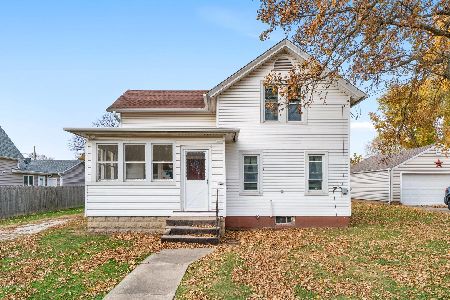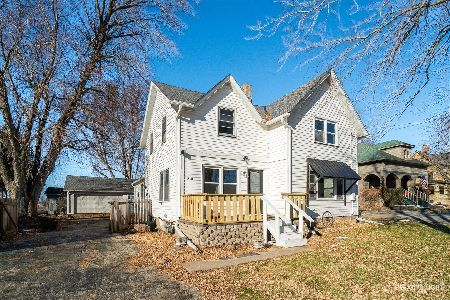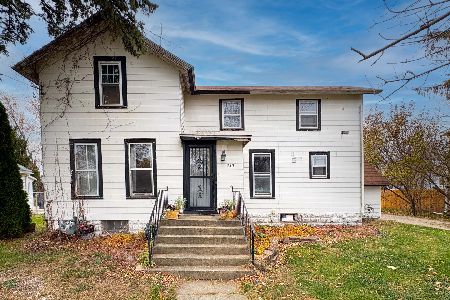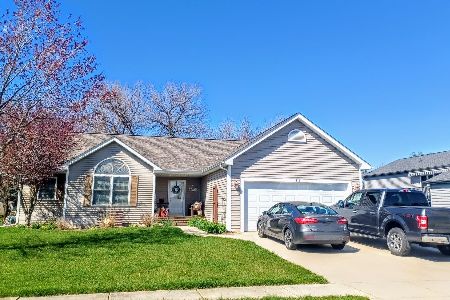610 Betty Street, Earlville, Illinois 60518
$260,000
|
Sold
|
|
| Status: | Closed |
| Sqft: | 2,356 |
| Cost/Sqft: | $106 |
| Beds: | 4 |
| Baths: | 3 |
| Year Built: | 2007 |
| Property Taxes: | $0 |
| Days On Market: | 668 |
| Lot Size: | 0,21 |
Description
This Raised Ranch in the Blackthorn Subdivision features a main level with spacious Great Room, Kitchen that opens to Dining Room, as well as 3 Bedrooms - including the Primary Suite - and a 2nd Full Bath. New sliding door leads to large Deck (19'x10") with powered Sunsetter awning and steps down to patio area & fenced yard. There's room for outside toys and/or tools under the deck or in the shed. The finished English Basement lets in all the natural light and includes a Family Room, 4th Bedroom, 3rd Full Bath, Laundry, oversized Storage Area (25'x10') and the current Craft Room which can easily become a 5th Bedroom or Office/Workout Room. New since 2020: LVP flooring throughout main level; SS Appliances, Tile Backsplash, Front Entry Decking; Roof (2022); Sliding Door (2023); Shed. Conveniently located within walking distance to Schools and a close to Route 34!
Property Specifics
| Single Family | |
| — | |
| — | |
| 2007 | |
| — | |
| — | |
| No | |
| 0.21 |
| — | |
| Blackthorn | |
| — / Not Applicable | |
| — | |
| — | |
| — | |
| 12001773 | |
| 0318322002 |
Nearby Schools
| NAME: | DISTRICT: | DISTANCE: | |
|---|---|---|---|
|
Grade School
Earlville Elementary School |
9 | — | |
|
Middle School
Earlville Elementary School |
9 | Not in DB | |
|
High School
Earlville High School |
9 | Not in DB | |
Property History
| DATE: | EVENT: | PRICE: | SOURCE: |
|---|---|---|---|
| 13 Dec, 2007 | Sold | $177,900 | MRED MLS |
| 6 Nov, 2007 | Under contract | $179,900 | MRED MLS |
| — | Last price change | $184,900 | MRED MLS |
| 23 Jun, 2007 | Listed for sale | $189,500 | MRED MLS |
| 29 May, 2024 | Sold | $260,000 | MRED MLS |
| 1 May, 2024 | Under contract | $249,900 | MRED MLS |
| 21 Mar, 2024 | Listed for sale | $249,900 | MRED MLS |
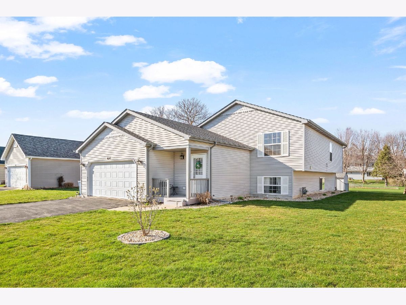
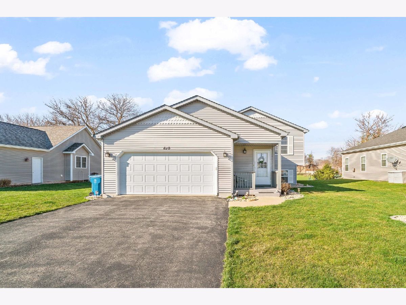
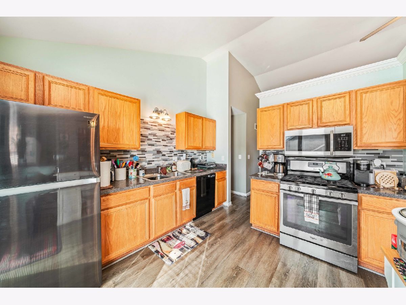
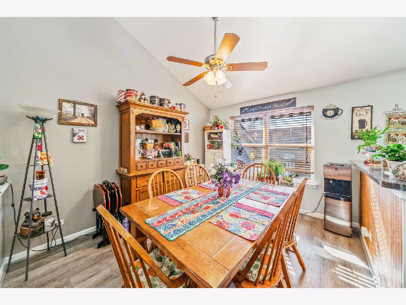
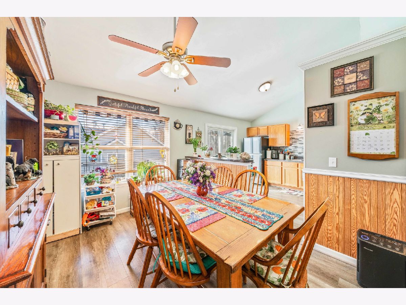
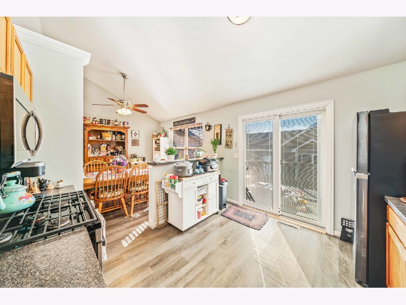
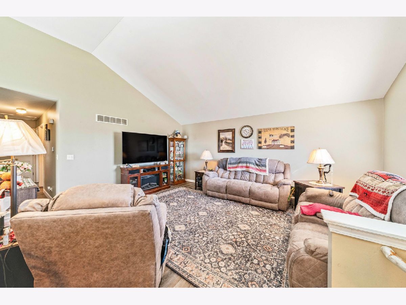
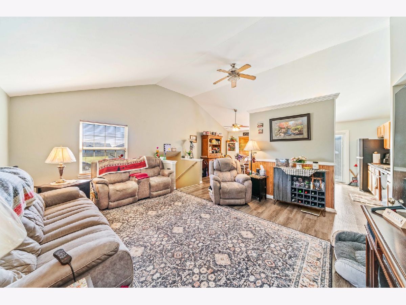
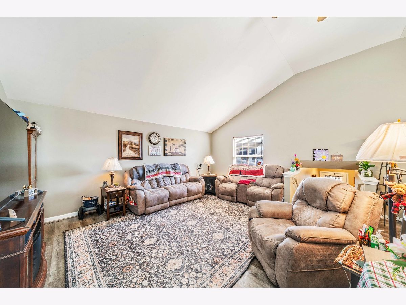
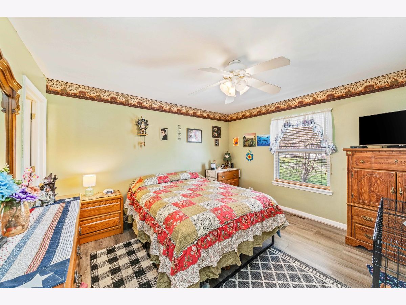
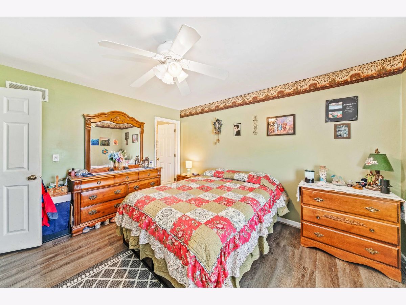
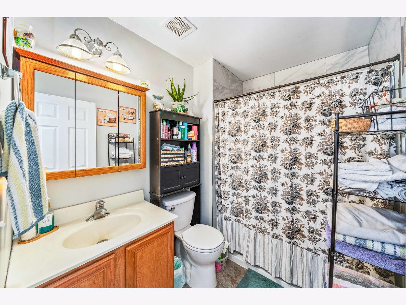
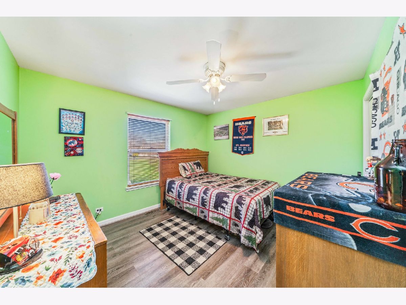
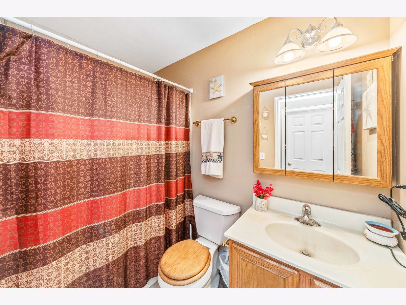
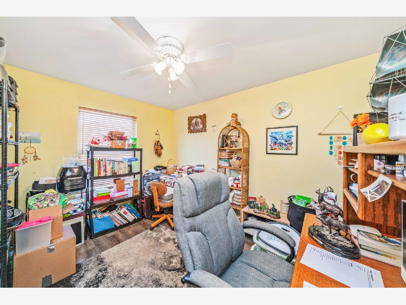
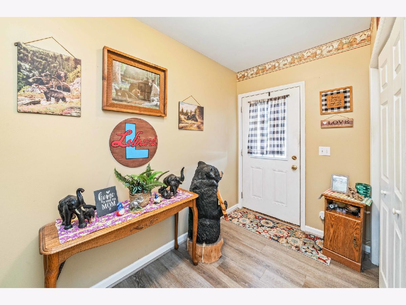
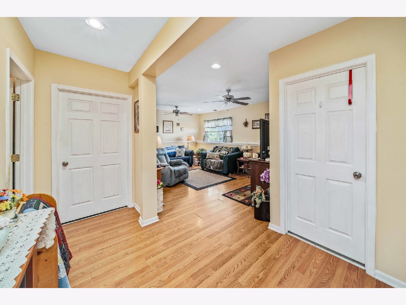
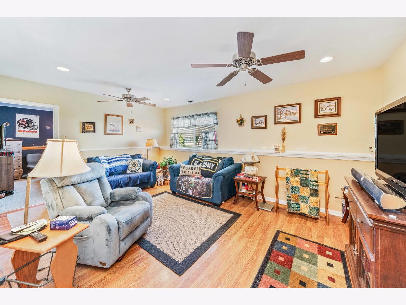
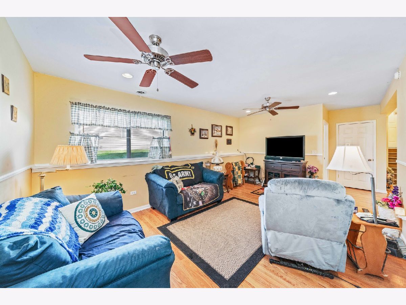
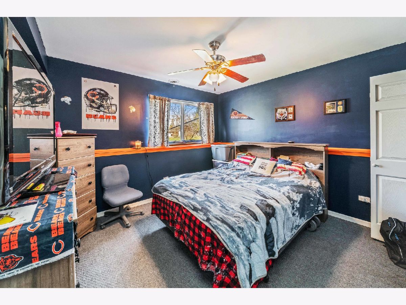
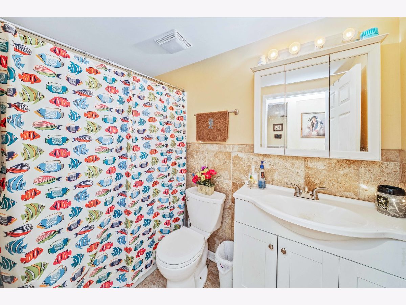
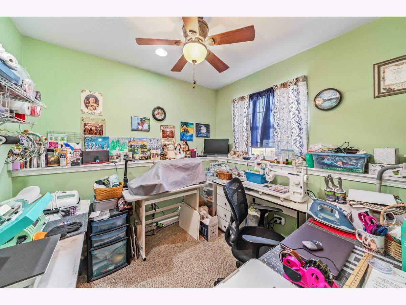
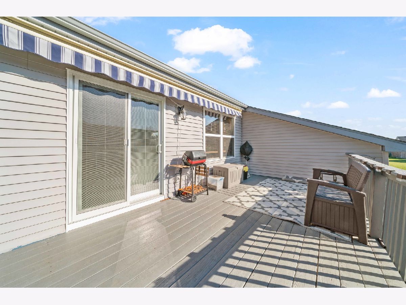
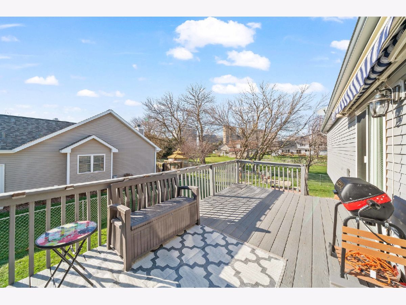
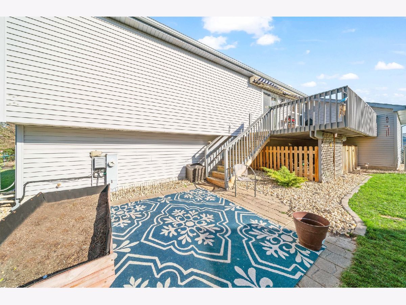
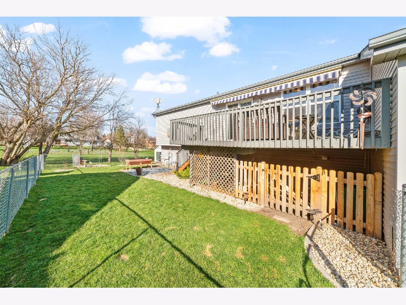
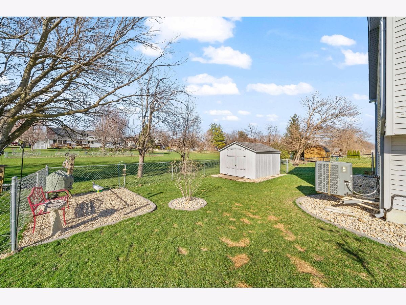
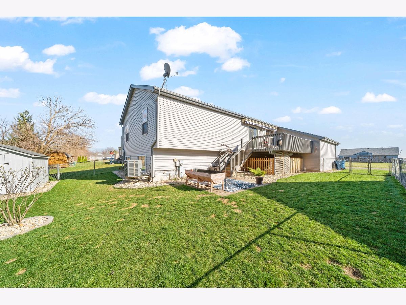
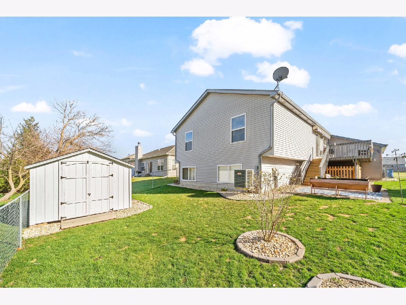
Room Specifics
Total Bedrooms: 4
Bedrooms Above Ground: 4
Bedrooms Below Ground: 0
Dimensions: —
Floor Type: —
Dimensions: —
Floor Type: —
Dimensions: —
Floor Type: —
Full Bathrooms: 3
Bathroom Amenities: —
Bathroom in Basement: 1
Rooms: —
Basement Description: Finished
Other Specifics
| 2 | |
| — | |
| Asphalt | |
| — | |
| — | |
| 76X118 | |
| — | |
| — | |
| — | |
| — | |
| Not in DB | |
| — | |
| — | |
| — | |
| — |
Tax History
| Year | Property Taxes |
|---|
Contact Agent
Nearby Similar Homes
Nearby Sold Comparables
Contact Agent
Listing Provided By
Lake Holiday Homes, Inc

