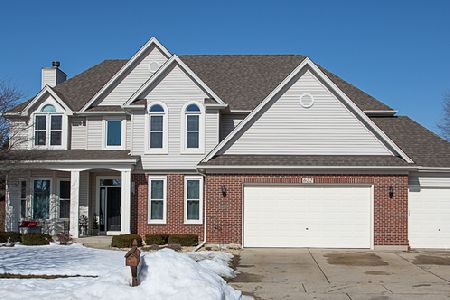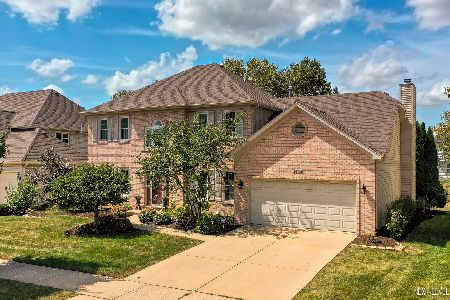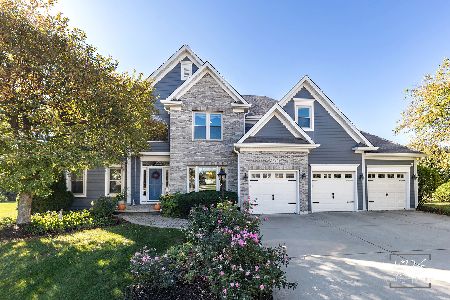610 Brooklyn Drive, Aurora, Illinois 60502
$355,000
|
Sold
|
|
| Status: | Closed |
| Sqft: | 2,340 |
| Cost/Sqft: | $154 |
| Beds: | 4 |
| Baths: | 4 |
| Year Built: | 1997 |
| Property Taxes: | $10,630 |
| Days On Market: | 2342 |
| Lot Size: | 0,28 |
Description
**** IT'S HERE! OAKHURST NORTH POOL & TENNIS COMMUNITY! Welcome To This BEAUTIFUL, 4 BEDROOM, 3/1 BATH home!*** Large eat in kitchen with eye-popping granite counters & island! *MAHOGANY CABINETS *Under mount lighting! *Tile backsplash! *Hardwood floors throughout main level! *Remodeled Master Bath w/jet shower, separate soaker/jet tub and huge custom WIC! *Raised hearth gas fireplace! *FULL FINISHED BSMNT! Note the extra 1/2 bay in the Garage! Perfect for extra bikes and work bench materials! Right Across From The Park! ***Amenities: Clubhouse, Pool, Volleyball, Tennis & Basketball Courts *204 Schools! Walk to Young Elementary School! *Near Shopping, And Metra! IT'S PERFECT! Welcome Home!
Property Specifics
| Single Family | |
| — | |
| — | |
| 1997 | |
| Full | |
| OVERSTREET BUILDERS | |
| No | |
| 0.28 |
| Du Page | |
| Oakhurst North | |
| 209 / Quarterly | |
| Clubhouse,Pool,Other | |
| Public | |
| Public Sewer | |
| 10501987 | |
| 0719205019 |
Nearby Schools
| NAME: | DISTRICT: | DISTANCE: | |
|---|---|---|---|
|
Grade School
Young Elementary School |
204 | — | |
|
Middle School
Granger Middle School |
204 | Not in DB | |
|
High School
Metea Valley High School |
204 | Not in DB | |
Property History
| DATE: | EVENT: | PRICE: | SOURCE: |
|---|---|---|---|
| 6 Nov, 2019 | Sold | $355,000 | MRED MLS |
| 5 Oct, 2019 | Under contract | $360,000 | MRED MLS |
| 29 Aug, 2019 | Listed for sale | $360,000 | MRED MLS |
Room Specifics
Total Bedrooms: 4
Bedrooms Above Ground: 4
Bedrooms Below Ground: 0
Dimensions: —
Floor Type: Carpet
Dimensions: —
Floor Type: Carpet
Dimensions: —
Floor Type: Carpet
Full Bathrooms: 4
Bathroom Amenities: Whirlpool,Separate Shower,Double Sink,Soaking Tub
Bathroom in Basement: 1
Rooms: Recreation Room,Game Room,Sewing Room,Utility Room-Lower Level,Other Room
Basement Description: Finished
Other Specifics
| 3.5 | |
| Concrete Perimeter | |
| Concrete | |
| Patio | |
| Corner Lot,Park Adjacent | |
| 81X135X102X127 | |
| — | |
| Full | |
| Hardwood Floors, First Floor Laundry, Built-in Features, Walk-In Closet(s) | |
| Range, Microwave, Dishwasher, Refrigerator, Disposal | |
| Not in DB | |
| Clubhouse, Pool, Tennis Courts | |
| — | |
| — | |
| Wood Burning, Gas Starter |
Tax History
| Year | Property Taxes |
|---|---|
| 2019 | $10,630 |
Contact Agent
Nearby Similar Homes
Nearby Sold Comparables
Contact Agent
Listing Provided By
RE/MAX of Naperville








