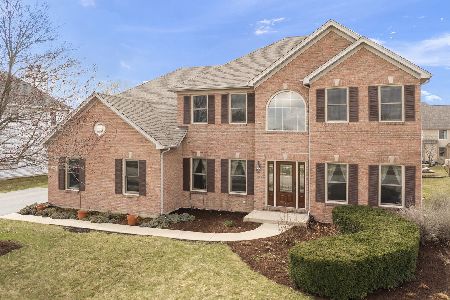584 Saratoga Drive, Aurora, Illinois 60502
$452,500
|
Sold
|
|
| Status: | Closed |
| Sqft: | 3,097 |
| Cost/Sqft: | $152 |
| Beds: | 4 |
| Baths: | 4 |
| Year Built: | — |
| Property Taxes: | $12,213 |
| Days On Market: | 2410 |
| Lot Size: | 0,26 |
Description
This dream home will not disappoint. Highly coveted Oakhurst North subdivision. Open Kitchen with granite & tile backsplash. Oversized granite island. Open view into vaulted Family Room. Grand Brick Fireplace. Lots of natural light! Double cove ceiling, Crown molding to continue the high-end finishes. Remodeled Living room feels like another separate living area. Master Bedroom with vaulted tray ceiling. Storage, pantry, nice flow, and Spacious Bedrooms. Recently painted interior. This home is up to date, Meticulously Maintained, and great for entertaining. Outdoor Living space is your own private retreat with three sitting are. Deck, Pergola, bluestone Patio with walls and built in fireplace, professionally landscaped with amazing plants you will like the privacy. Pool Community w/Tennis, Basketball, & Clubhouse! Dist#204 Naperville award winning Schools (Elementary across street)! Close to Metra, I-88 Access & Shopping. Make an appointment to see today before its gone.
Property Specifics
| Single Family | |
| — | |
| — | |
| — | |
| Partial | |
| — | |
| No | |
| 0.26 |
| Du Page | |
| — | |
| 199 / Quarterly | |
| Clubhouse,Pool | |
| Public | |
| Public Sewer | |
| 10378122 | |
| 0719203055 |
Nearby Schools
| NAME: | DISTRICT: | DISTANCE: | |
|---|---|---|---|
|
Grade School
Young Elementary School |
204 | — | |
|
Middle School
Granger Middle School |
204 | Not in DB | |
|
High School
Metea Valley High School |
204 | Not in DB | |
Property History
| DATE: | EVENT: | PRICE: | SOURCE: |
|---|---|---|---|
| 31 Jul, 2019 | Sold | $452,500 | MRED MLS |
| 3 Jul, 2019 | Under contract | $469,900 | MRED MLS |
| 22 Jun, 2019 | Listed for sale | $469,900 | MRED MLS |
Room Specifics
Total Bedrooms: 5
Bedrooms Above Ground: 4
Bedrooms Below Ground: 1
Dimensions: —
Floor Type: —
Dimensions: —
Floor Type: —
Dimensions: —
Floor Type: —
Dimensions: —
Floor Type: —
Full Bathrooms: 4
Bathroom Amenities: —
Bathroom in Basement: 1
Rooms: Bedroom 5,Office,Theatre Room
Basement Description: Finished
Other Specifics
| 2 | |
| — | |
| — | |
| — | |
| Corner Lot | |
| 91X129X88X127 | |
| — | |
| Full | |
| Vaulted/Cathedral Ceilings, Skylight(s), Hardwood Floors, Built-in Features, Walk-In Closet(s) | |
| — | |
| Not in DB | |
| — | |
| — | |
| — | |
| — |
Tax History
| Year | Property Taxes |
|---|---|
| 2019 | $12,213 |
Contact Agent
Nearby Similar Homes
Nearby Sold Comparables
Contact Agent
Listing Provided By
Real People Realty, Inc.






