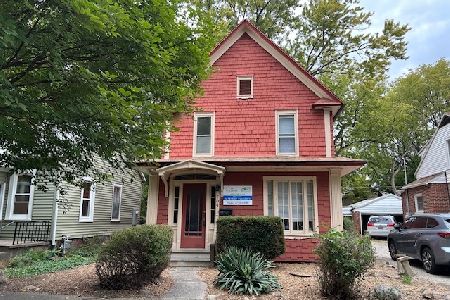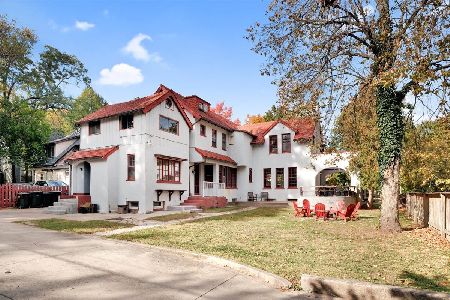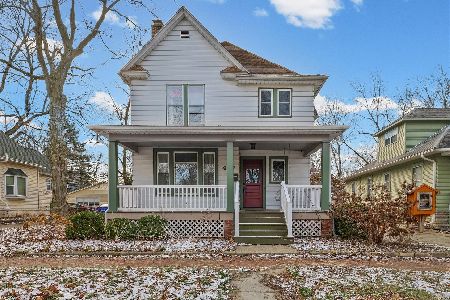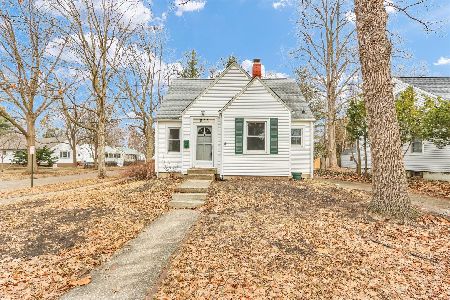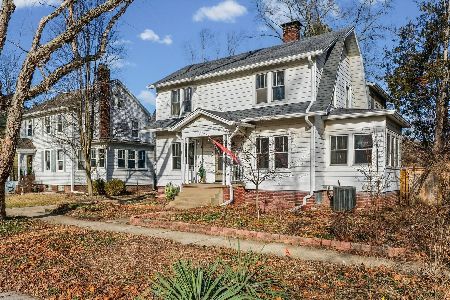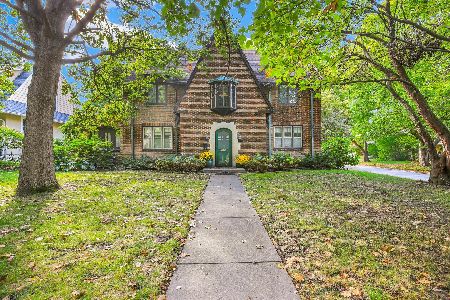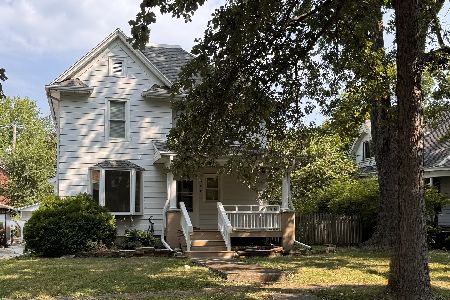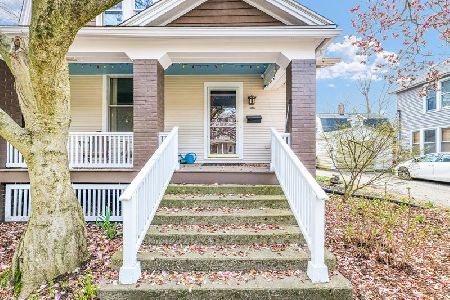610 California Avenue, Urbana, Illinois 61801
$170,000
|
Sold
|
|
| Status: | Closed |
| Sqft: | 1,907 |
| Cost/Sqft: | $92 |
| Beds: | 3 |
| Baths: | 2 |
| Year Built: | 1922 |
| Property Taxes: | $6,047 |
| Days On Market: | 2720 |
| Lot Size: | 0,14 |
Description
'Charm & Character' home in sought after Grid-56 historic 'State Street' area! Charming original woodwork & floors. Big dining & living rooms, foyer leads to central staircase. living, foyer & living room, covered front porch. Remodeled kitchen blends both new & vintage extremely well, fully applianced & custom 'John Boos' hard rock maple & stone counters. Bright breakfast nook overlooks fenced/landscaped backyard. Fully remodeled bath w/ceramic floor & subway tile walls & pedestal sink. Master w/adjoining sitting-room (could be a computer/workspace, changing/wardrobe WIC or nursery) & a private half-bath/closet combo. Newer Lennox furnace & central air, breaker-box electrical, 'Nest' climate, full radon system. Lg basement w/tons of storage & laundry room (washer & dryer included) & working shower & toilet. Garage w/cov porch (new roof shingles to be installed) open to backyard. Quaint street near campus, Carle-Park, restaurants, bus-lines, Leal Elementary & the farmers market, WOW!
Property Specifics
| Single Family | |
| — | |
| Traditional | |
| 1922 | |
| Full | |
| — | |
| No | |
| 0.14 |
| Champaign | |
| — | |
| 0 / Not Applicable | |
| None | |
| Public | |
| Public Sewer | |
| 10089505 | |
| 922117159009 |
Nearby Schools
| NAME: | DISTRICT: | DISTANCE: | |
|---|---|---|---|
|
Grade School
Leal Elementary School |
116 | — | |
|
Middle School
Urbana Middle School |
116 | Not in DB | |
|
High School
Urbana High School |
116 | Not in DB | |
Property History
| DATE: | EVENT: | PRICE: | SOURCE: |
|---|---|---|---|
| 7 Dec, 2018 | Sold | $170,000 | MRED MLS |
| 3 Nov, 2018 | Under contract | $175,000 | MRED MLS |
| — | Last price change | $181,900 | MRED MLS |
| 20 Sep, 2018 | Listed for sale | $187,500 | MRED MLS |
Room Specifics
Total Bedrooms: 3
Bedrooms Above Ground: 3
Bedrooms Below Ground: 0
Dimensions: —
Floor Type: Hardwood
Dimensions: —
Floor Type: Hardwood
Full Bathrooms: 2
Bathroom Amenities: Soaking Tub
Bathroom in Basement: 0
Rooms: Foyer,Sitting Room,Breakfast Room
Basement Description: Partially Finished,Unfinished
Other Specifics
| 1 | |
| Block,Brick/Mortar,Concrete Perimeter | |
| Concrete | |
| Patio, Porch | |
| Fenced Yard | |
| 52 X 117.5 | |
| Pull Down Stair | |
| Full | |
| Hardwood Floors | |
| Dishwasher, Dryer, Microwave, Range, Refrigerator | |
| Not in DB | |
| Tennis Courts, Sidewalks, Street Lights | |
| — | |
| — | |
| — |
Tax History
| Year | Property Taxes |
|---|---|
| 2018 | $6,047 |
Contact Agent
Nearby Similar Homes
Nearby Sold Comparables
Contact Agent
Listing Provided By
RE/MAX REALTY ASSOCIATES-CHA

