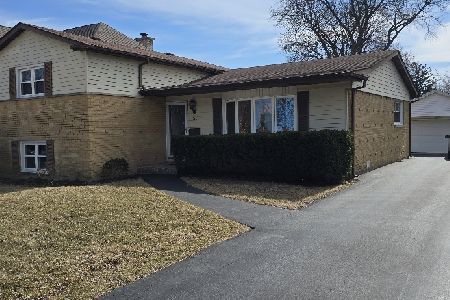610 Campbell Street, Arlington Heights, Illinois 60005
$360,000
|
Sold
|
|
| Status: | Closed |
| Sqft: | 1,850 |
| Cost/Sqft: | $189 |
| Beds: | 3 |
| Baths: | 3 |
| Year Built: | 1976 |
| Property Taxes: | $8,817 |
| Days On Market: | 2154 |
| Lot Size: | 0,00 |
Description
This is IT! A perfect blend of remarkable updates and prime location! This in-town split level with sub-basement is renovated and move-in ready! Trend setting kitchen features: custom cabinetry, granite countertops, stainless steel appliances and adjoining eat-in area. Formal entryway, spacious living room and family room accented with stone stacked fireplace. Master suite with private bath and ample closet space! Finished sub-basement hosting office/playroom, additional recreation room, laundry area and plenty of storage. Amazing oversized fully fenced in yard with patio, playset and shed! Newer roof, gutters & fascia. Freshly painted, gleaming hardwood flooring and the list goes on and on! Conveniently located close to downtown business district, shopping, restaurants, parks, schools and train.
Property Specifics
| Single Family | |
| — | |
| Tri-Level | |
| 1976 | |
| Partial | |
| — | |
| No | |
| — |
| Cook | |
| — | |
| 0 / Not Applicable | |
| None | |
| Lake Michigan | |
| Public Sewer | |
| 10657258 | |
| 03304170220000 |
Nearby Schools
| NAME: | DISTRICT: | DISTANCE: | |
|---|---|---|---|
|
Grade School
Westgate Elementary School |
25 | — | |
|
Middle School
South Middle School |
25 | Not in DB | |
|
High School
Rolling Meadows High School |
214 | Not in DB | |
Property History
| DATE: | EVENT: | PRICE: | SOURCE: |
|---|---|---|---|
| 24 Nov, 2009 | Sold | $302,000 | MRED MLS |
| 3 Nov, 2009 | Under contract | $310,000 | MRED MLS |
| — | Last price change | $374,000 | MRED MLS |
| 10 Jul, 2008 | Listed for sale | $449,000 | MRED MLS |
| 31 Mar, 2020 | Sold | $360,000 | MRED MLS |
| 13 Mar, 2020 | Under contract | $349,925 | MRED MLS |
| 12 Mar, 2020 | Listed for sale | $349,925 | MRED MLS |
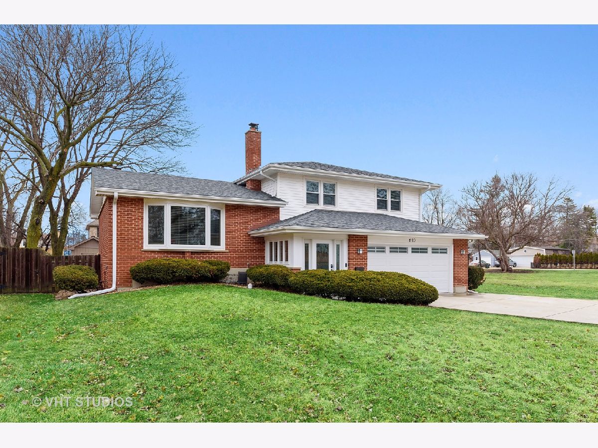
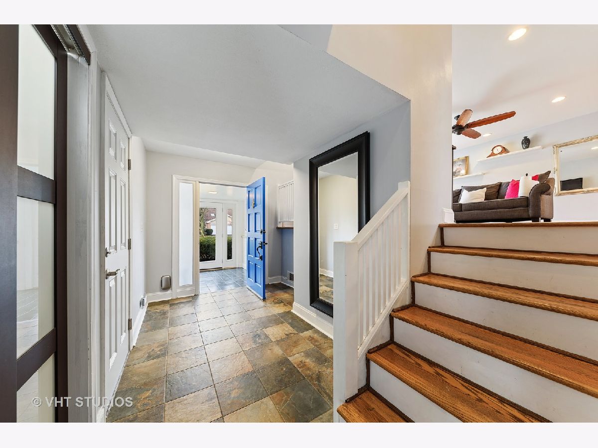
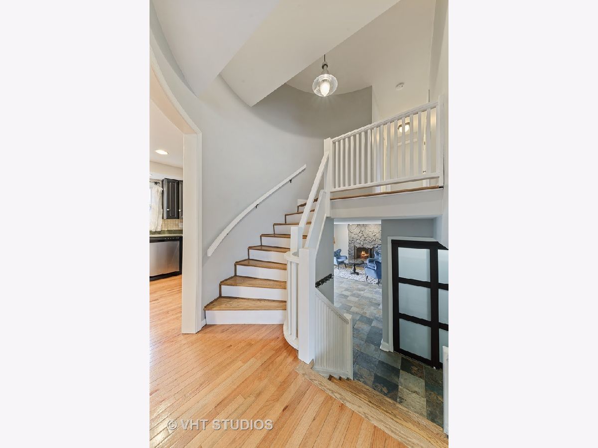
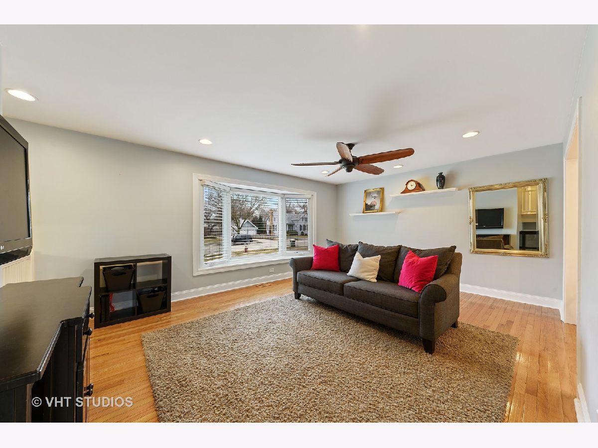
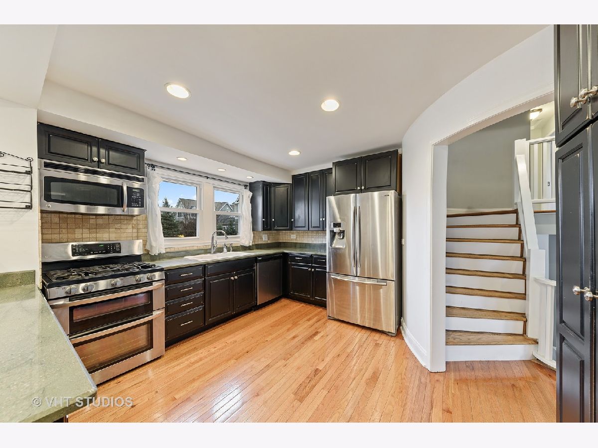
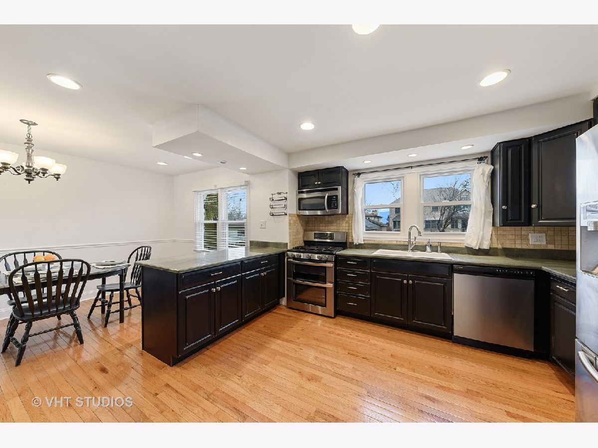
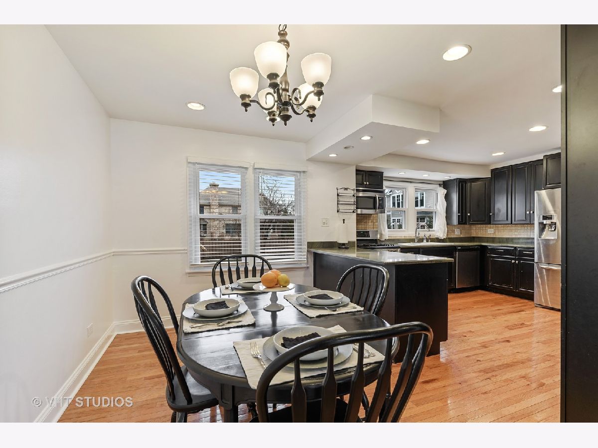
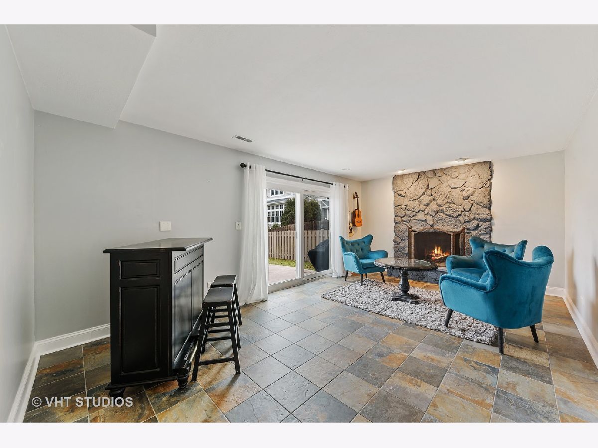
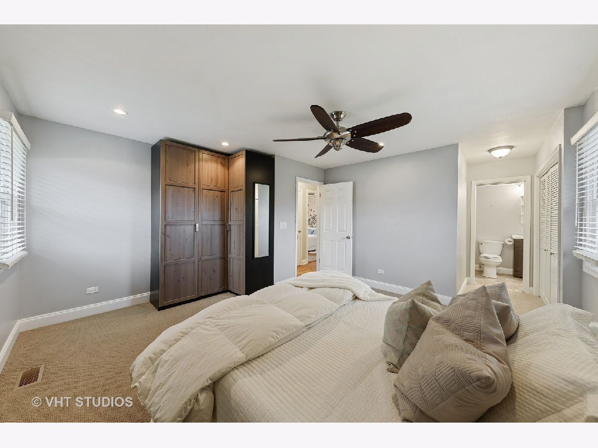
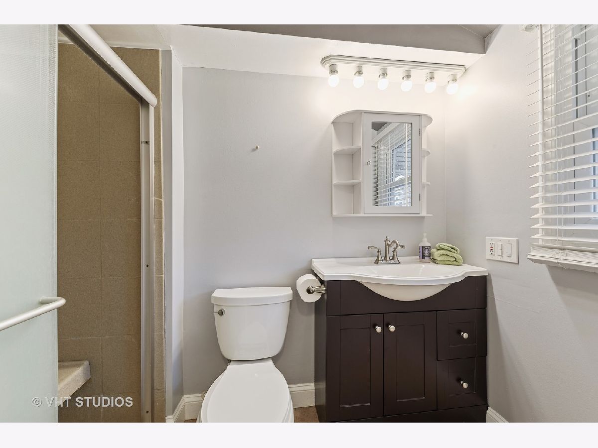
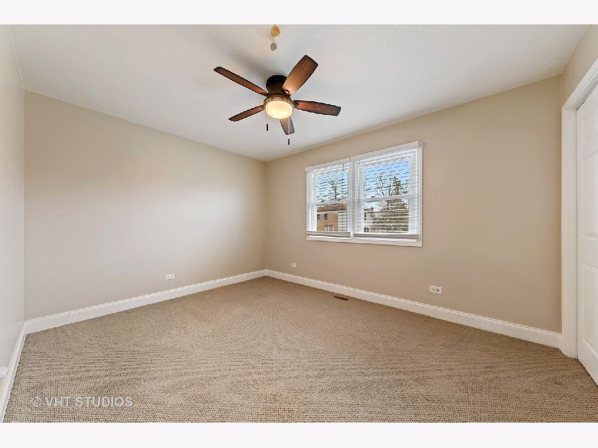
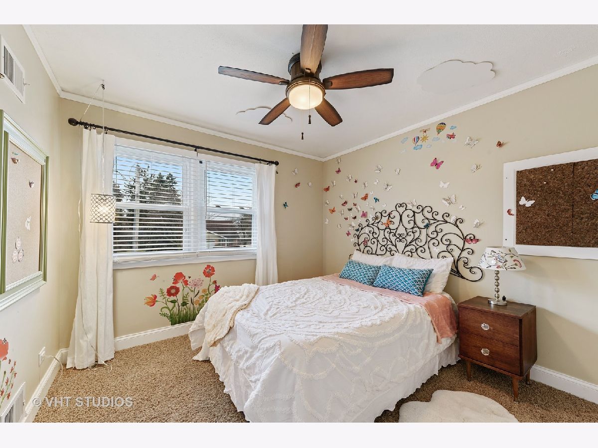

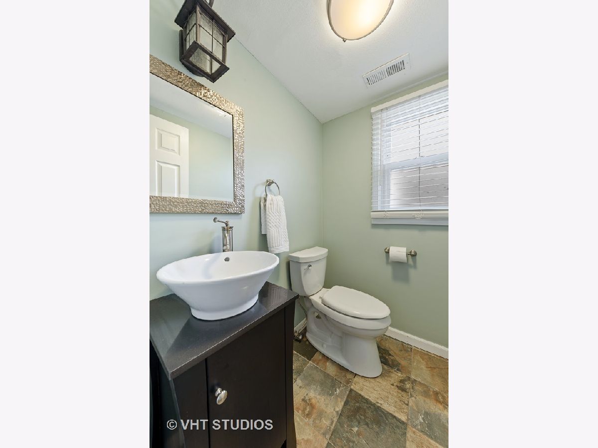
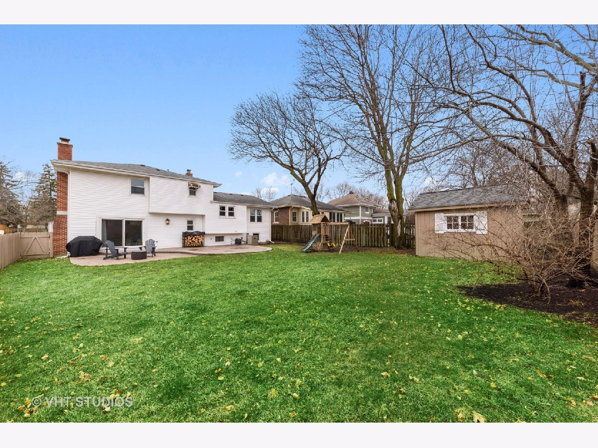
Room Specifics
Total Bedrooms: 4
Bedrooms Above Ground: 3
Bedrooms Below Ground: 1
Dimensions: —
Floor Type: Carpet
Dimensions: —
Floor Type: Carpet
Dimensions: —
Floor Type: Vinyl
Full Bathrooms: 3
Bathroom Amenities: Separate Shower
Bathroom in Basement: 0
Rooms: Den
Basement Description: Finished,Sub-Basement
Other Specifics
| 2 | |
| Concrete Perimeter | |
| Asphalt | |
| Stamped Concrete Patio | |
| Park Adjacent,Wooded | |
| 8570 | |
| Unfinished | |
| Full | |
| Hardwood Floors | |
| Range, Microwave, Dishwasher, Refrigerator, Freezer, Washer, Dryer | |
| Not in DB | |
| Curbs, Street Lights, Street Paved | |
| — | |
| — | |
| Wood Burning |
Tax History
| Year | Property Taxes |
|---|---|
| 2009 | $5,614 |
| 2020 | $8,817 |
Contact Agent
Nearby Similar Homes
Nearby Sold Comparables
Contact Agent
Listing Provided By
@properties







