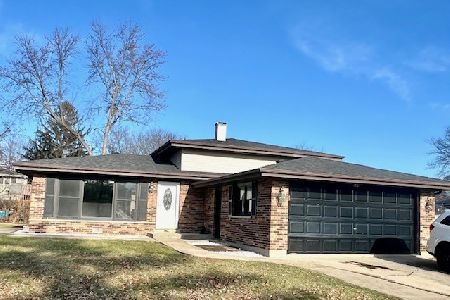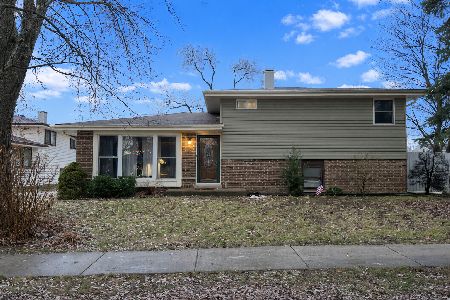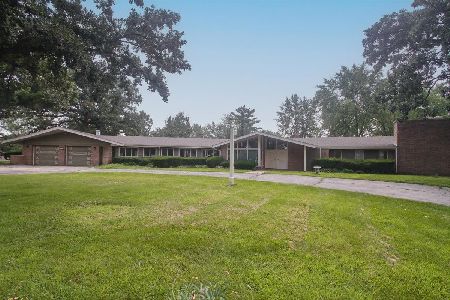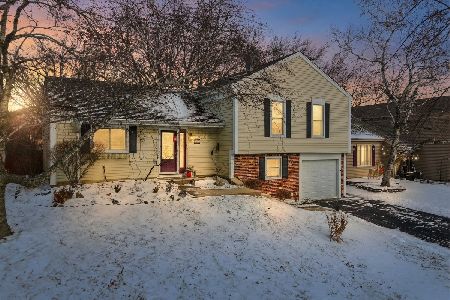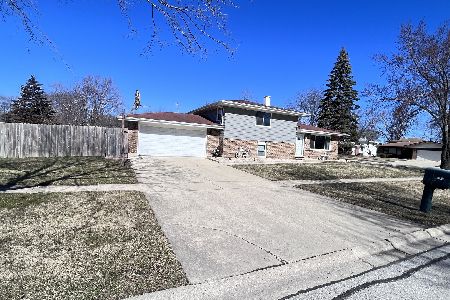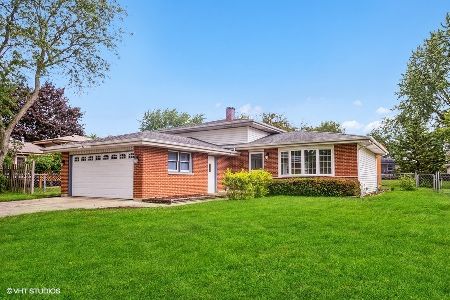610 Catalpa Lane, Bartlett, Illinois 60103
$402,000
|
Sold
|
|
| Status: | Closed |
| Sqft: | 1,364 |
| Cost/Sqft: | $290 |
| Beds: | 3 |
| Baths: | 2 |
| Year Built: | 1977 |
| Property Taxes: | $3,558 |
| Days On Market: | 184 |
| Lot Size: | 0,18 |
Description
Step into this beautifully renovated home where everything is New and thoughtfully updated for modern living. The main level welcomes you with a bright living room just off the foyer, seamlessly flowing into the open dining area-perfect for everyday life or entertaining guests. The kitchen is a showstopper, boasting all-new shaker cabinetry, a custom hood range, farmhouse sink, stainless steel appliances, and space for a kitchen table. A sliding glass door leads out to the covered patio, offering additional space to relax or dine outdoors, with a side door for easy garage access. Upstairs, you'll find three refreshed bedrooms, each with new windows, ceiling fans, and updated flooring. The fully remodeled full bathroom features stylish new tile, a sleek vanity, modern fixtures, and a brand-new shower and toilet. Every surface has been freshly painted, giving the entire upper level a crisp, clean feel. The finished walkout basement offers even more living space, with a large family room featuring new lighting, trim, and a closet-ideal for movie nights or play space. Perfect for a fourth bedroom option with ensuite and dedicated closet. The updated full bathroom includes luxury vinyl plank flooring, a new vanity, toilet, and walk-in shower. The mechanical/laundry room with laundry hookup adds functionality and offers direct access to the partially-fenced backyard. From top to bottom, this home has been transformed with new windows, fresh paint, and stylish finishes throughout. Located near Sycamore Trails Middle School, parks, shopping, and dining-this move-in-ready home is the total package. Roof (2024), Windows (2024), Furnace (2020), A/C (2020), Water Heater (2025)
Property Specifics
| Single Family | |
| — | |
| — | |
| 1977 | |
| — | |
| — | |
| No | |
| 0.18 |
| — | |
| Apple Orchard | |
| — / Not Applicable | |
| — | |
| — | |
| — | |
| 12420891 | |
| 0110224005 |
Nearby Schools
| NAME: | DISTRICT: | DISTANCE: | |
|---|---|---|---|
|
Grade School
Sycamore Trails Elementary Schoo |
46 | — | |
|
Middle School
East View Middle School |
46 | Not in DB | |
|
High School
Bartlett High School |
46 | Not in DB | |
Property History
| DATE: | EVENT: | PRICE: | SOURCE: |
|---|---|---|---|
| 28 Aug, 2025 | Sold | $402,000 | MRED MLS |
| 28 Jul, 2025 | Under contract | $395,000 | MRED MLS |
| 15 Jul, 2025 | Listed for sale | $395,000 | MRED MLS |
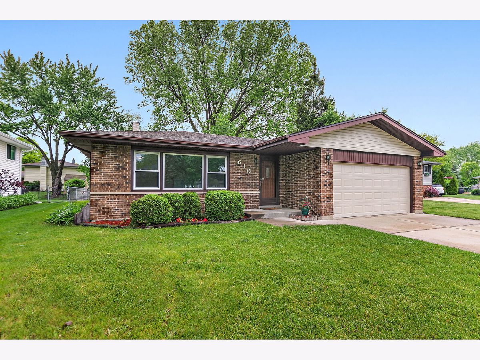
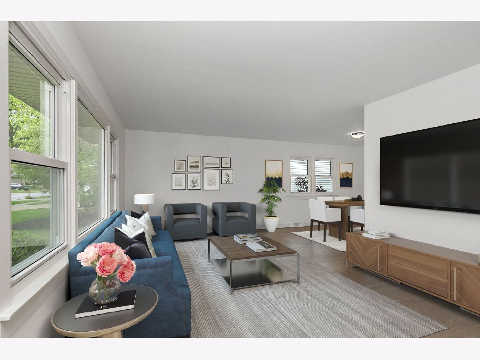
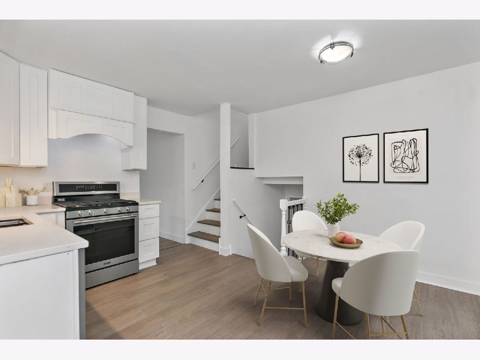
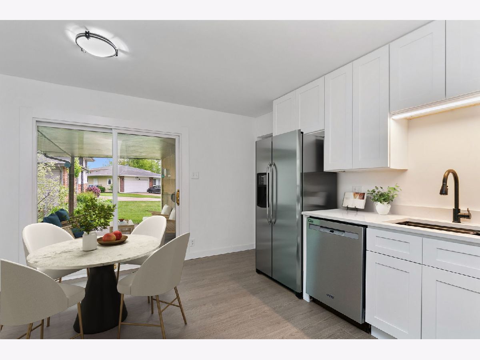
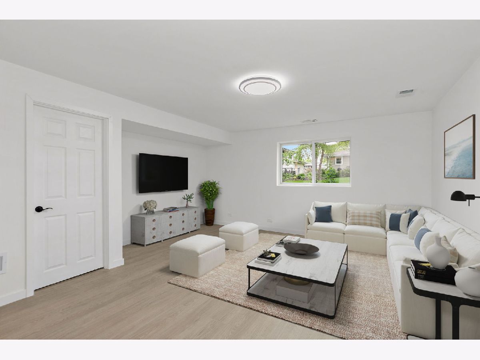
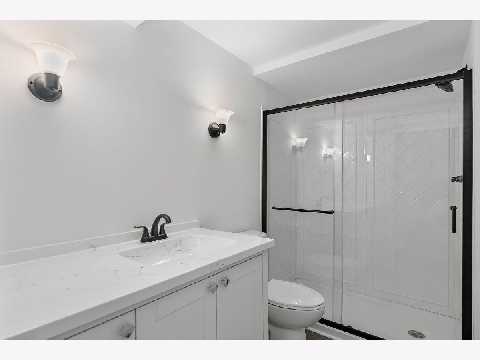
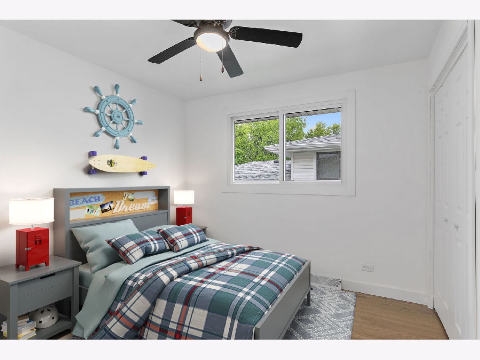
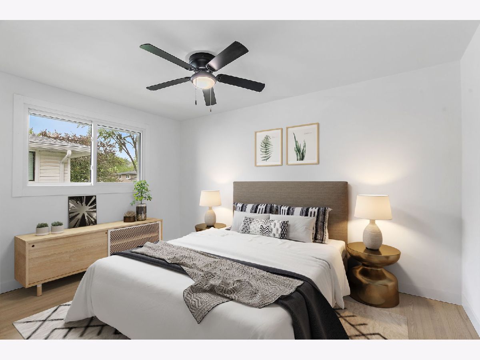
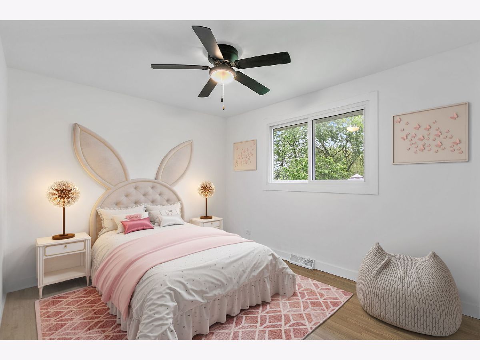
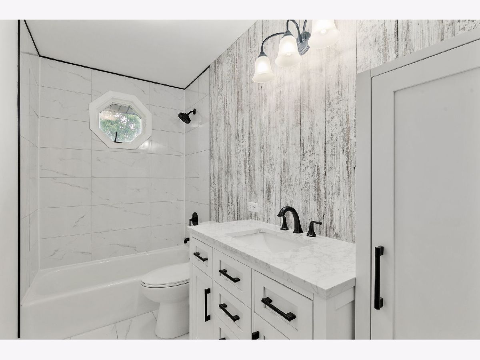
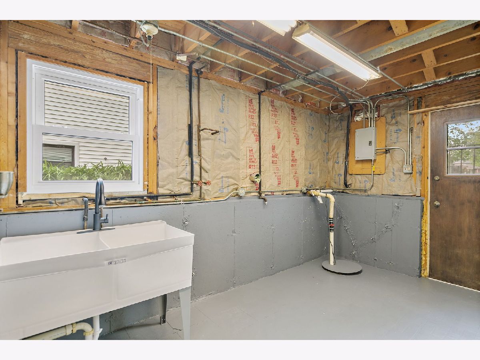
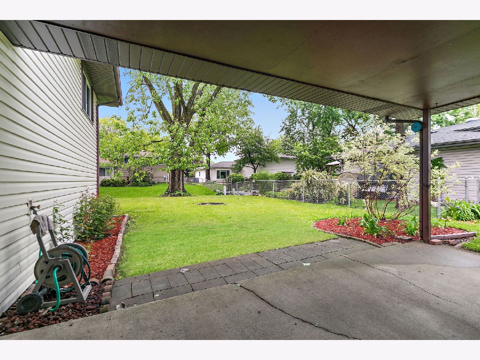
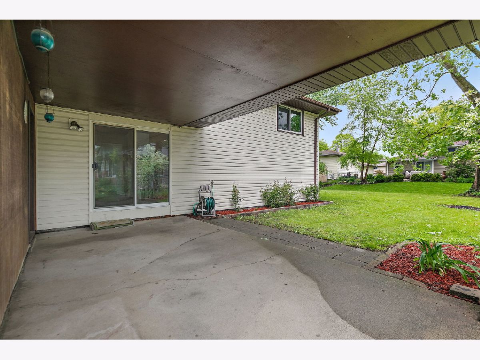
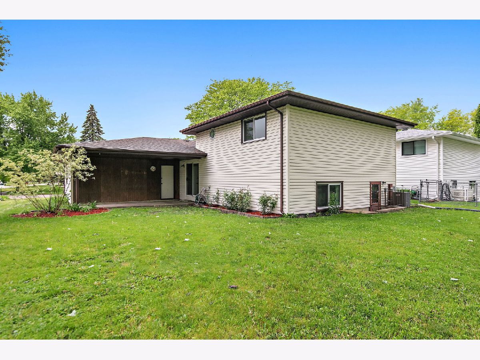
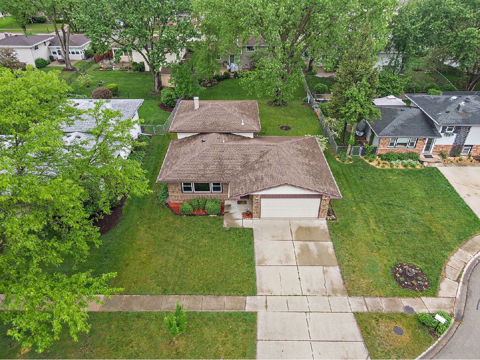
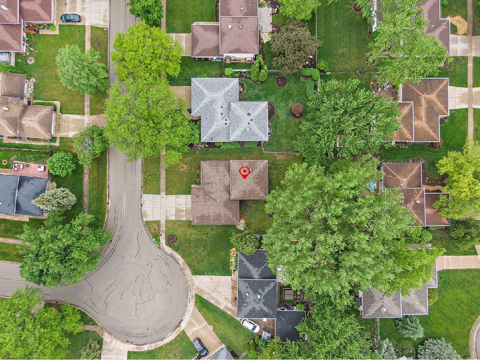
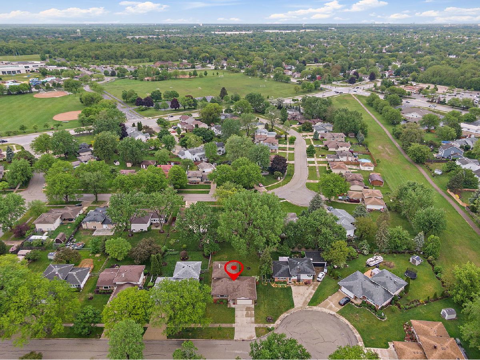
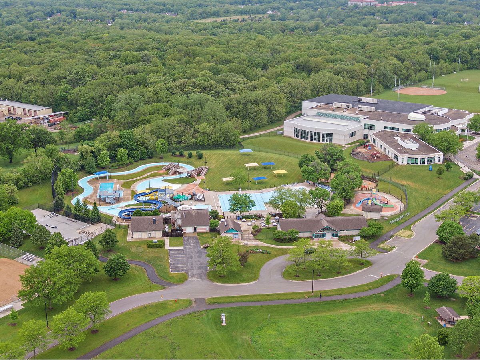
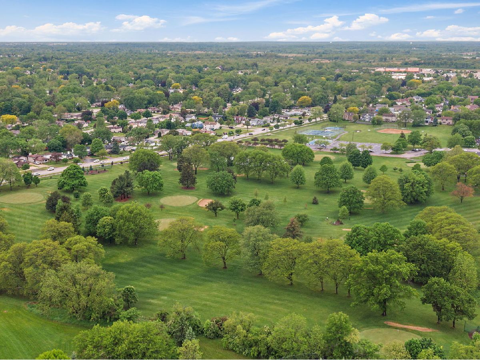
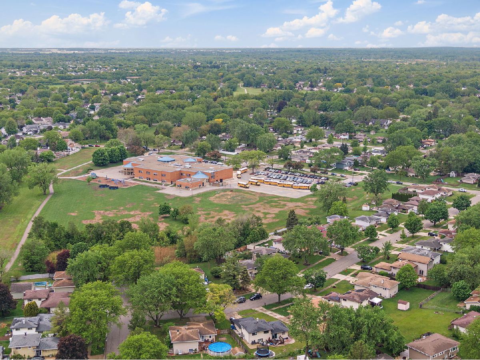
Room Specifics
Total Bedrooms: 3
Bedrooms Above Ground: 3
Bedrooms Below Ground: 0
Dimensions: —
Floor Type: —
Dimensions: —
Floor Type: —
Full Bathrooms: 2
Bathroom Amenities: Separate Shower
Bathroom in Basement: 1
Rooms: —
Basement Description: —
Other Specifics
| 2 | |
| — | |
| — | |
| — | |
| — | |
| 7841 | |
| — | |
| — | |
| — | |
| — | |
| Not in DB | |
| — | |
| — | |
| — | |
| — |
Tax History
| Year | Property Taxes |
|---|---|
| 2025 | $3,558 |
Contact Agent
Nearby Similar Homes
Nearby Sold Comparables
Contact Agent
Listing Provided By
Legacy Properties, A Sarah Leonard Company, LLC

