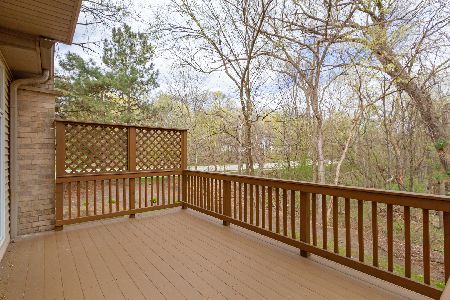610 Charlemagne Circle, Roselle, Illinois 60172
$365,000
|
Sold
|
|
| Status: | Closed |
| Sqft: | 2,003 |
| Cost/Sqft: | $181 |
| Beds: | 2 |
| Baths: | 3 |
| Year Built: | 1994 |
| Property Taxes: | $7,226 |
| Days On Market: | 1832 |
| Lot Size: | 0,00 |
Description
Nothing to do to this exceptional custom built end-unit town home at Villas on the Pond but move in! This fabulous unit has upgrades galore. Fresh paint thoughout entire home. The kitchen is completely remodeled with a huge island, granite counter tops and a built in pantry.....maple cabinets, ss appliances, and a bar with a wine cooler. Microwave and dishwasher are brand new. The spacious living room boasts a custom gas fireplace and leads to a relaxing extended trex deck. Hardwood floors throughout 1st AND 2nd floor. Large loft area leads to a grand master suite with steam shower, granite counter tops with a double sink, custom cabinetry and an exhaust fan. NEW water heater, NEW a/c and furnace, home has a water heater. The basement is roughed in for a full bathroom and has a second fireplace! Garage is finished and heated.
Property Specifics
| Condos/Townhomes | |
| 2 | |
| — | |
| 1994 | |
| Full | |
| BORDEAUX | |
| No | |
| — |
| Du Page | |
| Villas On The Pond | |
| 250 / Monthly | |
| Insurance,Exterior Maintenance,Lawn Care,Snow Removal | |
| Lake Michigan | |
| Sewer-Storm | |
| 11000865 | |
| 0210211119 |
Nearby Schools
| NAME: | DISTRICT: | DISTANCE: | |
|---|---|---|---|
|
Grade School
Spring Hills Elementary School |
12 | — | |
|
Middle School
Roselle Middle School |
12 | Not in DB | |
|
High School
Lake Park High School |
108 | Not in DB | |
Property History
| DATE: | EVENT: | PRICE: | SOURCE: |
|---|---|---|---|
| 29 Mar, 2021 | Sold | $365,000 | MRED MLS |
| 24 Feb, 2021 | Under contract | $362,500 | MRED MLS |
| 22 Feb, 2021 | Listed for sale | $362,500 | MRED MLS |
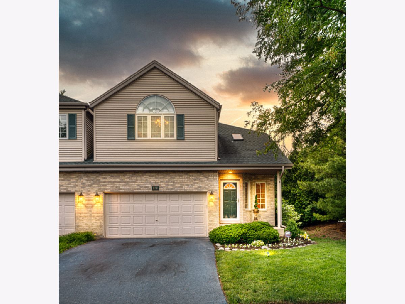
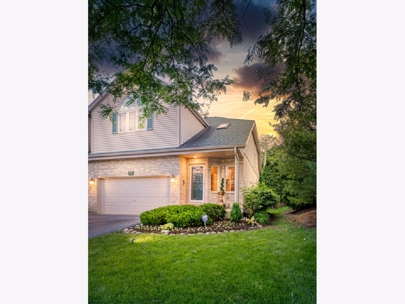
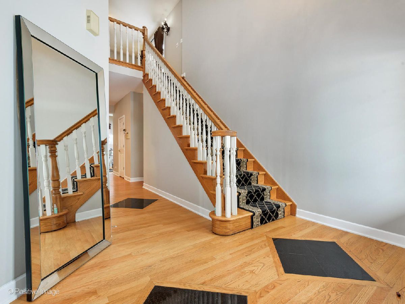
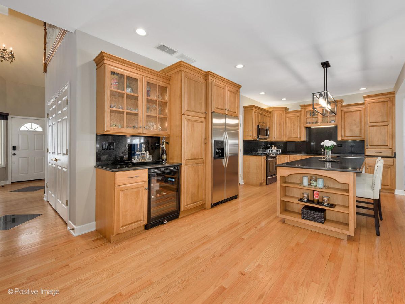
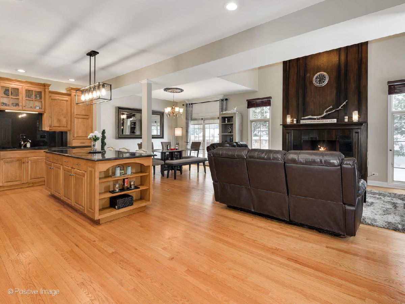
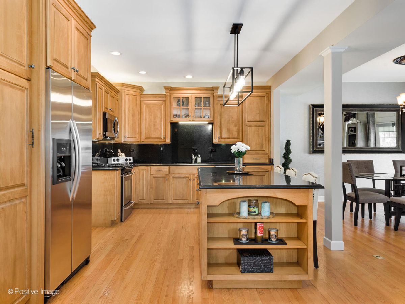
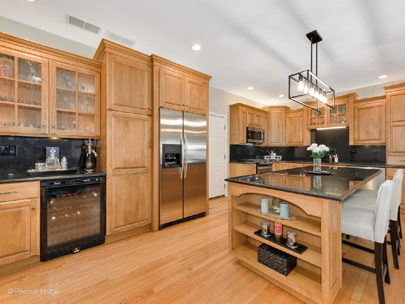
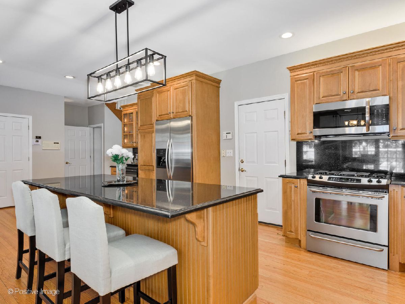
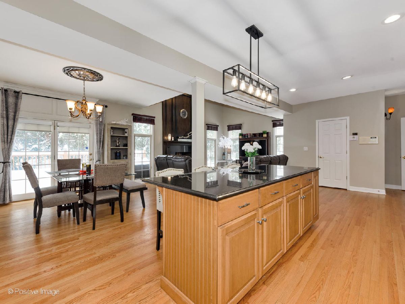
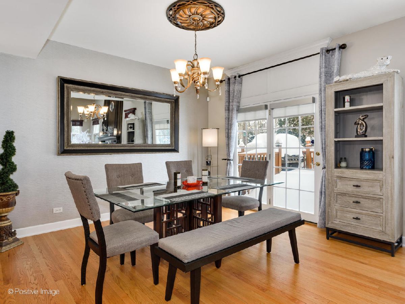
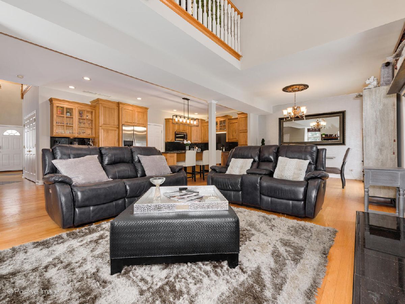
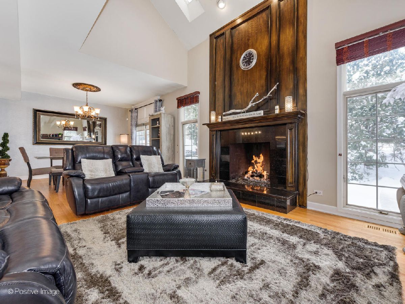
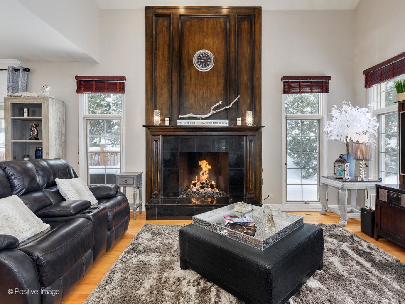
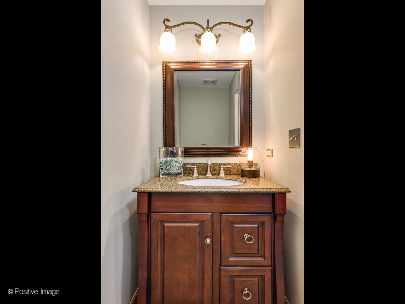
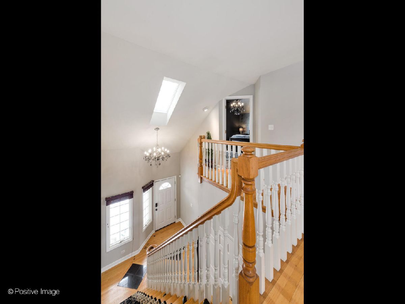
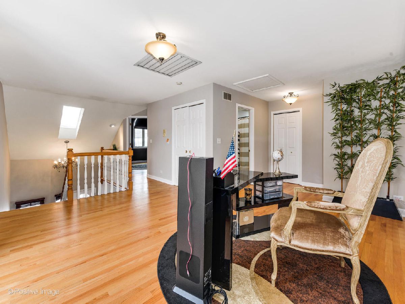
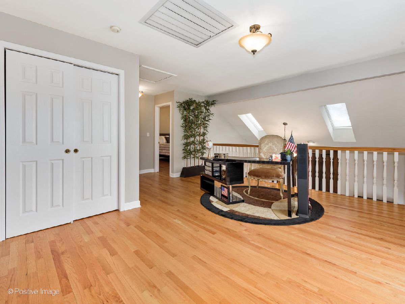
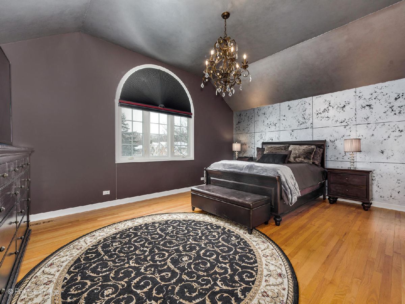
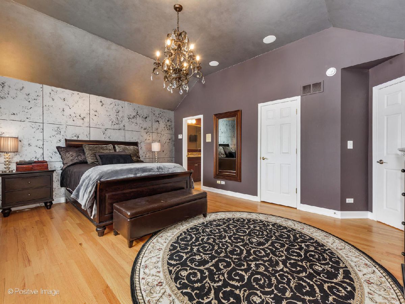
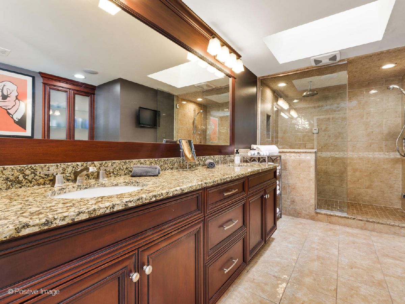
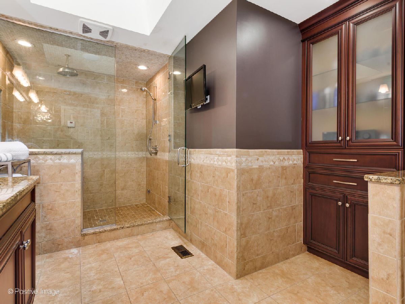
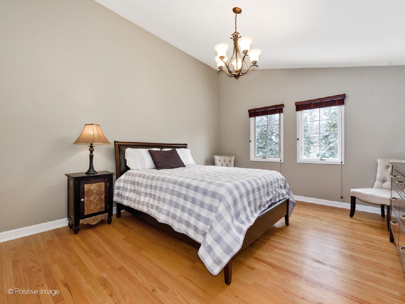
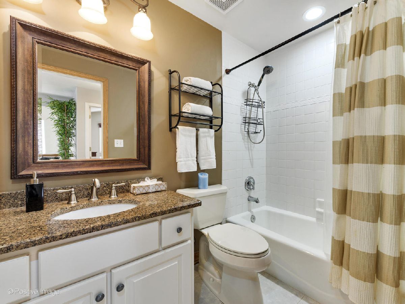
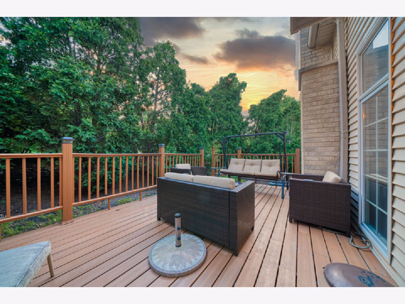
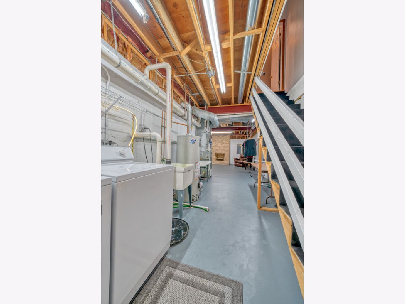
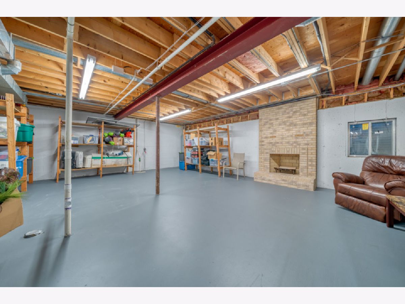
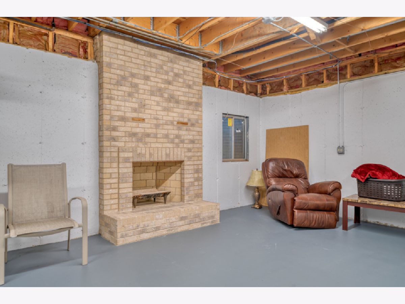
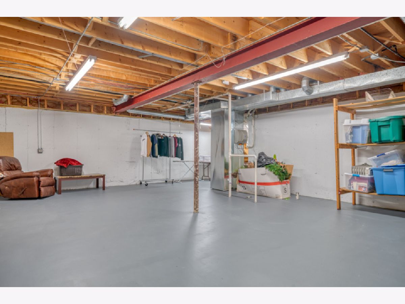
Room Specifics
Total Bedrooms: 2
Bedrooms Above Ground: 2
Bedrooms Below Ground: 0
Dimensions: —
Floor Type: Hardwood
Full Bathrooms: 3
Bathroom Amenities: Steam Shower,Double Sink,Bidet
Bathroom in Basement: 0
Rooms: Loft
Basement Description: Unfinished
Other Specifics
| 2 | |
| Concrete Perimeter | |
| Asphalt | |
| Patio, End Unit | |
| Fenced Yard,Landscaped | |
| 32X100 | |
| — | |
| Full | |
| Vaulted/Cathedral Ceilings, Skylight(s), Hardwood Floors, Laundry Hook-Up in Unit | |
| Range, Microwave, Dishwasher, Refrigerator, Washer, Dryer, Disposal | |
| Not in DB | |
| — | |
| — | |
| — | |
| Wood Burning, Gas Log, Gas Starter |
Tax History
| Year | Property Taxes |
|---|---|
| 2021 | $7,226 |
Contact Agent
Nearby Similar Homes
Nearby Sold Comparables
Contact Agent
Listing Provided By
RE/MAX Destiny


