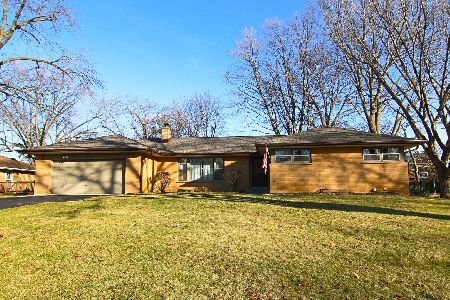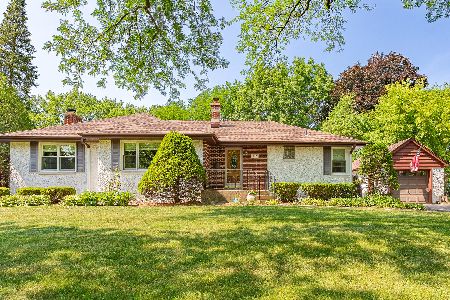610 Country Club Lane, Itasca, Illinois 60143
$899,900
|
Sold
|
|
| Status: | Closed |
| Sqft: | 4,300 |
| Cost/Sqft: | $209 |
| Beds: | 4 |
| Baths: | 4 |
| Year Built: | 2018 |
| Property Taxes: | $0 |
| Days On Market: | 2667 |
| Lot Size: | 0,00 |
Description
NEW CONSTRUCTION RARELY AVAILABLE ON LARGE (90 X 189) COUNTRY CLUB LOT, 4,300 SQFT HOME, 3 CAR GAR, ENGLISH BASEMENT, 1ST & 2ND FLOOR LAUNDRY, OPEN LAYOUT, KITCHEN W/WHITE AMISH CABS, BUTLER PANTRY, SS APPLS, HARDWD & ISLAND. BEAMED CEILING FAMILY RM & KITCHEN, FIREPLACE, LARGE MASTER STE WITH WALKOUT 14 X 12 SUN DECK, *HUGE*WALK-INC CLOSET, LUXURY BATH, FREESTANDING SOAKER TUB & SEP SHOWER. SHIPLAP, WAINSCOTING, CROWN T/O, PORCELAIN/GLASS MOSAIC TILE BATHS, PRIVATE LOCATION WITH MATURE TREES, WALK TO SCHOOLS, PARKS & TRAIN. STILL TIME TO PICK OUT SELECTIONS.
Property Specifics
| Single Family | |
| — | |
| — | |
| 2018 | |
| Full,English | |
| CUSTOM | |
| No | |
| — |
| Du Page | |
| — | |
| 0 / Not Applicable | |
| None | |
| Lake Michigan,Public | |
| Public Sewer, Sewer-Storm | |
| 10112211 | |
| 0308201006 |
Nearby Schools
| NAME: | DISTRICT: | DISTANCE: | |
|---|---|---|---|
|
Grade School
Raymond Benson Primary School |
10 | — | |
|
Middle School
F E Peacock Middle School |
10 | Not in DB | |
|
High School
Lake Park High School |
108 | Not in DB | |
|
Alternate Elementary School
Elmer H Franzen Intermediate Sch |
— | Not in DB | |
Property History
| DATE: | EVENT: | PRICE: | SOURCE: |
|---|---|---|---|
| 20 May, 2019 | Sold | $899,900 | MRED MLS |
| 24 Oct, 2018 | Under contract | $899,900 | MRED MLS |
| 15 Oct, 2018 | Listed for sale | $899,900 | MRED MLS |
Room Specifics
Total Bedrooms: 4
Bedrooms Above Ground: 4
Bedrooms Below Ground: 0
Dimensions: —
Floor Type: Carpet
Dimensions: —
Floor Type: Carpet
Dimensions: —
Floor Type: Carpet
Full Bathrooms: 4
Bathroom Amenities: Separate Shower,Double Sink,Soaking Tub
Bathroom in Basement: 0
Rooms: Office,Mud Room,Foyer,Utility Room-1st Floor,Walk In Closet,Sun Room
Basement Description: Unfinished
Other Specifics
| 3 | |
| Concrete Perimeter | |
| Asphalt | |
| Balcony, Patio, Roof Deck | |
| Landscaped | |
| 90 X 189 | |
| — | |
| Full | |
| Vaulted/Cathedral Ceilings, Hardwood Floors, First Floor Laundry, Second Floor Laundry | |
| Double Oven, Microwave, Dishwasher, Disposal, Stainless Steel Appliance(s) | |
| Not in DB | |
| — | |
| — | |
| — | |
| Gas Log, Gas Starter |
Tax History
| Year | Property Taxes |
|---|
Contact Agent
Nearby Sold Comparables
Contact Agent
Listing Provided By
Norwood Realty, Inc.






