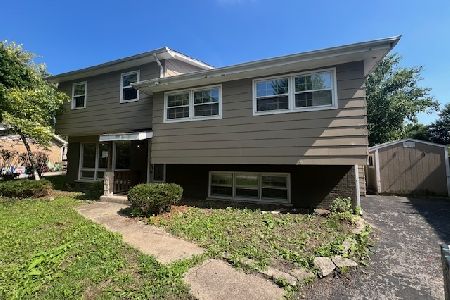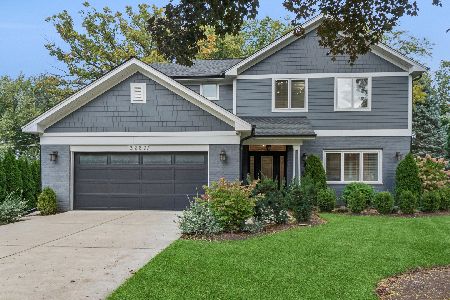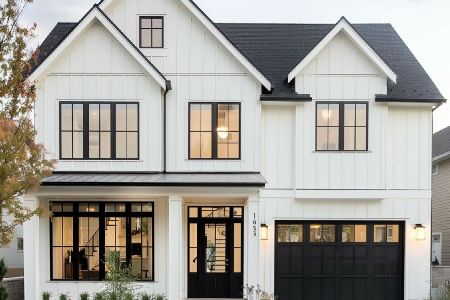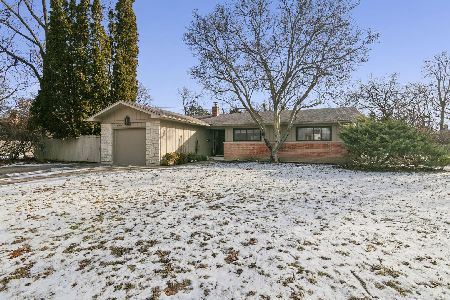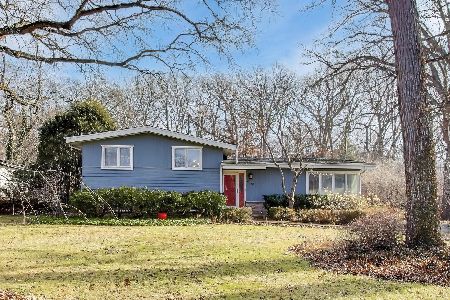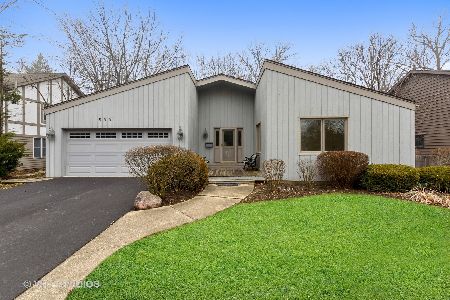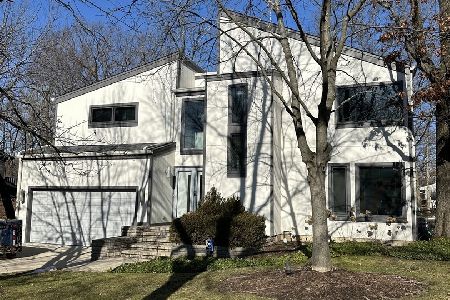610 Euclid Court, Highland Park, Illinois 60035
$690,000
|
Sold
|
|
| Status: | Closed |
| Sqft: | 3,089 |
| Cost/Sqft: | $235 |
| Beds: | 5 |
| Baths: | 3 |
| Year Built: | 1986 |
| Property Taxes: | $13,465 |
| Days On Market: | 1809 |
| Lot Size: | 0,28 |
Description
Sold before processing. Move right into this updated open concept contemporary. Tons of natural light in this energy efficient home, with tons of windows and skylights. Newer white kitchen opens directly up to dining room and family room. First floor 5th bedroom or office with 4 additional large bedrooms on second level. Primary offers en-suite with double vanity and a huge walk-in closet. Large rec room in basement. Great fenced in backyard with brick paver patio.
Property Specifics
| Single Family | |
| — | |
| — | |
| 1986 | |
| Full | |
| — | |
| No | |
| 0.28 |
| Lake | |
| — | |
| 0 / Not Applicable | |
| None | |
| Lake Michigan,Public | |
| Public Sewer, Sewer-Storm | |
| 11033802 | |
| 16151040430000 |
Nearby Schools
| NAME: | DISTRICT: | DISTANCE: | |
|---|---|---|---|
|
Grade School
Wayne Thomas Elementary School |
112 | — | |
|
Middle School
Northwood Junior High School |
112 | Not in DB | |
|
High School
Highland Park High School |
113 | Not in DB | |
Property History
| DATE: | EVENT: | PRICE: | SOURCE: |
|---|---|---|---|
| 2 Sep, 2011 | Sold | $428,000 | MRED MLS |
| 2 Aug, 2011 | Under contract | $449,000 | MRED MLS |
| — | Last price change | $499,000 | MRED MLS |
| 6 Jun, 2011 | Listed for sale | $525,000 | MRED MLS |
| 2 May, 2016 | Sold | $630,000 | MRED MLS |
| 9 Mar, 2016 | Under contract | $659,000 | MRED MLS |
| — | Last price change | $689,000 | MRED MLS |
| 4 Jan, 2016 | Listed for sale | $689,000 | MRED MLS |
| 26 Mar, 2021 | Sold | $690,000 | MRED MLS |
| 18 Feb, 2021 | Under contract | $725,000 | MRED MLS |
| 16 Feb, 2021 | Listed for sale | $725,000 | MRED MLS |
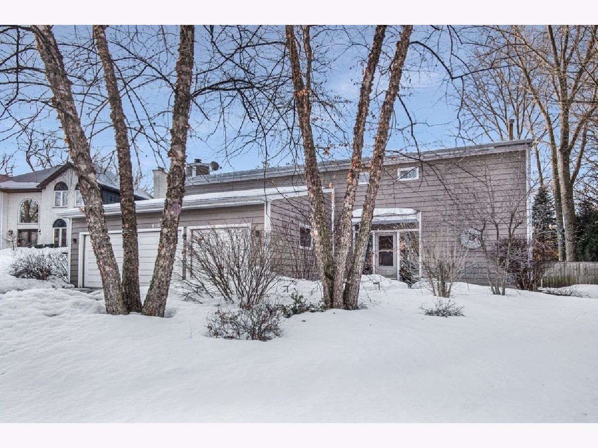
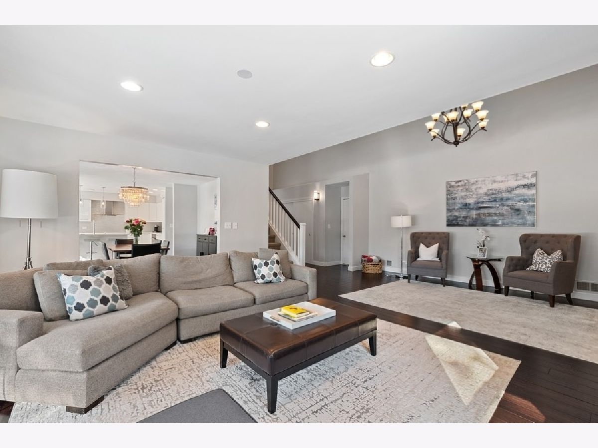
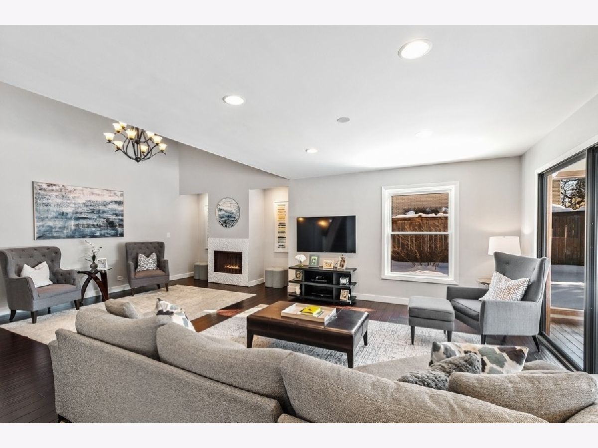
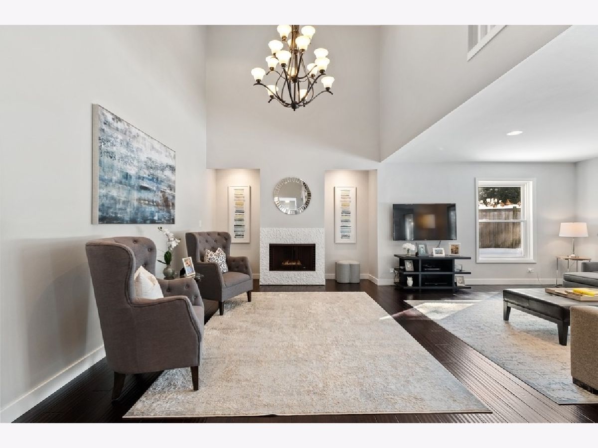
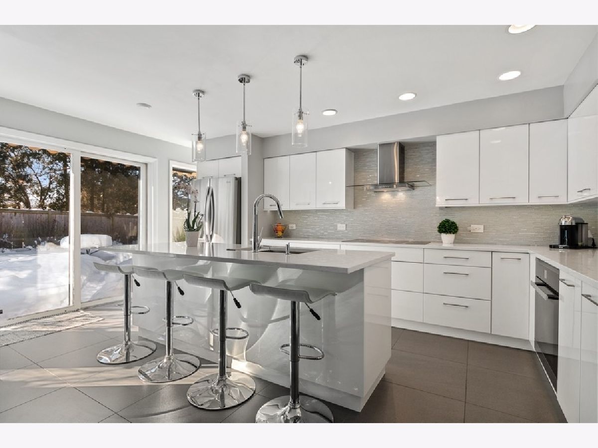
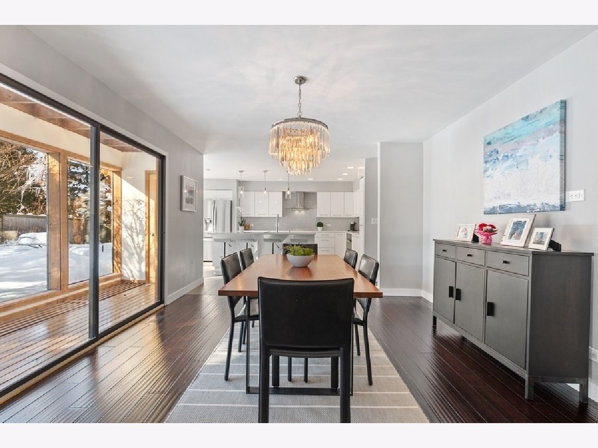
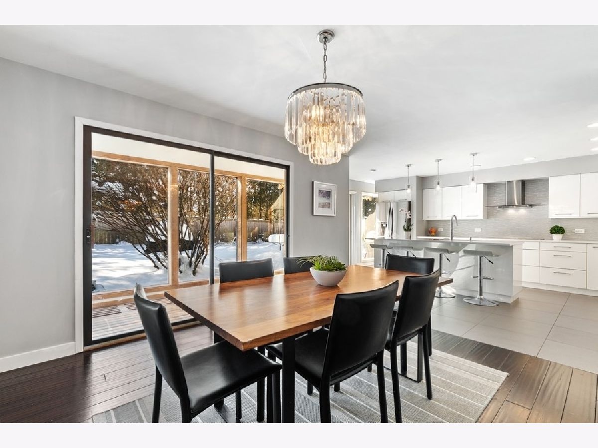
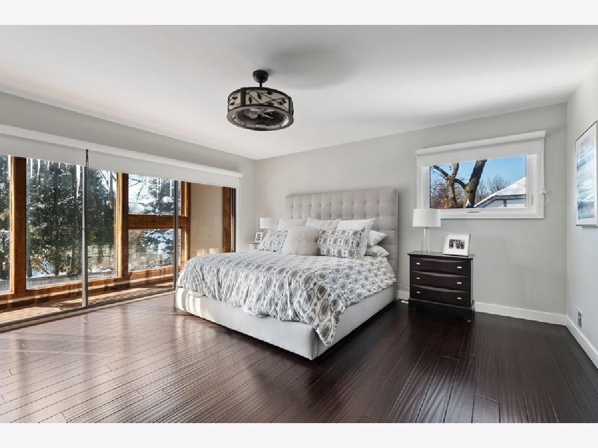
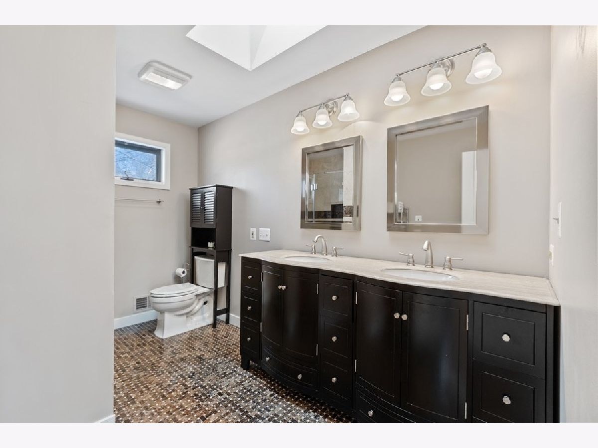
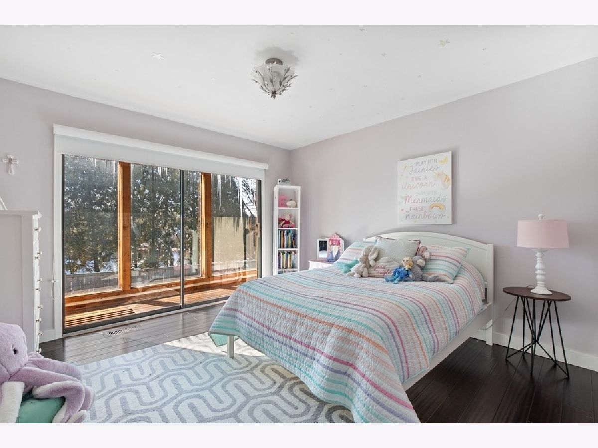
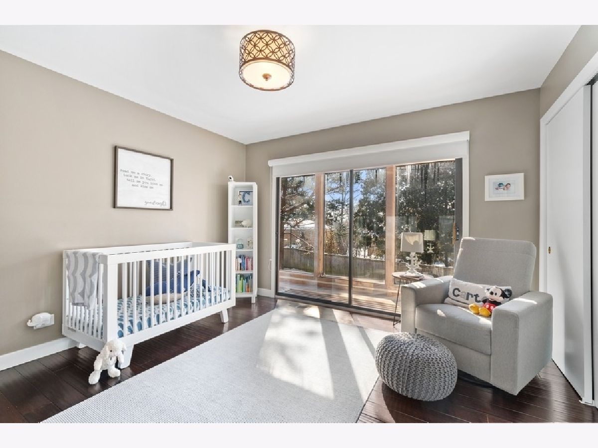
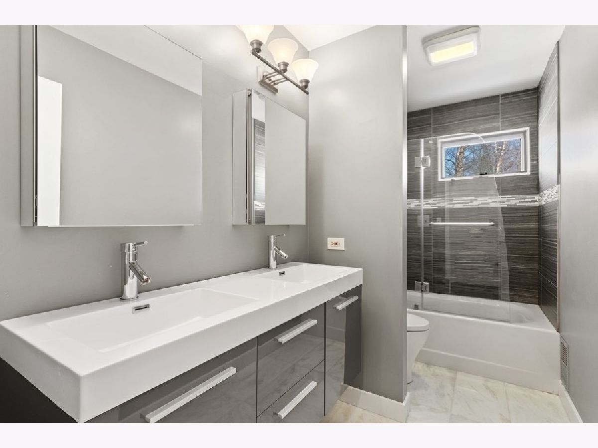
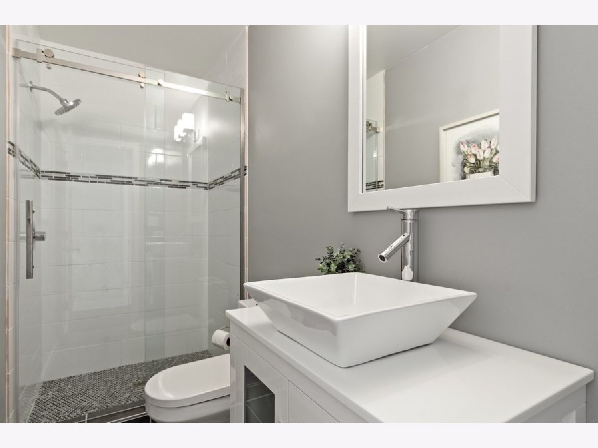
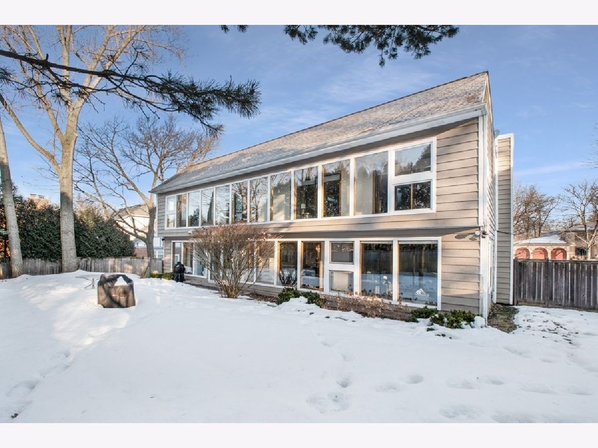
Room Specifics
Total Bedrooms: 5
Bedrooms Above Ground: 5
Bedrooms Below Ground: 0
Dimensions: —
Floor Type: Carpet
Dimensions: —
Floor Type: Carpet
Dimensions: —
Floor Type: Carpet
Dimensions: —
Floor Type: —
Full Bathrooms: 3
Bathroom Amenities: Whirlpool,Separate Shower,Double Sink
Bathroom in Basement: 0
Rooms: Bedroom 5,Foyer,Recreation Room,Walk In Closet,Other Room
Basement Description: Finished
Other Specifics
| 3 | |
| — | |
| Asphalt | |
| Patio, Brick Paver Patio, Storms/Screens | |
| Cul-De-Sac,Fenced Yard,Landscaped,Wooded | |
| 12082 SQF | |
| — | |
| Full | |
| Vaulted/Cathedral Ceilings, Skylight(s), Bar-Wet, First Floor Bedroom, First Floor Laundry, First Floor Full Bath | |
| Range, Microwave, Dishwasher, Refrigerator, Washer, Dryer | |
| Not in DB | |
| — | |
| — | |
| — | |
| Wood Burning, Gas Starter |
Tax History
| Year | Property Taxes |
|---|---|
| 2011 | $10,233 |
| 2016 | $10,910 |
| 2021 | $13,465 |
Contact Agent
Nearby Similar Homes
Nearby Sold Comparables
Contact Agent
Listing Provided By
@properties

