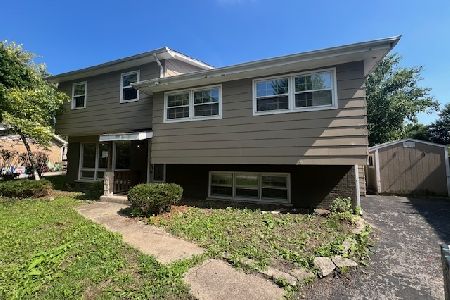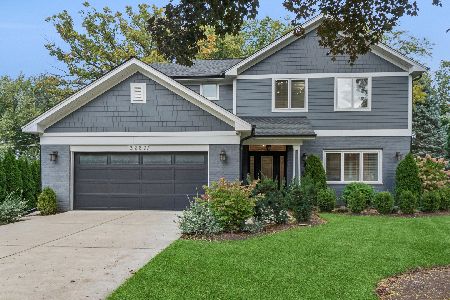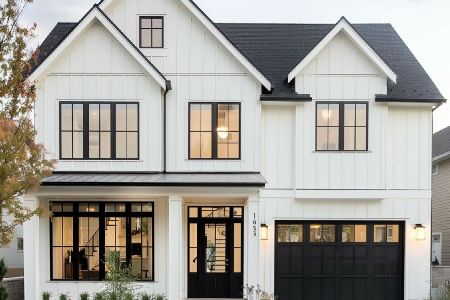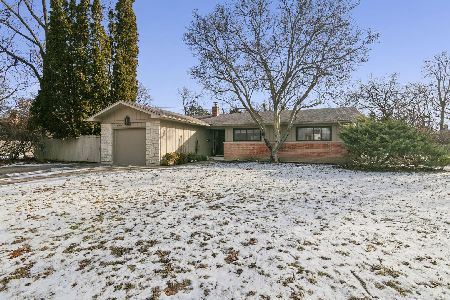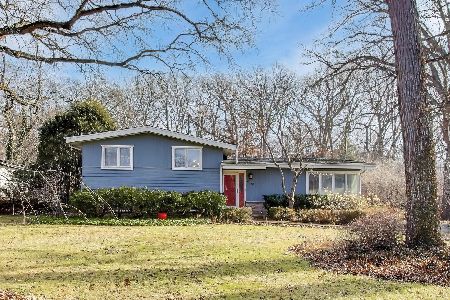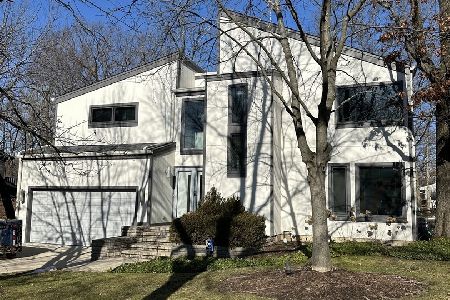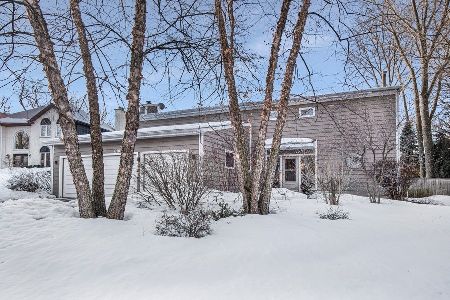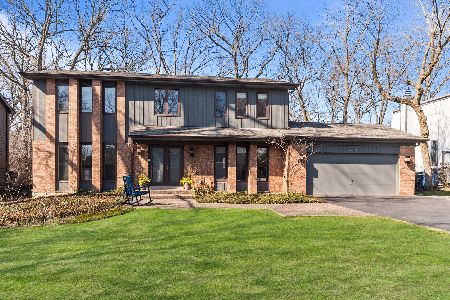633 Euclid Court, Highland Park, Illinois 60035
$365,000
|
Sold
|
|
| Status: | Closed |
| Sqft: | 2,100 |
| Cost/Sqft: | $183 |
| Beds: | 2 |
| Baths: | 2 |
| Year Built: | 1985 |
| Property Taxes: | $7,765 |
| Days On Market: | 2132 |
| Lot Size: | 0,28 |
Description
This contemporary ranch has 2 bedrooms and a den, which can easily be converted to a 3 bedroom home! You will find huge rooms here. The floor plan is great for entertaining and with a little personalization, this house is ready to become your forever home. Kitchen has island, is fully applianced & boasts a large eating area with bay window. Living room has wood burning fireplace and adjacent dining room has door to 2 level deck. Master bedroom will fit all of your furniture with ease and bath area has been updated. Generous walk in closets in both bedrooms. Main floor laundry and 2 car attached garage. Full unfinished basement is dry and waiting to be finished with nice ceiling height and closet storage. Home sits on a 1/3 acre, wooded lot. Located in a wonderful, quiet location just minutes to shopping, restaurants and amenities. Home is being sold "As-Is". SHOWINGS BY BUYER AGENTS ARE ALLOWED & VIRTUAL WALKTHROUGHS ARE ALSO AVAILABLE WITH LISTING AGENT.
Property Specifics
| Single Family | |
| — | |
| Contemporary,Ranch | |
| 1985 | |
| Full | |
| — | |
| No | |
| 0.28 |
| Lake | |
| — | |
| — / Not Applicable | |
| None | |
| Lake Michigan | |
| Public Sewer | |
| 10666110 | |
| 16151040340000 |
Nearby Schools
| NAME: | DISTRICT: | DISTANCE: | |
|---|---|---|---|
|
Grade School
Wayne Thomas Elementary School |
112 | — | |
|
Middle School
Northwood Junior High School |
112 | Not in DB | |
|
High School
Highland Park High School |
113 | Not in DB | |
Property History
| DATE: | EVENT: | PRICE: | SOURCE: |
|---|---|---|---|
| 28 Apr, 2020 | Sold | $365,000 | MRED MLS |
| 8 Apr, 2020 | Under contract | $384,000 | MRED MLS |
| 30 Mar, 2020 | Listed for sale | $384,000 | MRED MLS |
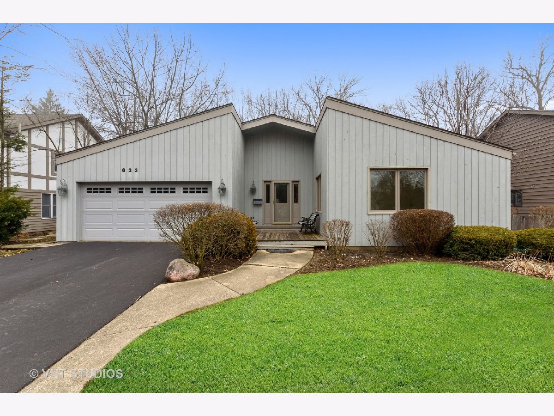
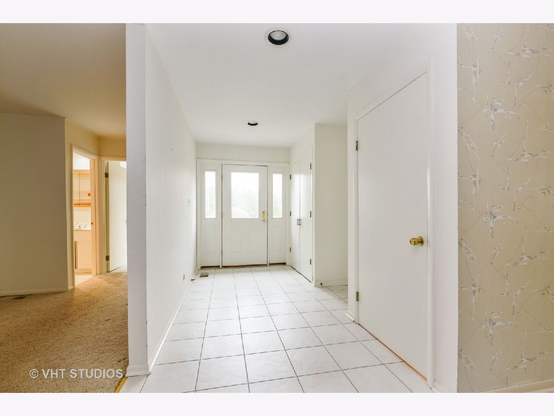
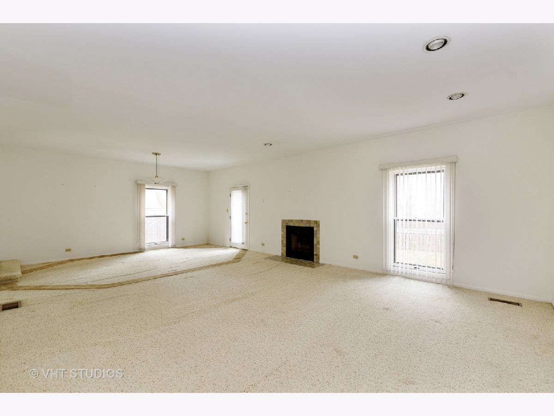
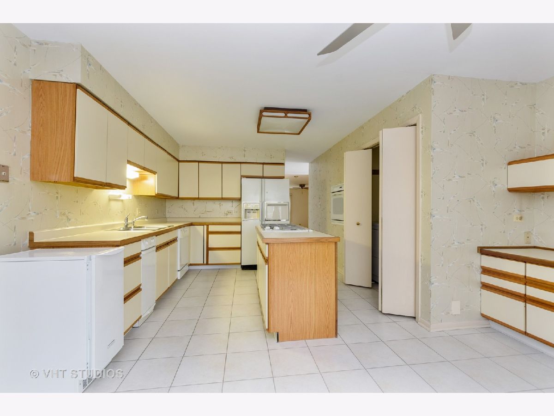
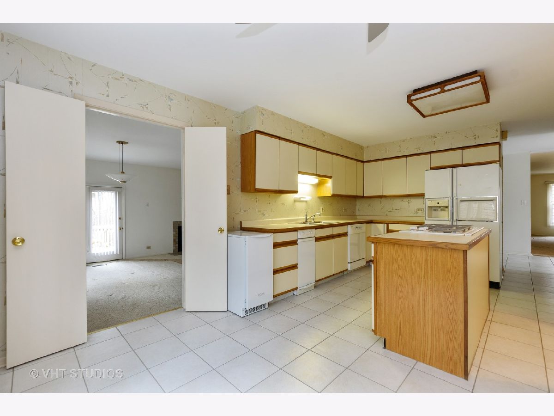
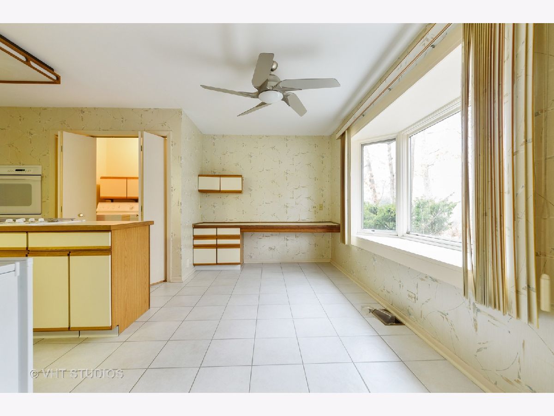
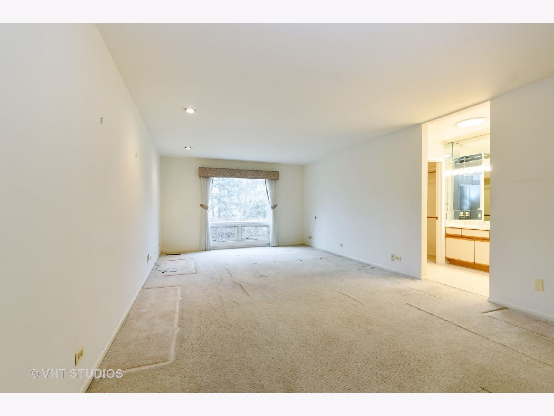
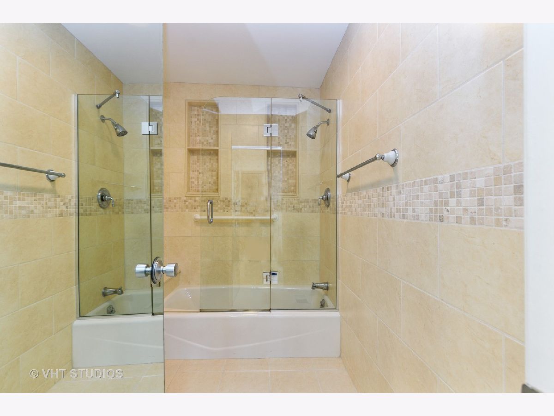
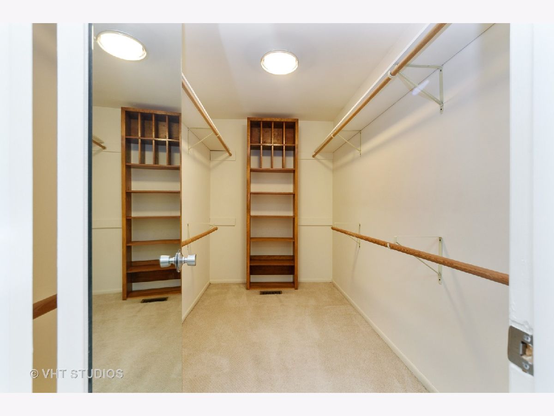
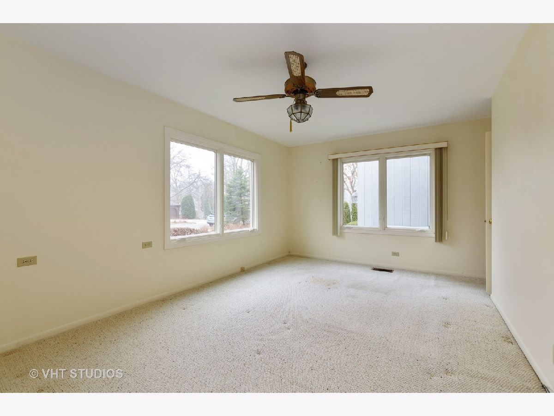
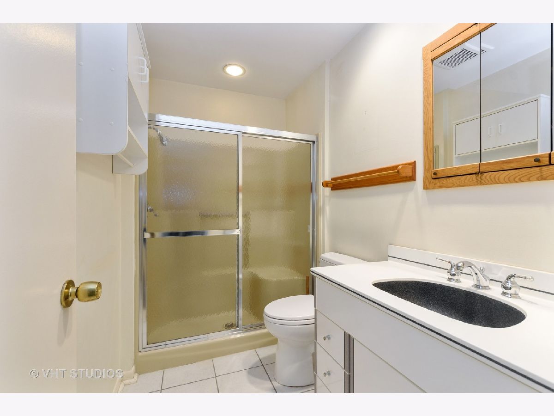
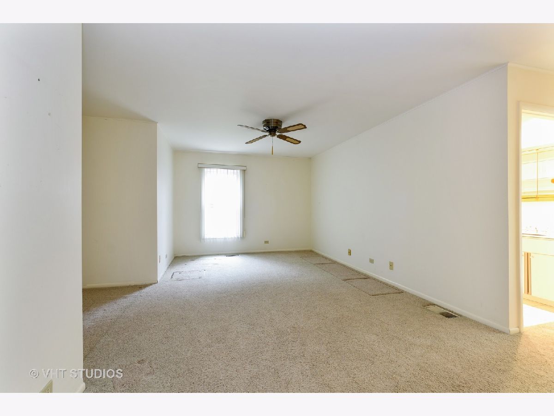
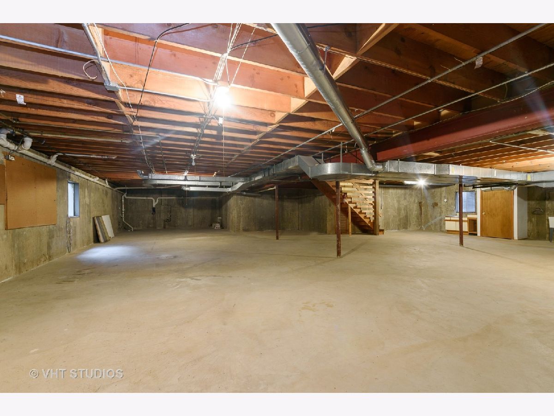
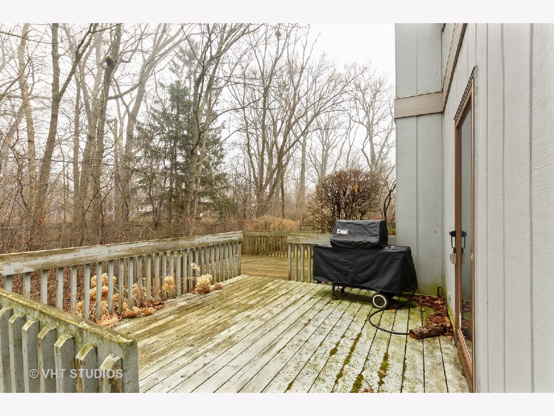
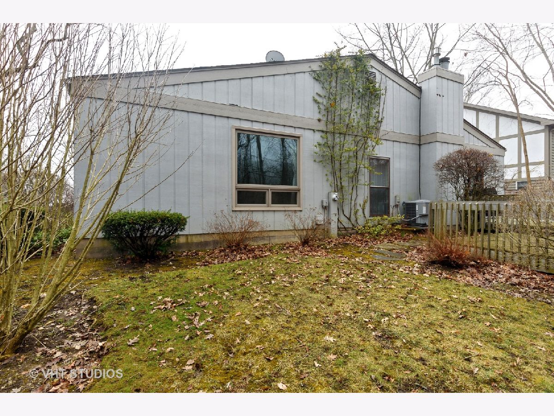
Room Specifics
Total Bedrooms: 2
Bedrooms Above Ground: 2
Bedrooms Below Ground: 0
Dimensions: —
Floor Type: Carpet
Full Bathrooms: 2
Bathroom Amenities: —
Bathroom in Basement: 0
Rooms: Foyer,Office
Basement Description: Unfinished
Other Specifics
| 2 | |
| Concrete Perimeter | |
| Asphalt | |
| Deck, Porch, Storms/Screens, Outdoor Grill | |
| Wooded | |
| 62.78X165.16X75X75X158.18 | |
| Unfinished | |
| Full | |
| Skylight(s), First Floor Bedroom, First Floor Laundry, First Floor Full Bath, Walk-In Closet(s) | |
| Range, Dishwasher, Refrigerator, Washer, Dryer, Disposal, Cooktop | |
| Not in DB | |
| — | |
| — | |
| — | |
| Wood Burning, Gas Log, Gas Starter |
Tax History
| Year | Property Taxes |
|---|---|
| 2020 | $7,765 |
Contact Agent
Nearby Similar Homes
Nearby Sold Comparables
Contact Agent
Listing Provided By
Baird & Warner

