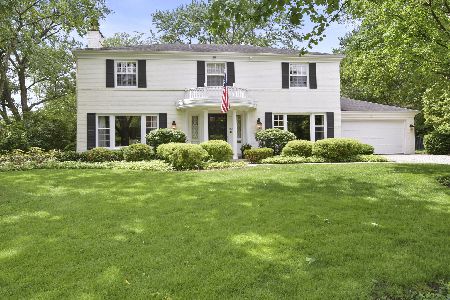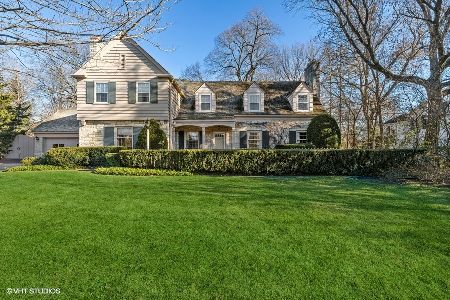610 Glenayre Drive, Glenview, Illinois 60025
$1,625,000
|
Sold
|
|
| Status: | Closed |
| Sqft: | 5,290 |
| Cost/Sqft: | $312 |
| Beds: | 5 |
| Baths: | 4 |
| Year Built: | 1952 |
| Property Taxes: | $28,362 |
| Days On Market: | 1907 |
| Lot Size: | 0,73 |
Description
Welcome to Glenayre Park, one of the most prestigious neighborhoods in Glenview. This 6 bed, 3.1 bath home with inviting curb appeal boasts luxury and land in a Nationally Ranked School District. 30 ft vaulted ceilings in your great room with a bar, are the show stoppers of the home along with first floor office/bedroom option and stunning chef's kitchen. On over half an acre, the grounds boast a putting green and blue stone patio perfect for entertaining. Welcome home!
Property Specifics
| Single Family | |
| — | |
| Colonial | |
| 1952 | |
| Full | |
| — | |
| No | |
| 0.73 |
| Cook | |
| Glenayre Park | |
| — / Not Applicable | |
| None | |
| Lake Michigan,Public | |
| Public Sewer | |
| 11125634 | |
| 04363090340000 |
Nearby Schools
| NAME: | DISTRICT: | DISTANCE: | |
|---|---|---|---|
|
Grade School
Lyon Elementary School |
34 | — | |
|
Middle School
Springman Middle School |
34 | Not in DB | |
|
High School
Glenbrook South High School |
225 | Not in DB | |
|
Alternate Elementary School
Pleasant Ridge Elementary School |
— | Not in DB | |
Property History
| DATE: | EVENT: | PRICE: | SOURCE: |
|---|---|---|---|
| 14 Jul, 2008 | Sold | $1,837,500 | MRED MLS |
| 6 Jun, 2008 | Under contract | $1,950,000 | MRED MLS |
| — | Last price change | $2,150,000 | MRED MLS |
| 29 Jun, 2007 | Listed for sale | $2,399,000 | MRED MLS |
| 24 Jun, 2019 | Sold | $1,440,000 | MRED MLS |
| 2 May, 2019 | Under contract | $1,595,000 | MRED MLS |
| 4 Mar, 2019 | Listed for sale | $1,595,000 | MRED MLS |
| 15 Jun, 2021 | Sold | $1,625,000 | MRED MLS |
| 17 Apr, 2021 | Under contract | $1,650,000 | MRED MLS |
| 20 Nov, 2020 | Listed for sale | $1,650,000 | MRED MLS |
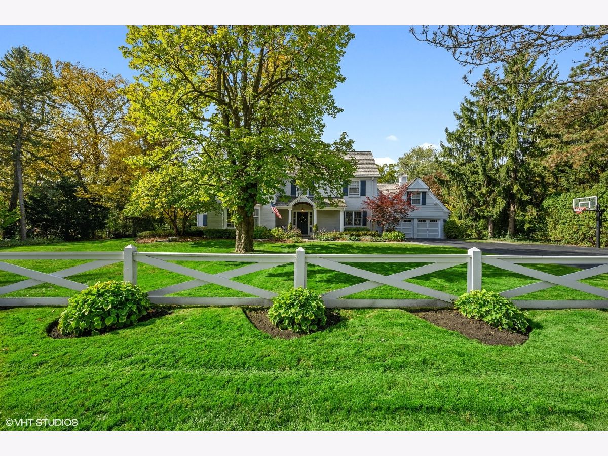
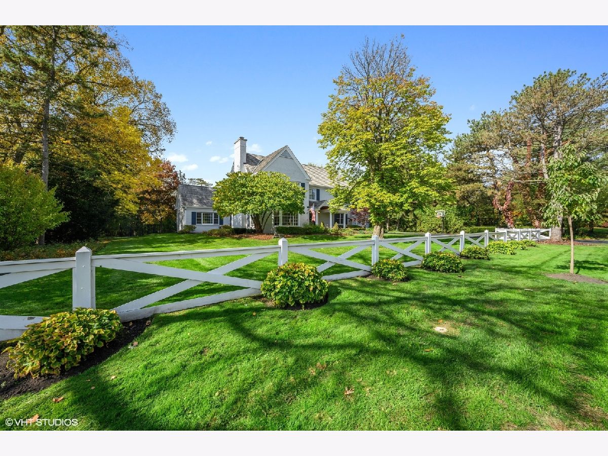
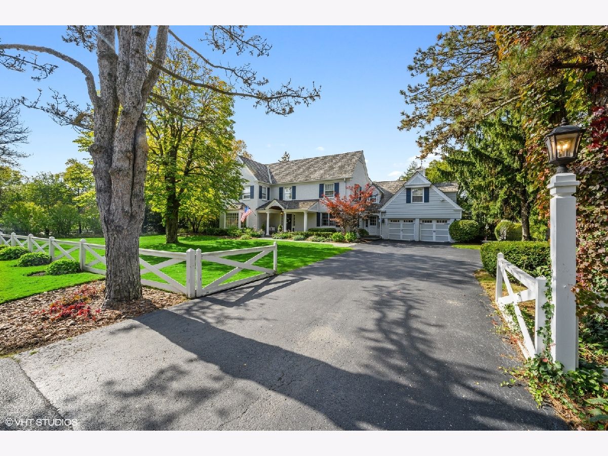
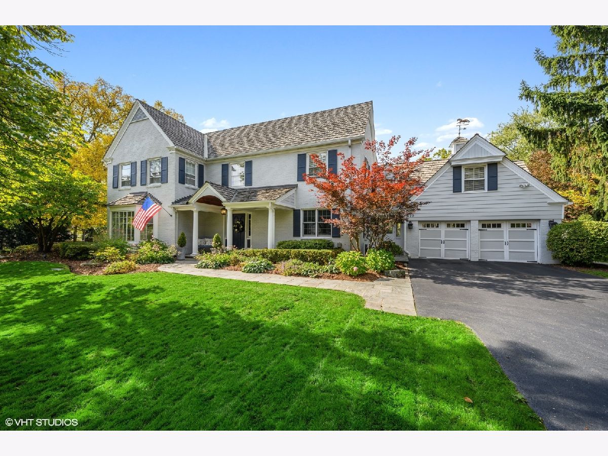
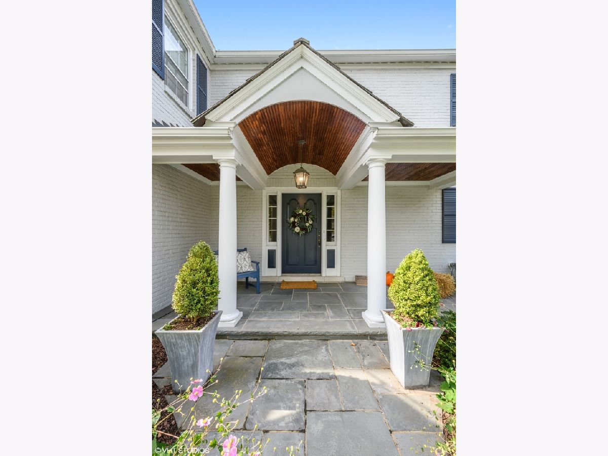
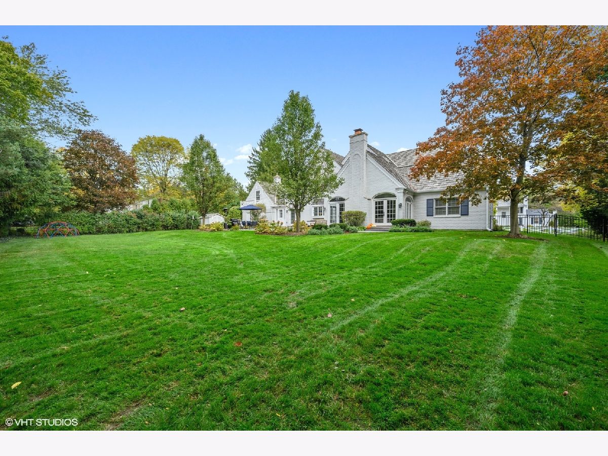
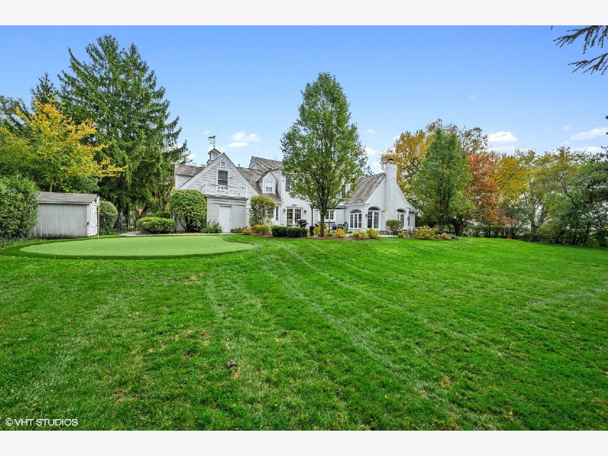
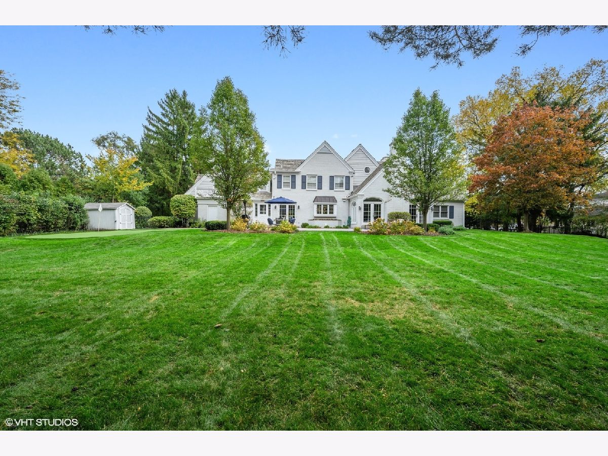
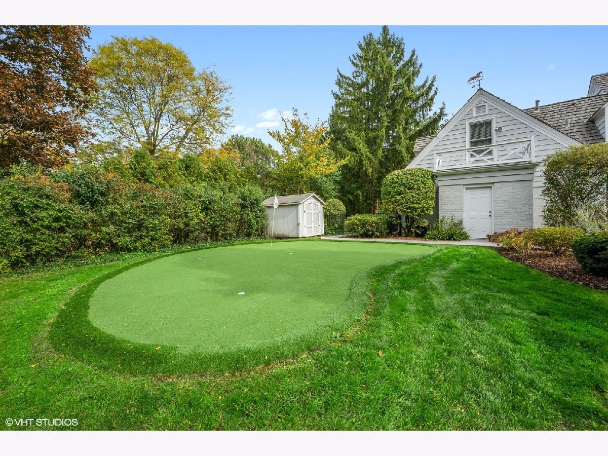
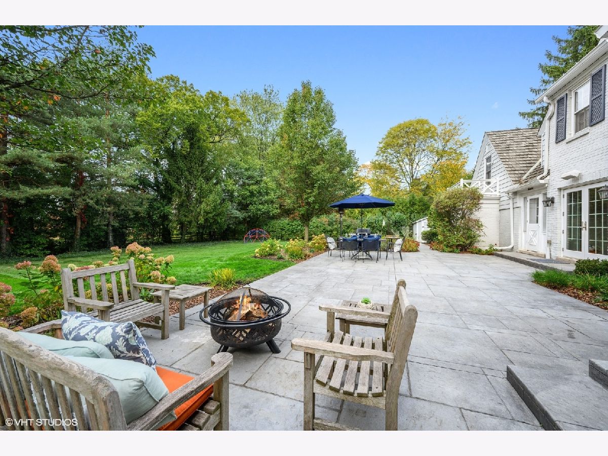
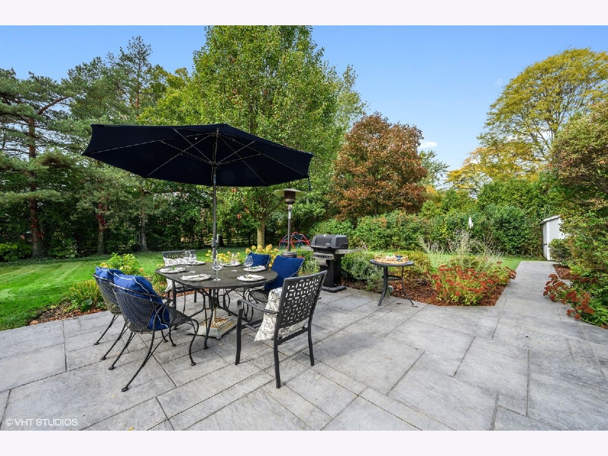
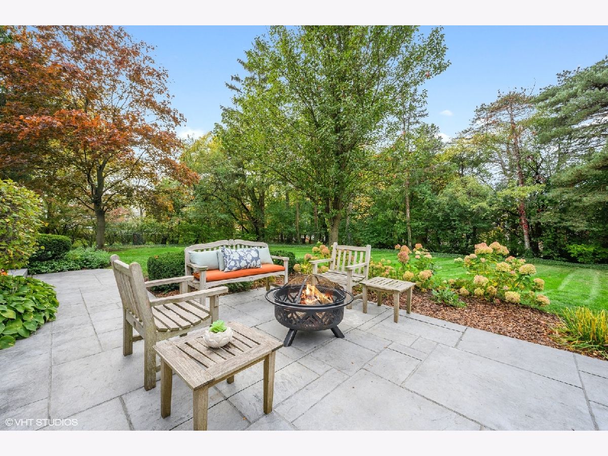
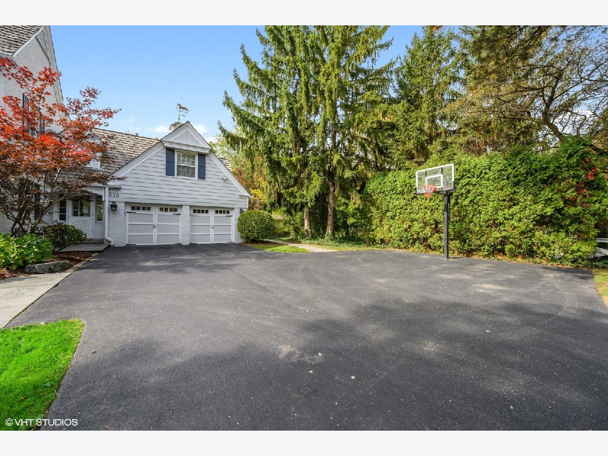
Room Specifics
Total Bedrooms: 6
Bedrooms Above Ground: 5
Bedrooms Below Ground: 1
Dimensions: —
Floor Type: Carpet
Dimensions: —
Floor Type: Carpet
Dimensions: —
Floor Type: Carpet
Dimensions: —
Floor Type: —
Dimensions: —
Floor Type: —
Full Bathrooms: 4
Bathroom Amenities: Whirlpool,Separate Shower,Double Sink
Bathroom in Basement: 0
Rooms: Bedroom 5,Eating Area,Office,Recreation Room,Foyer,Mud Room,Storage,Bedroom 6
Basement Description: Finished
Other Specifics
| 2.5 | |
| Concrete Perimeter | |
| Asphalt | |
| Patio | |
| Landscaped | |
| 167X193X168X191 | |
| — | |
| Full | |
| Vaulted/Cathedral Ceilings, Hardwood Floors, Heated Floors, Second Floor Laundry | |
| Double Oven, Microwave, Dishwasher, Refrigerator, Bar Fridge, Washer, Dryer, Disposal, Wine Refrigerator, Cooktop | |
| Not in DB | |
| Street Lights, Street Paved | |
| — | |
| — | |
| Wood Burning, Gas Log, Gas Starter |
Tax History
| Year | Property Taxes |
|---|---|
| 2008 | $17,345 |
| 2019 | $27,061 |
| 2021 | $28,362 |
Contact Agent
Nearby Sold Comparables
Contact Agent
Listing Provided By
Compass



