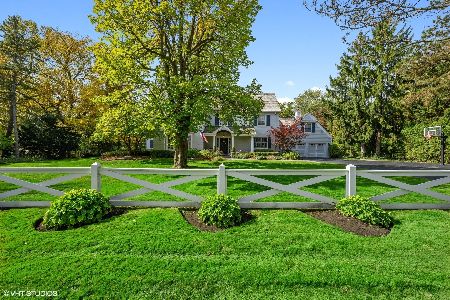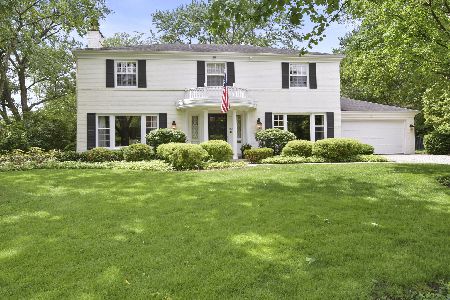615 Glendale Drive, Glenview, Illinois 60025
$1,150,000
|
Sold
|
|
| Status: | Closed |
| Sqft: | 0 |
| Cost/Sqft: | — |
| Beds: | 3 |
| Baths: | 4 |
| Year Built: | 1942 |
| Property Taxes: | $20,441 |
| Days On Market: | 1533 |
| Lot Size: | 0,47 |
Description
Imagine a perfectly charming two-story colonial home with a picket fence in front. Then, imagine sunlit, spacious yet comfortable rooms, bedrooms with fireplaces and your own outdoor pool. Finally, imagine a home built with real craftsmanship and details such as hardwood floors, built in bookcases and custom millwork. If you can imagine a home like this, you need to see this home where imagination becomes reality. This wonderful home, with 3 bedrooms (and room for a 4th bedroom on the main floor), and three and one-half baths is located in desirable Glenayre Park on a near half acre lot. It features sun filled rooms and a gorgeous in ground swimming pool. This home embodies an elegance and comfort that are apparent from the moment you enter the large greeting foyer and walk through into a spacious living room highlighted by built in bookcases and a fireplace - a perfect setting for formal entertaining. Off the foyer is a separate, quiet office warmed by a fireplace and featuring knotty pine paneling and unique moldings. Adjacent the living room is a large family room filled with windows overlooking the beautiful property. The huge dining room will accommodate any size gathering and its large bay window alcove overlooks the peaceful, lush backyard. The convenient kitchen is adjacent the dining room and opens to a large breakfast area and sunroom which faces east and both overlook the pool through a wall of windows. The upstairs has three large bedrooms. The primary bedroom has a fireplace, an ensuite bath and multiple closets. The other two bedrooms are generous in size, with several closets and alcoves, and one has a fireplace The lower level has an enormous recreation room with a fireplace and many built in cabinets. A separate kitchen area has a commercial soda bar and an ice cream freezer. This beautiful home includes a two-car garage. The grounds are professionally landscaped and highlighted by the 14 by 30-foot inground pool set in a stone deck. The pool has a small pool house. This lovely home is the home you have always imagined with its quality, spacious rooms, unique features and fabulous outdoor pool. Be sure you see it!
Property Specifics
| Single Family | |
| — | |
| — | |
| 1942 | |
| — | |
| — | |
| No | |
| 0.47 |
| Cook | |
| Glenayre Park | |
| 250 / Not Applicable | |
| — | |
| — | |
| — | |
| 11277997 | |
| 04363090310000 |
Nearby Schools
| NAME: | DISTRICT: | DISTANCE: | |
|---|---|---|---|
|
Grade School
Lyon Elementary School |
34 | — | |
|
Middle School
Springman Middle School |
34 | Not in DB | |
|
High School
Glenbrook South High School |
225 | Not in DB | |
|
Alternate Elementary School
Pleasant Ridge Elementary School |
— | Not in DB | |
Property History
| DATE: | EVENT: | PRICE: | SOURCE: |
|---|---|---|---|
| 28 Mar, 2022 | Sold | $1,150,000 | MRED MLS |
| 25 Jan, 2022 | Under contract | $1,250,000 | MRED MLS |
| — | Last price change | $1,325,000 | MRED MLS |
| 29 Nov, 2021 | Listed for sale | $1,325,000 | MRED MLS |
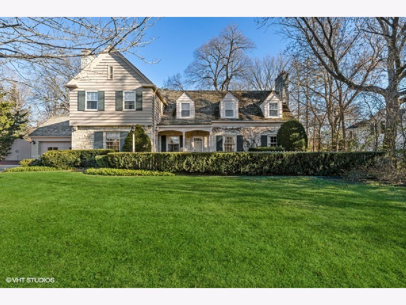
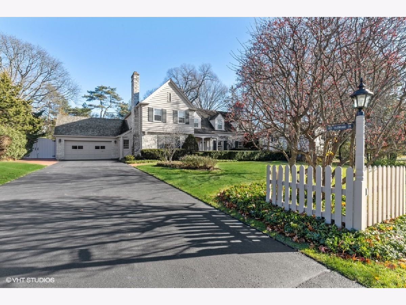
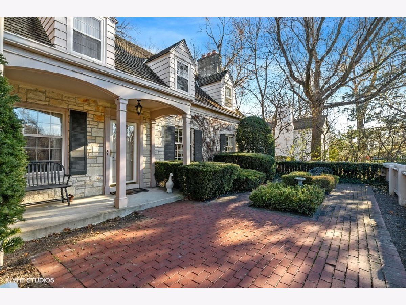
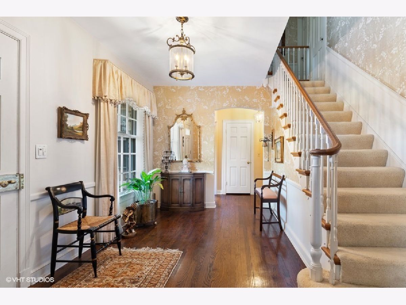
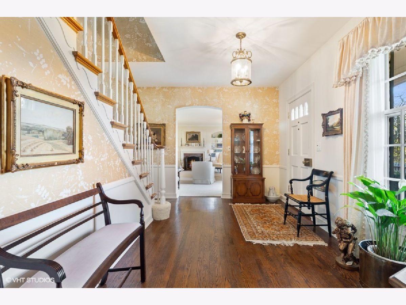
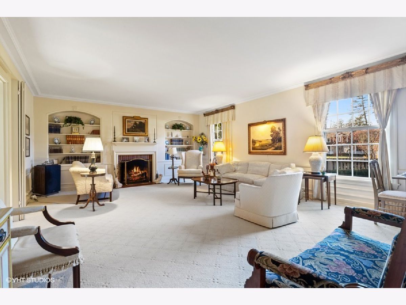
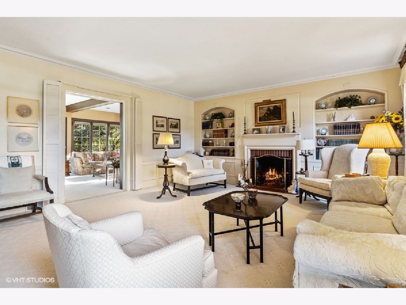
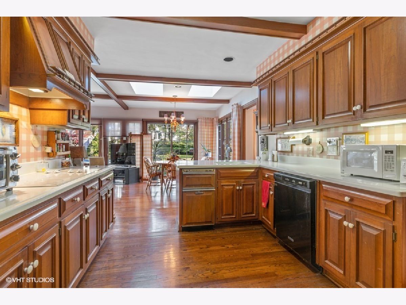
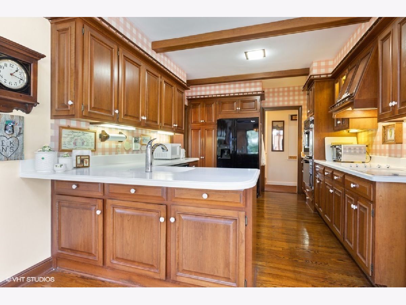
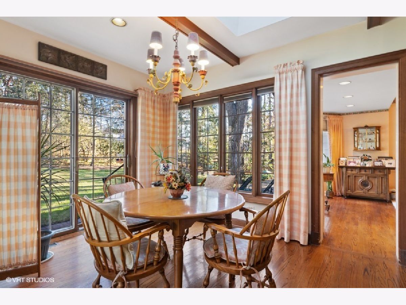
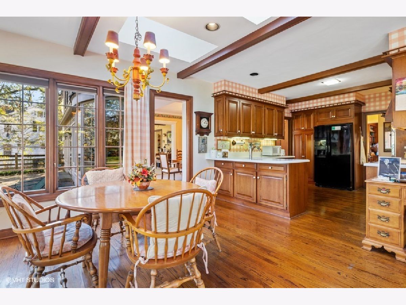
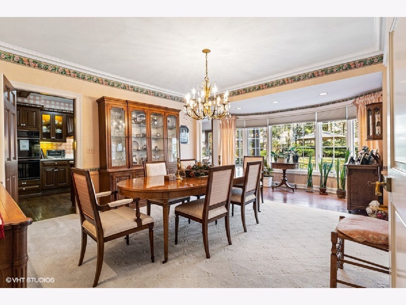
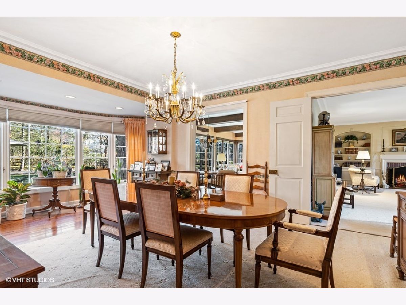
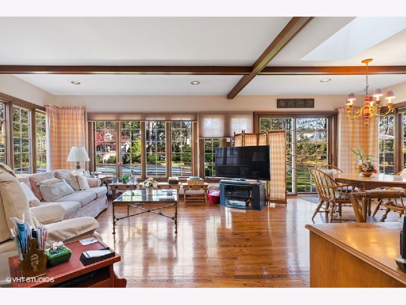
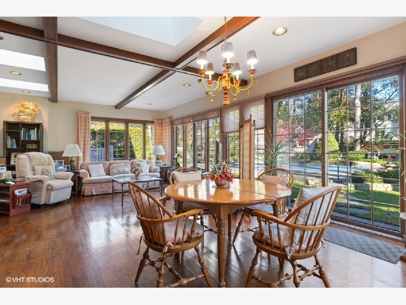
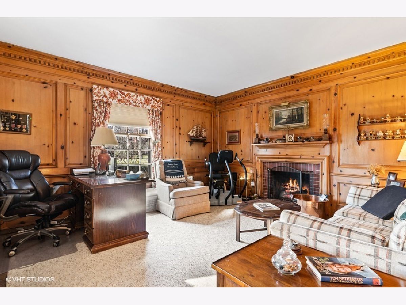
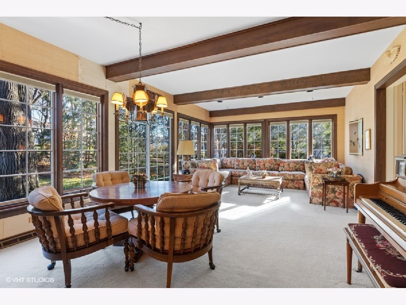
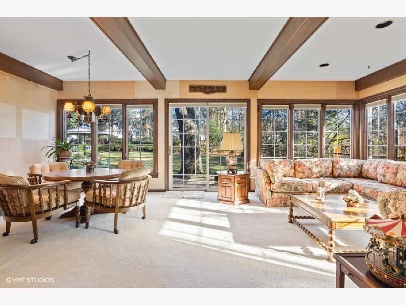
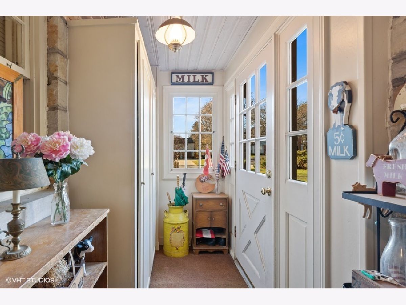
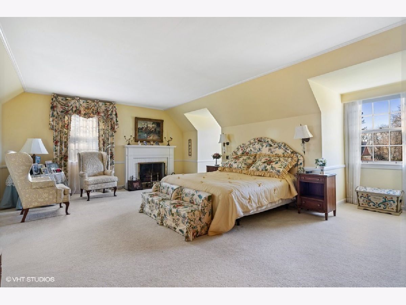
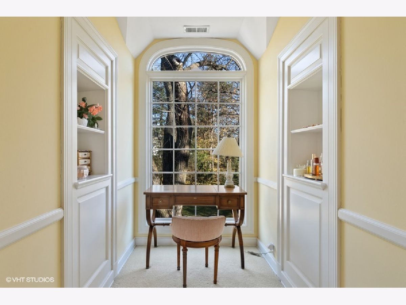
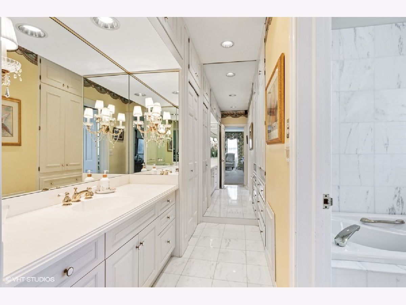
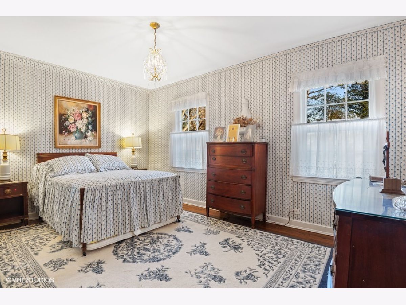
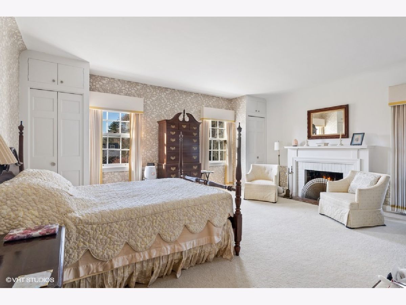
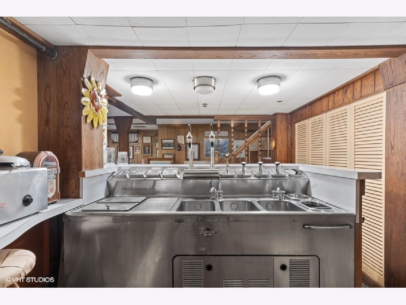
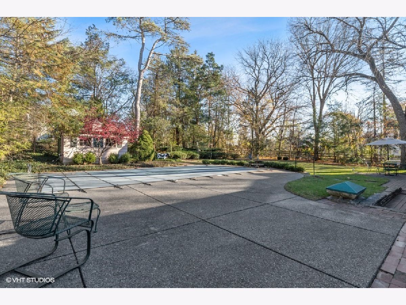
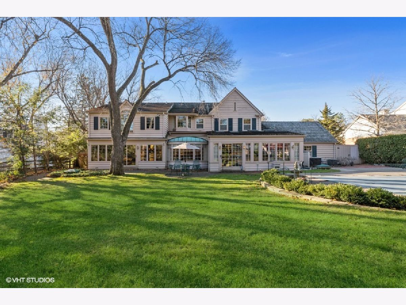
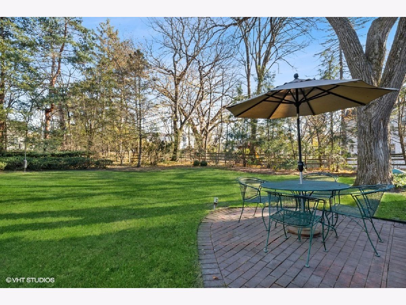
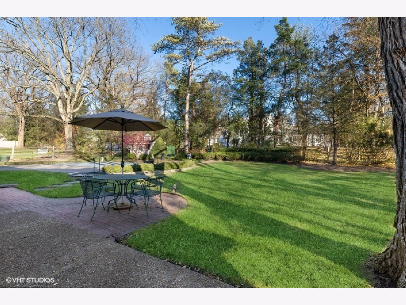
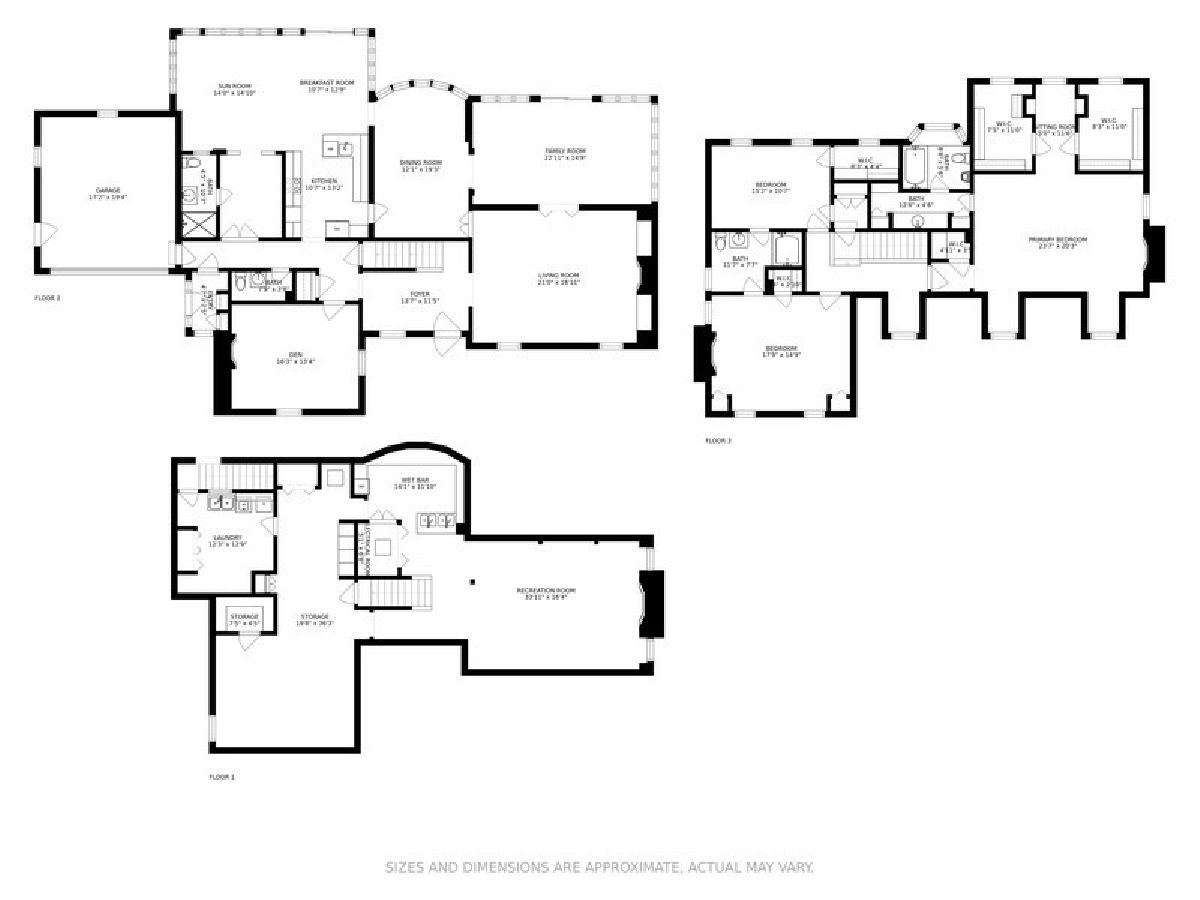
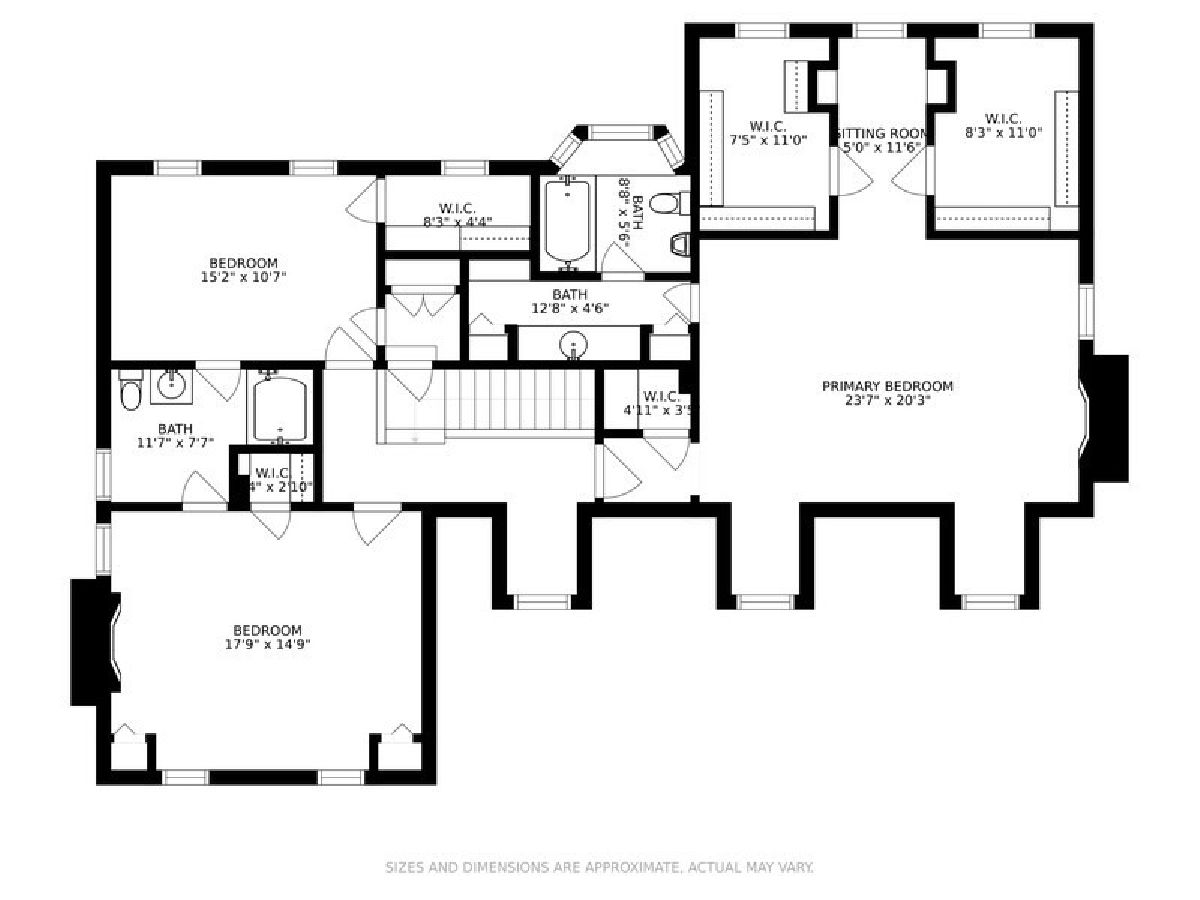
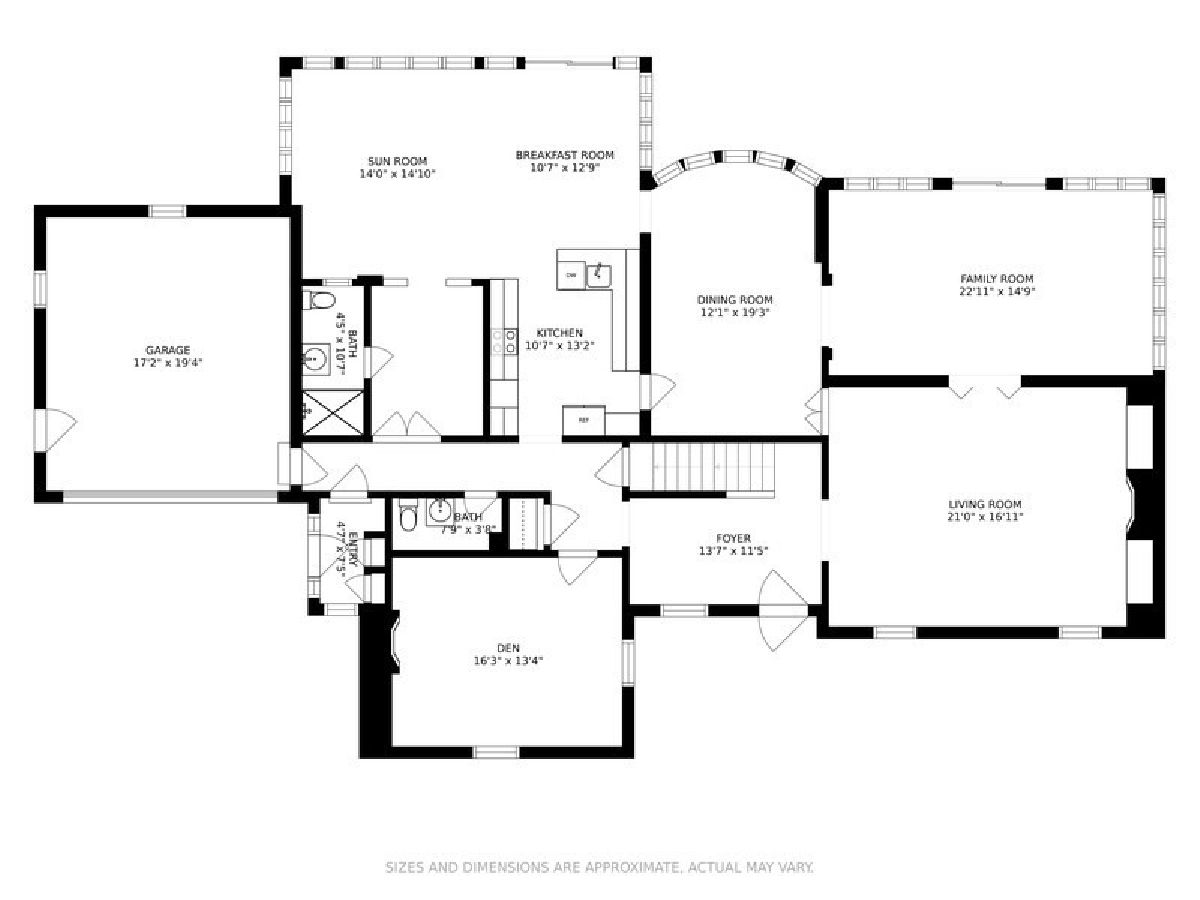
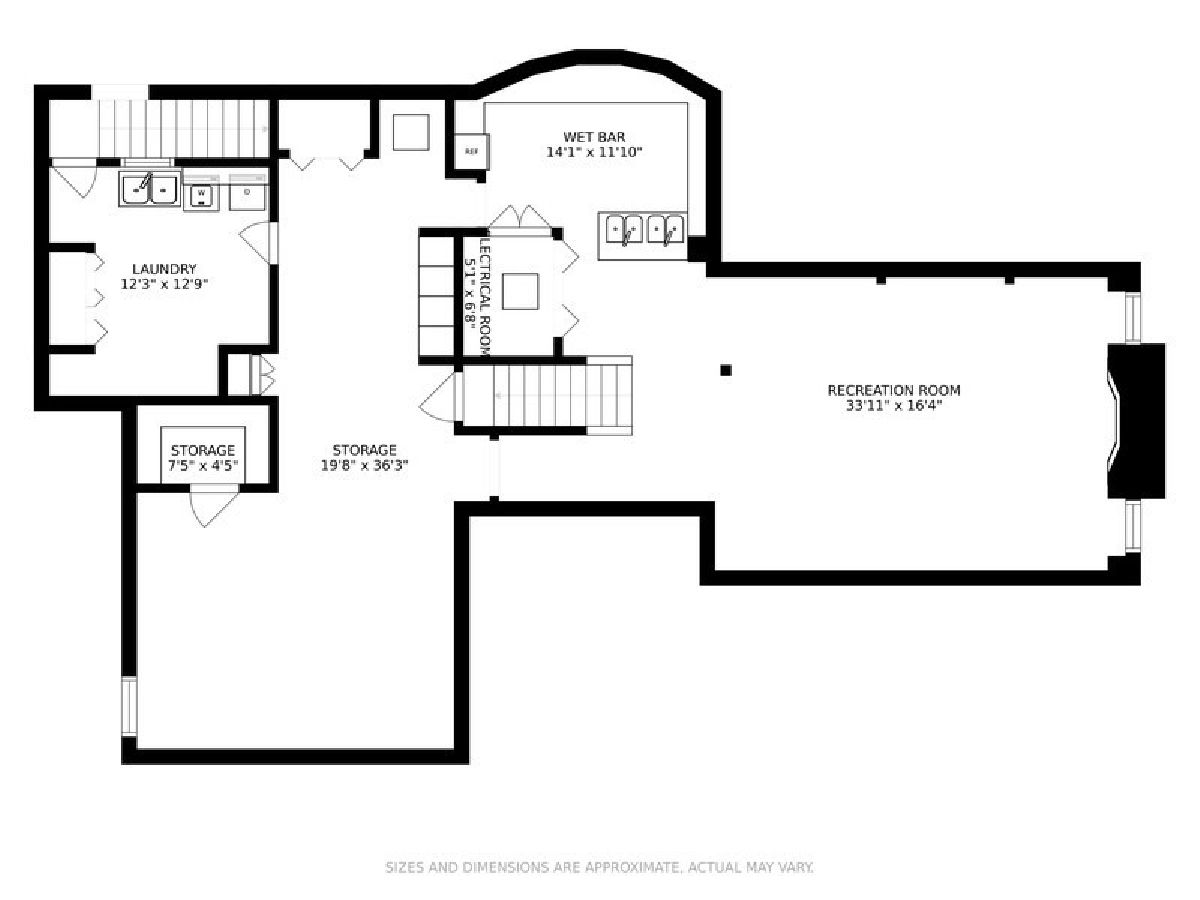
Room Specifics
Total Bedrooms: 3
Bedrooms Above Ground: 3
Bedrooms Below Ground: 0
Dimensions: —
Floor Type: —
Dimensions: —
Floor Type: —
Full Bathrooms: 4
Bathroom Amenities: Separate Shower
Bathroom in Basement: 0
Rooms: —
Basement Description: Partially Finished,Crawl
Other Specifics
| 2 | |
| — | |
| Asphalt | |
| — | |
| — | |
| 20477 | |
| Unfinished | |
| — | |
| — | |
| — | |
| Not in DB | |
| — | |
| — | |
| — | |
| — |
Tax History
| Year | Property Taxes |
|---|---|
| 2022 | $20,441 |
Contact Agent
Nearby Sold Comparables
Contact Agent
Listing Provided By
Coldwell Banker Realty



